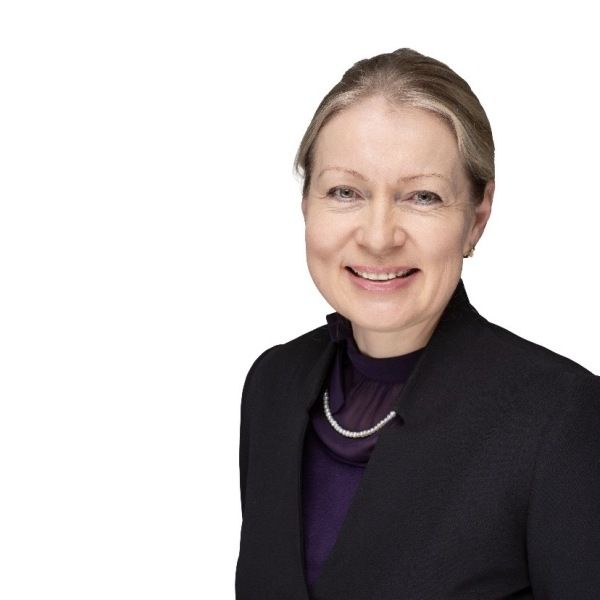Willa, Koivulantie 445
52200 Puumala
Villa on the shores of Lake Saimaa. The spacious house, built of logs, is equipped with the latest technology and the construction uses top materials. Panoramic windows from the living room offer beautiful views of the beach and direct access to the open terrace. As heating geothermal, water from the borehole, which ensures year-round comfort and economy. The house has four bedrooms, two bathrooms and a sauna, so there is enough space for a larger family or group of friends.
On the beach there is a barbecue gazebo, which invites you to spend unforgettable moments on summer evenings. There is also a separate basement on the property, which provides plenty of storage space, as well as a carport to protect your car from the weather. The pier accommodates a large boat or yacht to park well, making this destination perfect for those on the water.
This unique destination offers the opportunity to enjoy the Saimaa nature at its best, combined with modern living comfort. The tranquil location, quality materials and carefully designed details make this villa a real gem. Schedule your presentation time! Call+358407087182 and come explore this wonderful home for yourself.

Cena sprzedaży
790 000 € (3 327 602 zł)
Pokoje
5
Sypialnie
3
Łazienki
2
Część dzienna
178 m²Informacje podstawowe
| Numer oferty | 666277 |
|---|---|
| Cena sprzedaży | 790 000 € (3 327 602 zł) |
| Pokoje | 5 |
| Sypialnie | 3 |
| Łazienki | 2 |
| Toalety | 3 |
| Łazienki z toaletą | 2 |
| Część dzienna | 178 m² |
| Powierzchnia całkowita | 194 m² |
| Pomiary zweryfikowane | Nie |
| Pomiary oparte na | Plan budowy |
| Podłoga | 1 |
| Piętra mieszkalne | 1 |
| Stan | Dobry |
| Wakat od | Zgodnie z umową |
| Parking | Miejsce parkingowe, Parking na podwórzu, Zadaszenie dla samochodów, Garaż |
| Rezydencja wakacyjna | Tak |
| Cechy | Klimatyzacja, Okna trzyszybowe, Odzysk ciepła, Kominek |
| Przestrzenie |
Pokój dzienny
Sypialnia Legowisko Kuchnia Łazienka Toaleta Sauna Taras |
| Widoki | Podwórko, Podwórko, Podwórko z przodu, Wewnętrzny dziedziniec, Prywatne podwórze, Ogród, Las, Jezioro, Natura, Park |
| Schowki | Szafa, Garderoba, Szafa wnękowa/szafy wnękowe |
| Telekomunikacja | Antena |
| Powierzchnie podłogi | Parkiet, Płytka |
| Powierzchnie ścian | Drewno, Dziennik |
| Powierzchnia łazienki | Płytka |
| Wyposażenie kuchni | Kuchenka indukcyjna, Lodówko-zamrażarka, Meblarstwo, Okap, Zmywarka |
| Wyposażenie łazienek | Prysznic, Wanna, Szafka, Zlew, Deska sedesowa, Szafka lustrzana |
| Wyposażenie pomieszczenia gospodarczego | Pralka, Zlew |
| Opis | 4h, k,2kph, khh, tr. |
Szczegóły budynku i nieruchomości
| Rok budowy | 2018 |
|---|---|
| Inauguracja | 2018 |
| Podłogi | 1 |
| Winda | Nie |
| Typ dachu | Dach dwuspadowy |
| Wentylacja | Wentylacja mechaniczna |
| Fundament | Beton |
| Klasa certyfikatu energetycznego | Certyfikat energetyczny nie jest wymagany przez prawo |
| Ogrzewanie | Ogrzewanie elektryczne, Ogrzewanie geotermiczne, Piec lub ogrzewanie kominkowe, Ogrzewanie podłogowe |
| Materiały budowlane | Drewno, Dziennik |
| Materiały dachowe | Blacha |
| Materiały fasadowe | Drewno |
| Części wspólne | Schowek, Chłodnia |
| Nr | 623-415-3-64 |
| Podatek od nieruchomości rocznie |
1 189,65 €
5 010,99 zł |
| Utrzymanie | Omatoiminen |
| Obszar działki | 9570 m² |
| Liczba miejsc parkingowych | 4 |
| Liczba budynków | 3 |
| Teren | Płaski |
| Obszar wodny | Własny brzeg / plaża |
| Droga | Tak |
| Własność ziemi | Własność |
| Sytuacja planistyczna | Szczegółowy plan wybrzeża |
| Prawa budowlane | 200 m² |
| Media komunalne | Elektryczność |
Usługi
| Szkoła | 11.4 km |
|---|---|
| Sklep spożywczy | 11.3 km |
| Restauracja | 11.3 km |
| Ośrodek zdrowia | 11.3 km |
Dostęp do transportu publicznego
| Lotnisko | 99 km |
|---|---|
| Pociąg | 60 km |
| Lotnisko | 304 km |
Opłaty miesięczne
| Podatek od nieruchomości | 1 189,65 € / rok (5 010,99 zł) |
|---|---|
| Elektryczność | 150 € / miesiąc (631,82 zł) (szacunek) |
| Ulica | 150 € / rok (631,82 zł) (szacunek) |
Koszty zakupu
| Podatek od przeniesienia | 3 % |
|---|---|
| Notariusz | 160 € (674 zł) (Szacunek) |
| Opłaty rejestracyjne | 172 € (724 zł) |
Tak zaczyna się kupowanie Twojej nieruchomości
- Wypełnij krótki formularz, a my umówimy się na spotkanie
- Nasz przedstawiciel niezwłocznie skontaktuje się z Państwem i umówi na spotkanie.
Czy chcesz dowiedzieć się więcej o tej nieruchomości?
Dziękujemy za wysłanie prośby o kontakt. Skontaktujemy się z Tobą niezwłocznie!








