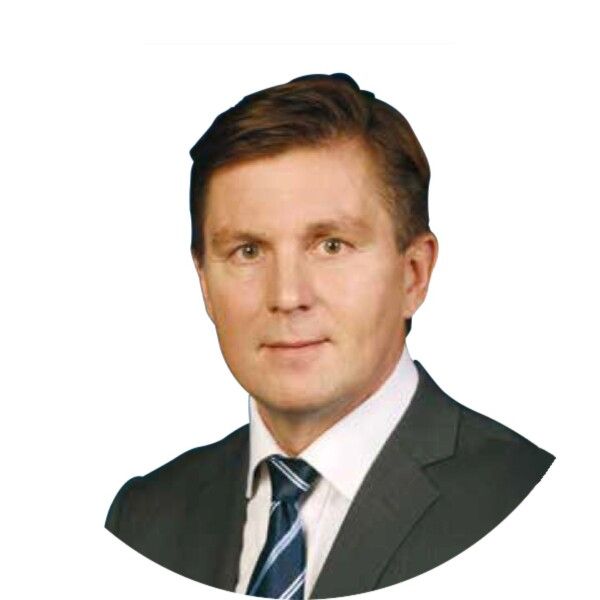Dom jednorodzinny, Yliranta 87
95500 Tornio, Ylivojakkala
This 4-bedroom home is located in the charming Ylivojakkala neighbourhood and offers breathtaking views of the surrounding nature and a large yard.The apartment measures 164 square metres and offers plenty of space for relaxation and entertainment.
The interior features a well-equipped kitchen with modern appliances such as an oven, ceramic hob, fridge, freezer and dishwasher. The kitchen is complemented by a spacious living area with a glazed terrace, which perfectly matches the surrounding landscape. The home also has a sauna, perfect for relaxing after a long day, and a large courtyard for outdoor activities.
This property benefits from many modern conveniences, including electric heating, an oven and an air source heat pump, ensuring a warm and comfortable living space. The home also features a garage and carport, providing ample parking space for your vehicle. Proximity to the city centre and beautiful natural surroundings, this property offers the perfect blend of urban convenience and rural tranquillity.
Jorma Salmela




Cena sprzedaży
142 500 € (601 082 zł)
Pokoje
6
Sypialnie
4
Łazienki
1
Część dzienna
164 m²Informacje podstawowe
| Numer oferty | 664081 |
|---|---|
| Cena sprzedaży | 142 500 € (601 082 zł) |
| Pokoje | 6 |
| Sypialnie | 4 |
| Łazienki | 1 |
| Toalety | 3 |
| Część dzienna | 164 m² |
| Powierzchnia całkowita | 201 m² |
| Inne powierzchnie | 37 m² |
| Pomiary zweryfikowane | Nie |
| Pomiary oparte na | Plan budowy |
| Podłoga | 1 |
| Piętra mieszkalne | 1 |
| Stan | Zadowalający |
| Wakat od | Zgodnie z umową |
| Parking | Miejsce parkingowe, Parking na podwórzu, Zadaszenie dla samochodów, Garaż |
| Odpowiedni dla osób niepełnosprawnych | Tak |
| Cechy | Powietrzna pompa ciepła, Kominek, Bojler |
| Przestrzenie |
Sauna
(Północ) Taras przeszklony (Południe) |
| Widoki | Podwórko, Podwórko, Podwórko z przodu, Prywatne podwórze, Ogród, Sąsiedztwo, Wieś, Natura |
| Schowki | Szafa, Szafa, Garderoba, Szafa wnękowa/szafy wnękowe, Magazyn na zewnątrz |
| Powierzchnie podłogi | Laminat, Panel, Płytka, Podłoga pokryta poliwinylem |
| Powierzchnie ścian | Farba |
| Powierzchnia łazienki | Płytka |
| Wyposażenie kuchni | Piekarnik, Kuchenka ceramiczna, Lodówka, Zamrażarka, Meblarstwo, Okap, Zmywarka |
| Wyposażenie łazienek | Prysznic, Ogrzewanie podłogowe |
| Wyposażenie pomieszczenia gospodarczego | Przyłącze pralki, Zlew |
| Inspekcje | Ocena stanu (22 kwi 2023) |
| Badanie obecności azbestu | Budynek został wybudowany przed 1994 r. i nie przeprowadzono badania na obecność azbestu. |
Szczegóły budynku i nieruchomości
| Rok budowy | 1986 |
|---|---|
| Inauguracja | 1986 |
| Podłogi | 1 |
| Winda | Nie |
| Typ dachu | Dach czterospadowy |
| Wentylacja | Wentylacja mechaniczna |
| Fundament | Beton |
| Klasa certyfikatu energetycznego | Certyfikat energetyczny nie jest wymagany przez prawo |
| Ogrzewanie | Ogrzewanie elektryczne, Piec lub ogrzewanie kominkowe, Powietrzna pompa ciepła, Ogrzewanie dachowe |
| Materiały budowlane | Drewno, Cegła |
| Materiały dachowe | Pokrycie asfaltowe |
| Materiały fasadowe | Siding z cegły, Pokrycie drewniane |
| Renowacje |
Okna 2020 (Gotowe), Window sills replaced, painted wood parts. Inne 2019 (Gotowe), Air-source heat pump renewed. Inne 2018 (Gotowe), The kitchen fridge leaked, the damage was repaired by the insurance company, including replacing the kitchen flooring with vinyl plank. Okna 2014 (Gotowe), Exterior window frames painted. No exact date known. Dach 2014 (Gotowe), Thatched roof replaced, skylights removed. No exact date known. Inne 2014 (Gotowe), Faucets replaced where necessary. Rury wodne 2014 (Gotowe), Drawing of water pipelines from above, partially surface-mounted. No exact date known. Inne 2005 (Gotowe), Bathroom and sauna renovated. |
| Części wspólne | Schowek na sprzęt, Schowek, Garaż |
| Nr | 851-424-11-30 |
| Obszar działki | 5000 m² |
| Liczba miejsc parkingowych | 3 |
| Liczba budynków | 2 |
| Teren | Płaski |
| Droga | Tak |
| Własność ziemi | Własność |
| Sytuacja planistyczna | Plan ogólny |
| Media komunalne | Woda, Elektryczność |
Opłaty miesięczne
| Podatek od nieruchomości |
392,2 € / rok (1 654,35 zł)
Property tax |
|---|---|
| Elektryczność |
0 € / rok (0 zł)
(szacunek)
The current owner's consumption is around 14045 kWh per year. |
Koszty zakupu
| Podatek od przeniesienia | 3 % |
|---|
Tak zaczyna się kupowanie Twojej nieruchomości
- Wypełnij krótki formularz, a my umówimy się na spotkanie
- Nasz przedstawiciel niezwłocznie skontaktuje się z Państwem i umówi na spotkanie.
Czy chcesz dowiedzieć się więcej o tej nieruchomości?
Dziękujemy za wysłanie prośby o kontakt. Skontaktujemy się z Tobą niezwłocznie!







