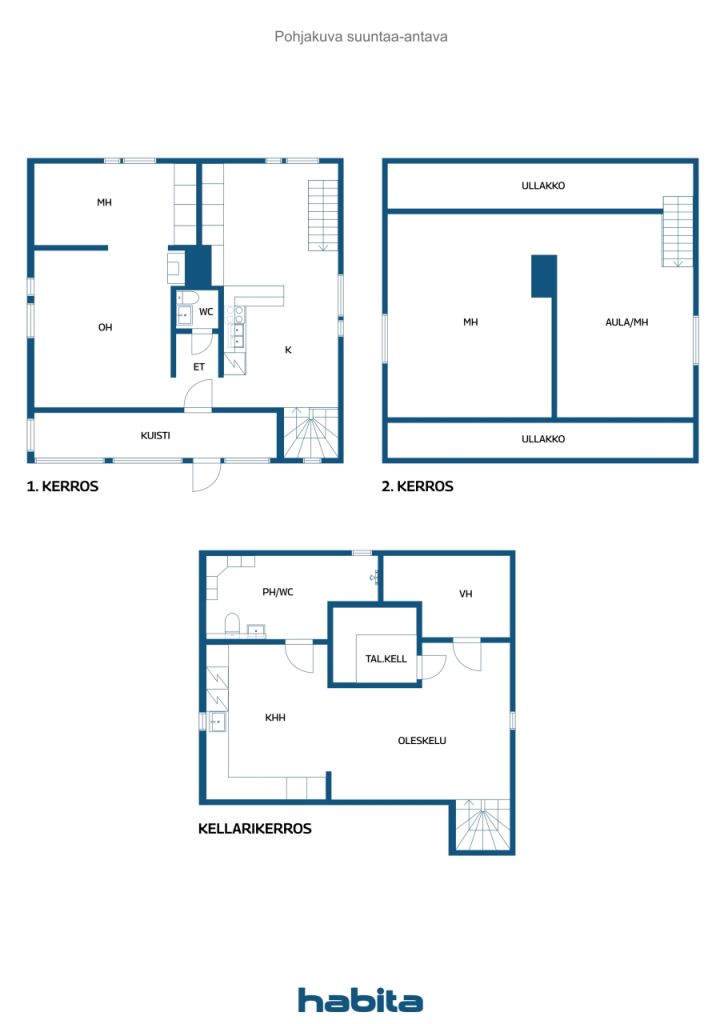Rumah keluarga tunggal, Autionkuja 8
90230 Oulu
Welcome to Peltola — one of Oulu's most sought-after neighbourhoods! This detached house of approximately 112 m² offers a great combination of functionality, space and the ease of everyday life brought by the location. The house is perfect for couples, small families and those who value space.
The home features two bedrooms as well as an exceptionally spacious basement that has been taken up for residential use. The basement offers plenty of possibilities: a walk-in closet, bathroom and utility room — all the necessary facilities for everyday life. From the basement you can easily customize, for example, a hobby or work space, or even a small home gym.
The main form of heating of the house is electric heating, but energy efficiency has been well taken into account: two air heat pumps, solar panels and a stove that provides atmosphere and additional warmth. This makes housing cost-effective.
The courtyard is fenced, and at the back of the yard there is also an atmospheric sauna, as well as storage space, and a playhouse.
The interior surfaces of the house partially need updating, but it offers the new owner the opportunity to realize their own interior dreams. The house has been condition checked, which brings certainty and transparency to the purchase process, and the report can be consulted.
Peltola is known for its quiet but central location — the city centre is just a short drive away and the area has good public transport links. A wide range of services can be found nearby, such as:
-Play park right next door
-Schools and kindergartens, e.g. Oulu International School and Kastelli Multifunction House
-Health services, library and outdoor recreation areas
-Quick connection to the motorway and the centre of Oulu
This destination is worth se...

Harga penjualan
€175.000 (Rp 3.431.113.218)
Kamar
4
Kamar tidur
3
Kamar mandi
1
Ruang tamu
112.5 m²Detail dasar
| Nomor daftar | 669490 |
|---|---|
| Harga penjualan | €175.000 (Rp 3.431.113.218) |
| Kamar | 4 |
| Kamar tidur | 3 |
| Kamar mandi | 1 |
| Toilet | 1 |
| Kamar mandi dengan toilet | 1 |
| Ruang tamu | 112.5 m² |
| luas keseluruhan | 116 m² |
| Luas ruang lainnya | 3.5 m² |
| Pengukuran diverifikasi | TIDAK |
| Pengukuran berdasarkan | Rencana pembangunan |
| Lantai | 3 |
| Lantai perumahan | 3 |
| Kondisi | Bagus |
| Parkir | Parkir halaman |
| Fitur | Jendela berlapis tiga, Perapian |
| Spasi |
Kamar tidur
Ruang tamu Dapur Toilet Kamar mandi Aula Gudang di bawah tanah |
| Tampilan | Halaman, Halaman belakang, Halaman depan, Kebun, Lingkungan |
| Penyimpanan | Kabinet, Lemari pakaian, Penyimpanan luar ruangan |
| Telekomunikasi | Internet serat optik |
| Permukaan dinding | Kertas dinding, Cat |
| Permukaan kamar mandi | Ubin |
| Peralatan dapur | Kompor induksi, Kulkas freezer, Lemari, Kap dapur, Mesin pencuci piring |
| Peralatan kamar mandi | Mandi, Pemanasan di bawah lantai, Mandi bidet, Kabinet, Tenggelam, Tempat duduk toilet, Cermin |
| Peralatan ruang utilitas | Sambungan mesin cuci, Tenggelam |
| Inspeksi |
Penilaian kondisi
(22 Sep 2025) Penilaian kondisi (13 Agu 2021) |
| Survei asbes | Bangunan ini dibangun sebelum tahun 1994 dan belum dilakukan survei asbes. |
| Informasi tambahan | The flues were last updated 2023/05. |
Detail bangunan dan properti
| Tahun konstruksi | 1945 |
|---|---|
| Inaugurasi | 1945 |
| Lantai | 3 |
| Mengangkat | TIDAK |
| Jenis atap | Atap pelana |
| Ventilasi | Ventilasi alami |
| Dasar | Konkret |
| Kelas sertifikat energi | D , 2018 |
| Pemanas | Pemanasan listrik, Pemanasan tungku atau perapian, Pompa panas sumber udara |
| Bahan bangunan | Kayu |
| Bahan atap | Lembaran logam |
| Bahan fasad | Kayu, Pelapis kayu |
| Renovasi |
Atap 2023 (Selesai) Pemanas 2023 (Selesai) Listrik 2023 (Selesai) Atap 2022 (Selesai) Pipa air 2022 (Selesai) Saluran pembuangan bawah 2020 (Selesai) Lainnya 2020 (Selesai) Fasad 2010 (Selesai) jendela 2010 (Selesai) Saluran pembuangan bawah 2010 (Selesai) Ruang bawah tanah 2001 (Selesai) Alas tiang 2001 (Selesai) Pipa air 2001 (Selesai) Lainnya 2000 (Selesai) Lainnya 1990 (Selesai) Fasad 1986 (Selesai) |
| Nomor referensi properti | 564-18-3-10-L1 |
| Pajak properti per tahun |
107,97 €
2.116.898,82 Rp |
| banyak daerah | 587 m² |
| Jumlah bangunan | 2 |
| Medan | Datar |
| Jalan | Ya |
| Kepemilikan tanah | Persewaan |
| Pemilik tanah | Vuokranantaja : Oulun kaupunki |
| Sewa per tahun | 610 € (11.959.880,36 Rp) |
| Kontrak sewa berakhir | 31 Des 2040 |
| Situasi perencanaan | Rencana terperinci |
| Rekayasa kota | Air, saluran pembuangan, Listrik |
Kelas sertifikat energi

Tariffe mensili
| Pajak Bumi dan Bangunan | 107,97 € / tahun (2.116.898,82 Rp) |
|---|---|
| Listrik | 1.250 € / tahun (24.507.951,55 Rp) (memperkirakan) |
| Air | 22 € / tahun (431.339,95 Rp) |
| Lainnya | 610 € / tahun (11.959.880,36 Rp) |
Biaya pembelian
| Pajak transfer | 3 % |
|---|---|
| Notaris | €172 (Rp 3.372.294) |
Di sinilah pembelian properti Anda dimulai
- Isi formulir singkat dan kami akan mengatur pertemuan
- Perwakilan kami akan menghubungi Anda tanpa penundaan dan mengatur pertemuan.
Ingin tahu lebih banyak tentang properti ini?
Terima kasih atas permintaan kontak Anda. Kami akan segera menghubungi Anda!









