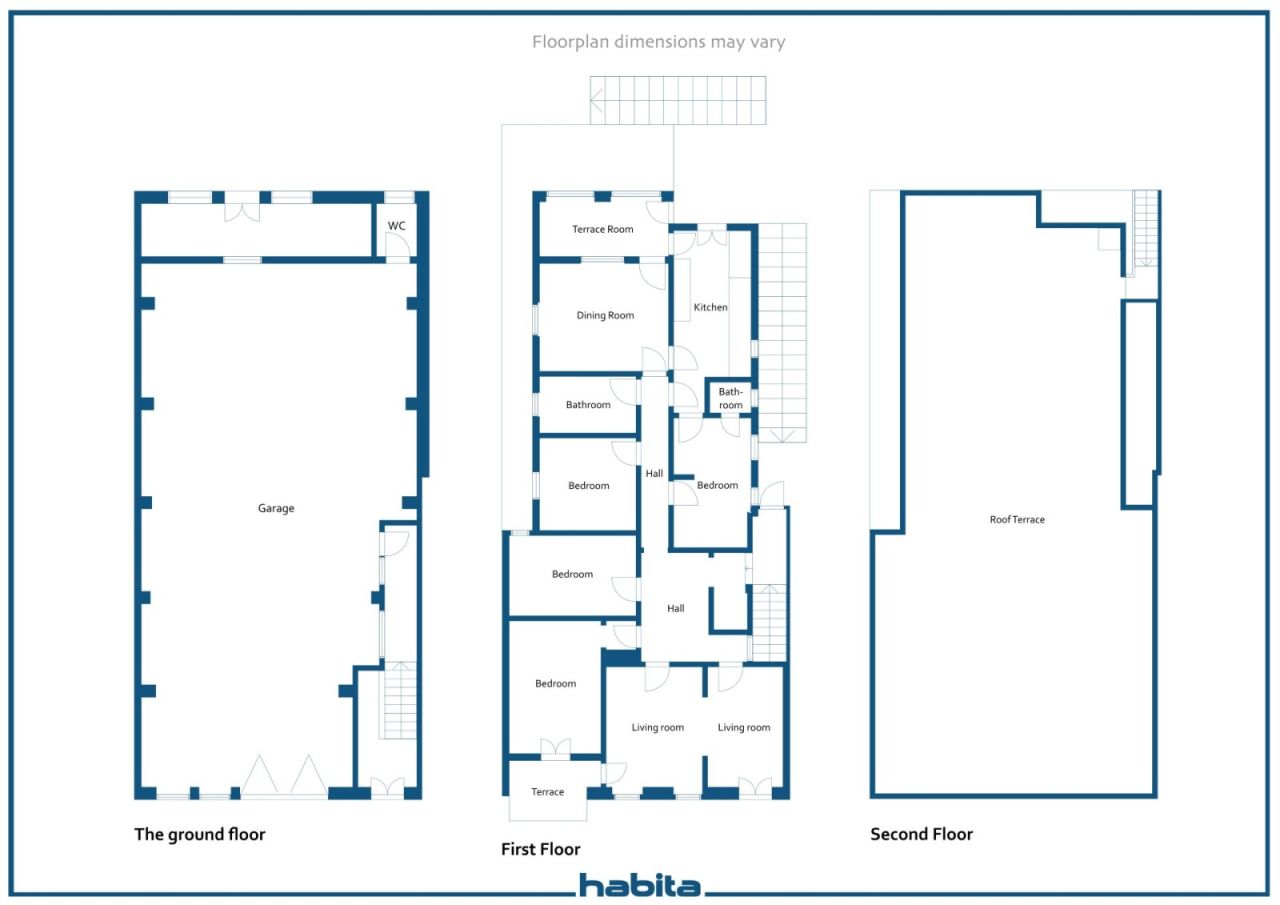Rumah keluarga tunggal, Rua Dom Carlos 14 e 14A, Largo da feira
8500-603 Portimão
In the heart of the city of Portimão, this beautiful house is completely renovated, preserving the architectural elements that reflects character and its original elegance. This is a rare, spacious property, where history is combined with modern comfort. Distributed in 4 bedrooms, 2+1 bathrooms this residence also has a cozy living room and a modern, fully equipped kitchen, ideal for receiving in style. Outside, a pleasant terrace invites outdoor leisure, while the detailed, private lush back garden with matured trees offers a green heaven with complete peace in the heart of the city where decorative garden features made by hand from seashells. One of the great assets of this property is the independent access that leads to an additional space and second entrance. The property also includes a versatile garage with automatic door for minimum 6 large cars / warehouse with office/ storage with service WC. Garage area has all potential to be converted into a business area or other facility tailored to your needs instead of garage. Ideal for family residence, tourist project or even as an investment with multiple possibilities, this house combines charm, location and potential in one place. Its located near historical Camara municipal square, next to large supermarket where you can find all conveniences, by all cafes, best local restaurants and and just 2 min. walk to Ribeirinha riverside with all touristic of attractions during the year and long walkways for daily activities. Investment opportunity for family or business. Property has AL rental licence. Book your visit today !

Harga penjualan
€850.000 (Rp 16.786.042.780)
Kamar
7
Kamar tidur
4
Kamar mandi
2
Ruang tamu
296 m²Detail dasar
| Nomor daftar | 669461 |
|---|---|
| Harga penjualan | €850.000 (Rp 16.786.042.780) |
| Kamar | 7 |
| Kamar tidur | 4 |
| Kamar mandi | 2 |
| Toilet | 3 |
| Kamar mandi dengan toilet | 3 |
| Ruang tamu | 296 m² |
| luas keseluruhan | 765 m² |
| Luas ruang lainnya | 412 m² |
| Deskripsi ruang hidup | R / C Garage, room, wc and office / strogage space and access to the garden. 1. Floor Straircase leading to the first floor, where entrance, double living room terrace, 4 bedrooms, dining area and kitchen, 2 bathrooms and access to the garden. |
| Deskripsi wilayah | Area total 765m2 ( including large garden ) Area coberta 296m2. |
| Pengukuran diverifikasi | TIDAK |
| Pengukuran berdasarkan | Anggaran Dasar |
| Lantai | 1 |
| Lantai perumahan | 2 |
| Kondisi | Good |
| Parkir | Parking space, Courtyard parking, Parking garage |
| Fitur | Air-conditioning, Air source heat pump, Boiler |
| Tampilan | Yard, Backyard, Inner courtyard, Private courtyard, Street, City, Nature |
| Telekomunikasi | TV, Cable TV, Optical fibre internet |
Detail bangunan dan properti
| Tahun konstruksi | 1955 |
|---|---|
| Inaugurasi | 1955 |
| Lantai | 2 |
| Mengangkat | TIDAK |
| Jenis atap | Atap datar |
| Ventilasi | Ventilasi alami |
| Kelas sertifikat energi | F |
| Pemanas | Air-source heat pump |
| Area umum | Equipment storage, Storage, Technical room, Bicycle storage, Lobby, Garage, Roof terrace, Laundry room |
| banyak daerah | 765 m² |
| Jumlah tempat parkir | 6 |
| Jumlah bangunan | 1 |
| Medan | Datar |
| Jalan | Ya |
| Kepemilikan tanah | Memiliki |
| Situasi perencanaan | General plan |
| Rekayasa kota | Water, Sewer, Electricity |
Kelas sertifikat energi

Layanan
| Shopping center | 0.3 km |
|---|---|
| Grocery store | |
| Kindergarten | 0.2 km |
| Marina | 0.2 km |
| Sports field | 0.2 km |
| Golf | 5 km |
| Restaurant | |
| Shopping center | |
| City center | |
| Swimming hall | 0.2 km |
Akses transportasi umum
| Bus | 0.1 km |
|---|---|
| Airport | 72 km |
Tariffe mensili
| Property tax | 520 € / bulan (10.269.108,52 Rp) (memperkirakan) |
|---|
Biaya pembelian
Di sinilah pembelian properti Anda dimulai
- Isi formulir singkat dan kami akan mengatur pertemuan
- Perwakilan kami akan menghubungi Anda tanpa penundaan dan mengatur pertemuan.
Ingin tahu lebih banyak tentang properti ini?
Terima kasih atas permintaan kontak Anda. Kami akan segera menghubungi Anda!











