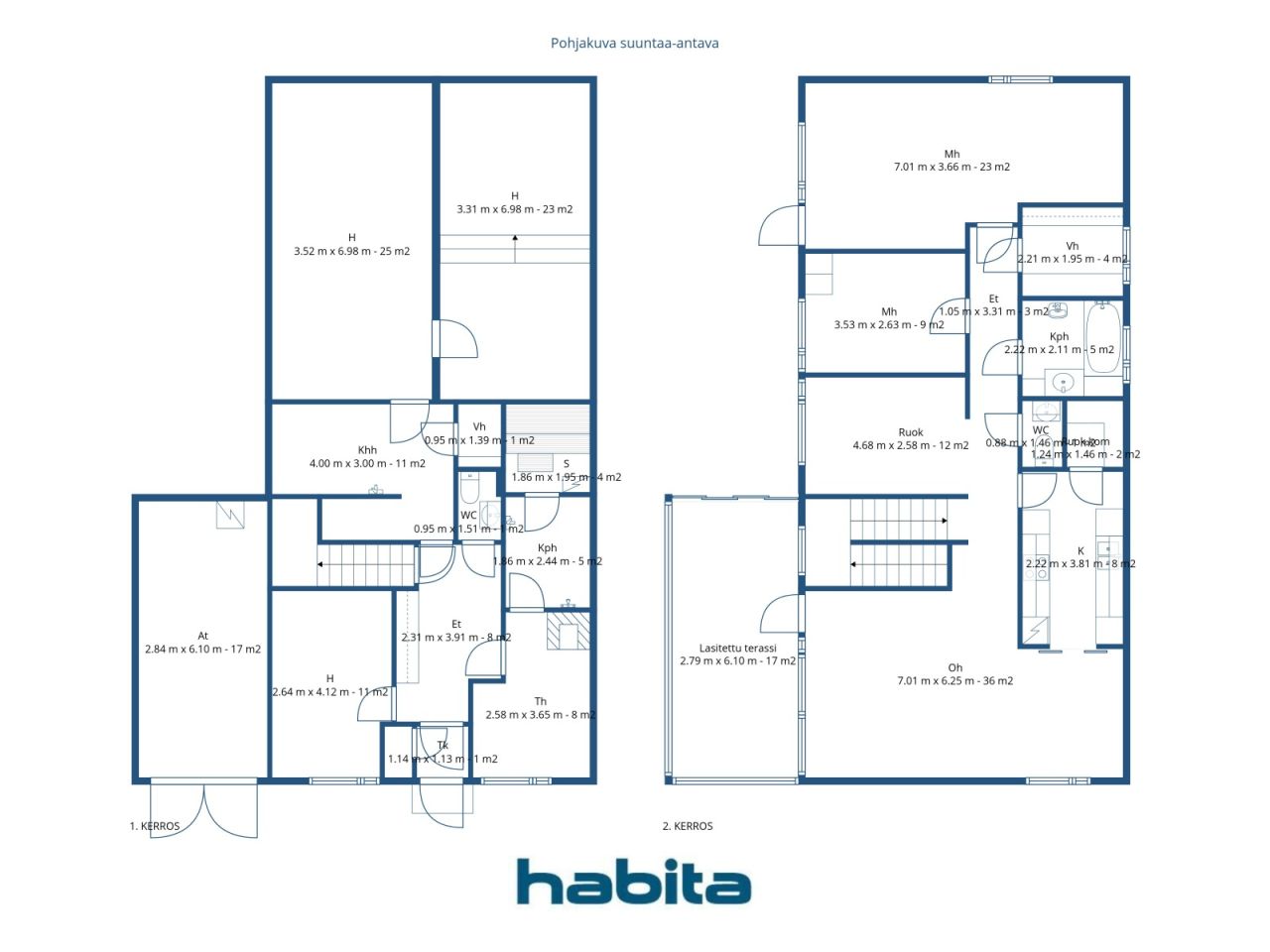Detached house, Louhostie 5
02730 Espoo, Jupperi
A large detached house for sale in Jupperi, Espoo.
A home with many possibilities is built on two levels. According to the articles of association, the apartment has 169m² of living space, but in addition to these, two large, approximately 23m² and 25m² hobby rooms have been built on the ground floor.
A home with many possibilities in this case means that the buyer must be prepared to renovate. By renovating this large home, you can either get a spacious home for a small family, or, if necessary, a home for a large family. It is possible to create up to 5 bedrooms in the apartment and still have large and spacious spaces. The apartment has been condition surveyed. The survey serves as a good guide for future renovation.
The basement spaces are a great opportunity. The rooms left on the concrete surface have underfloor heating installed. The spaces are not living space, so they are sold in the condition they are in.
As a residential area, Jupperi is quiet and safe, but still a reasonable distance from services and transport connections. The area is known for its large apartments and is therefore also very family-oriented.
Welcome to be inspired by this great home! Contact and viewing requests: Espoon Habita Oy, Tero Västi - 050 420 0063 / tero.vasti@habita.com

Unencumbered selling price
€278,000 (D 24,320,490)
Rooms
6
Bedrooms
4
Bathrooms
2
Living area
169 m²Basic details
| Listing number | 670616 |
|---|---|
| Unencumbered selling price | €278,000 (D 24,320,490) |
| Selling price | €266,134 (D 23,282,394) |
| Share of liabilities | €11,866 (D 1,038,096) |
| Share of liabilities can be paid off | Yes |
| Rooms | 6 |
| Bedrooms | 4 |
| Bathrooms | 2 |
| Living area | 169 m² |
| Area of other spaces | 48 m² |
| Measurements verified | No |
| Measurements based on | Articles of association |
| Floor | 1 |
| Residential floors | 2 |
| Condition | Satisfactory |
| Vacancy from | Immediately free |
| Parking | Courtyard parking, Garage |
| Features | Fireplace, Boiler |
| Spaces |
Bedroom
Kitchen Living room Hall Toilet Glazed balcony Sauna Walk-in closet Utility room Fireplace room Cellar Garage |
| Views | Private courtyard, Neighbourhood, Forest |
| Storages | Cabinet, Walk-in closet |
| Telecommunications | Optical fibre internet, Antenna |
| Floor surfaces | Parquet, Linoleum, Concrete |
| Wall surfaces | Paint |
| Bathroom surfaces | Tile |
| Kitchen equipments | Electric stove, Freezer refrigerator, Cabinetry, Kitchen hood, Cold cupboard |
| Bathroom equipments | Shower, Bathtub, Bidet shower |
| Utility room equipments | Washing machine connection |
| Inspections |
Condition assessment
(13 Aug 2025) Asbestos survey (11 Jul 2024) Condition assessment (12 Jun 2023) |
| Asbestos survey | An asbestos survey has been performed. Please consult the representative for the report. |
| Shares | 5 |
| Description | 6 bedrooms + kitchen + large hobby rooms |
| Additional information | Elisa fiber optic has just been installed in the apartment. |
Building and property details
| Construction year | 1973 |
|---|---|
| Inauguration | 1973 |
| Floors | 2 |
| Lift | No |
| Roof type | Gable roof |
| Ventilation | Mechanical extract ventilation |
| Energy certificate class | E, 2013 |
| Heating | Electric heating, Radiator, Underfloor heating |
| Building materials | Wood, Brick |
| Roof materials | Felt |
| Facade materials | Brickwork siding |
| Renovations |
Underdrain 2019 (Done) Windows 2009 (Done) Doors 2007 (Done) Plinth 2003 (Done) Roof 2002 (Done) |
| Manager | Helsingin Seudun Isännöitsijät Oy |
| Manager's contact info | Jali Menna, jali.menna@hsi.fi |
| Maintenance | Omatoiminen huolto ja siivous. Talvikunnossapitoa on hoitanut Kiinteistöpalvelu Räsänen Oy. |
| Lot area | 6518 m² |
| Number of buildings | 10 |
| Terrain | Gentle slope |
| Road | Yes |
| Land ownership | Own |
| Planning situation | Detailed plan |
| Municipality engineering | Water, Sewer, Electricity |
Energy certificate class

Housing cooperative details
| Housing cooperative name | Asunto Oy Jupperin Oma-Koto |
|---|---|
| Year of foundation | 1973 |
| Number of shares | 10 |
| Number of dwellings | 10 |
| Area of dwellings | 1679 m² |
| Right of redemption | No |
Monthly fees
| Maintenance | 329.55 € / month (28,830.28 D) |
|---|---|
| Charge for financial costs | 101.4 € / month (8,870.85 D) |
| Water | 17 € / month (1,487.22 D) / person |
| Electricity | 250 € / month (21,870.94 D) (estimate) |
Purchase costs
| Transfer tax | 1.5 % |
|---|---|
| Registration fees | €92 (D 8,049) |
This is how the buying of your property starts
- Fill out the short form and we will arrange a meeting
- Our representative will contact you without delay and arrage a meeting.
Would you like to know more about this property?
Thank you for your contact request. We'll contact you promptly!








