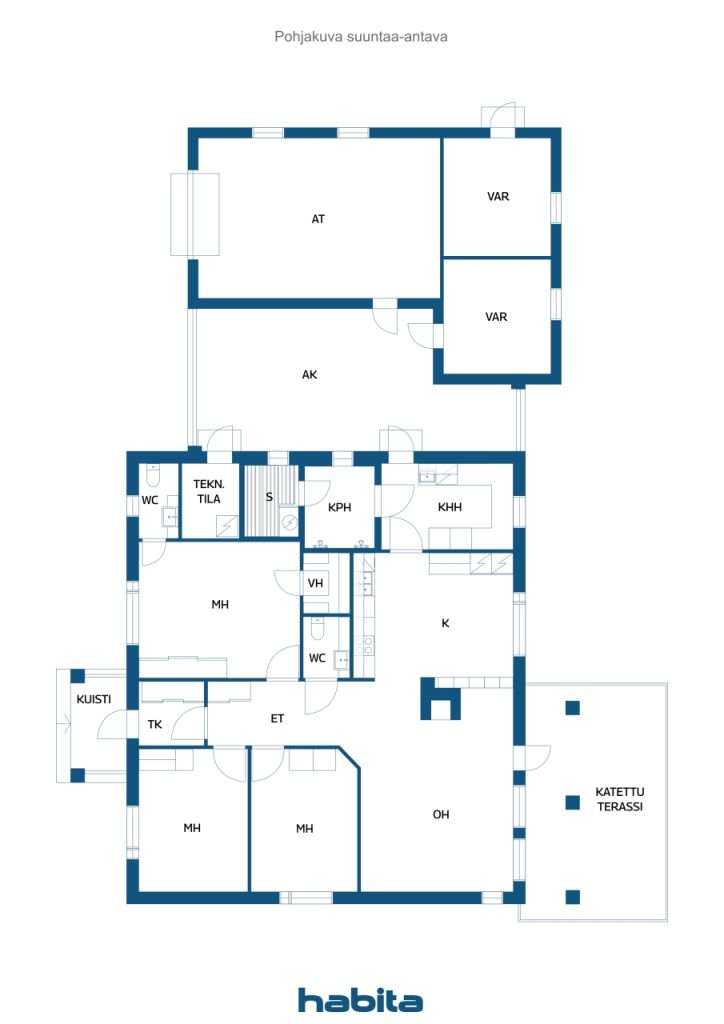Single-family house, Palstapolku 3
45370 Valkeala
In the best location Valkeala detached house, with really functional facilities for your whole family. Three spacious bedrooms. The master bedroom has its own toilet and walk-in closet. In the living room we reserve a fireplace and views of your own garden and terrace. The kitchen has plenty of cupboard space and a separate place for a larger dining table. Heating is mainly provided by a fireplace and air heat pump, as well as solar panels. Electricity consumption per year remains around 3500kWh. Affordable and comfortable housing. Carport and garage, as well as warehouses. Functional and makes everyday life easier. Herrala house package finalised in 1999. The garden also has a summer kitchen and a playhouse. On the covered terrace of the backyard, even larger groups enjoy sitting in the evening. A short walk to the beach of Lake Lappala. Here is everything you need for an easy and comfortable living. Contact us soon and we will arrange a presentation! aija.ratia@habita.com or 0504200277.

Selling price
€259,000 (D 22,206,954)
Rooms
4
Bedrooms
3
Bathrooms
1
Living area
122 m²Basic details
| Listing number | 669276 |
|---|---|
| Selling price | €259,000 (D 22,206,954) |
| Rooms | 4 |
| Bedrooms | 3 |
| Bathrooms | 1 |
| Toilets | 2 |
| Bathrooms without toilet | 2 |
| Living area | 122 m² |
| Total area | 202 m² |
| Area of other spaces | 80 m² |
| Measurements verified | No |
| Measurements based on | Articles of association |
| Floor | 1 |
| Residential floors | 1 |
| Condition | Good |
| Vacancy from | 1 month from stores |
| Parking | Courtyard parking, Carport, Garage |
| Features | Central vacuum cleaner, Air source heat pump, Heat recovery, Fireplace |
| Spaces |
Bedroom Open kitchen Living room Hall Toilet Bathroom Terrace Sauna Utility room Outdoor storage Attic Garage |
| Views | Garden, Neighbourhood |
| Storages | Cabinet, Walk-in closet, Outdoor storage, Attic |
| Telecommunications | Antenna |
| Floor surfaces | Parquet, Tile, Cork |
| Wall surfaces | Wall paper, Paint |
| Bathroom surfaces | Tile |
| Kitchen equipments | Induction stove, Refrigerator, Freezer, Cabinetry, Kitchen hood, Dishwasher, Separate oven, Microwave |
| Bathroom equipments | Shower, Underfloor heating |
| Utility room equipments | Washing machine connection, Washing machine, Sink |
Building and property details
| Construction year | 1998 |
|---|---|
| Inauguration | 1998 |
| Floors | 1 |
| Lift | No |
| Roof type | Gable roof |
| Ventilation | Mechanical ventilation |
| Energy certificate class | C, 2018 |
| Heating | Electric heating, Solar heating, Furnace or fireplace heating, Radiator, Air-source heat pump |
| Building materials | Wood, Brick |
| Roof materials | Concrete tile |
| Facade materials | Brickwork siding, Timber cladding |
| Renovations |
Other 2023 (Done) Roof 2023 (Done) Other 2023 (Done) Other 2022 (Done) Other 2021 (Done) Other 2020 (Done) Ventilation 2016 (Done) Other 2014 (Done) |
| Property reference number | 286-449-2-1539 |
| Property tax per year |
745.7 €
63,937.17 D |
| Lot area | 1285 m² |
| Number of parking spaces | 4 |
| Number of buildings | 3 |
| Terrain | Flat |
| Road | Yes |
| Land ownership | Own |
| Planning situation | Detailed plan |
| Municipality engineering | Water, Sewer, Electricity |
Energy certificate class

Monthly fees
| Electricity | 500 € / year (42,870.57 D) |
|---|---|
| Garbage | 85 € / year (7,288 D) |
Purchase costs
| Transfer tax | 3 % |
|---|
This is how the buying of your property starts
- Fill out the short form and we will arrange a meeting
- Our representative will contact you without delay and arrage a meeting.
Would you like to know more about this property?
Thank you for your contact request. We'll contact you promptly!







