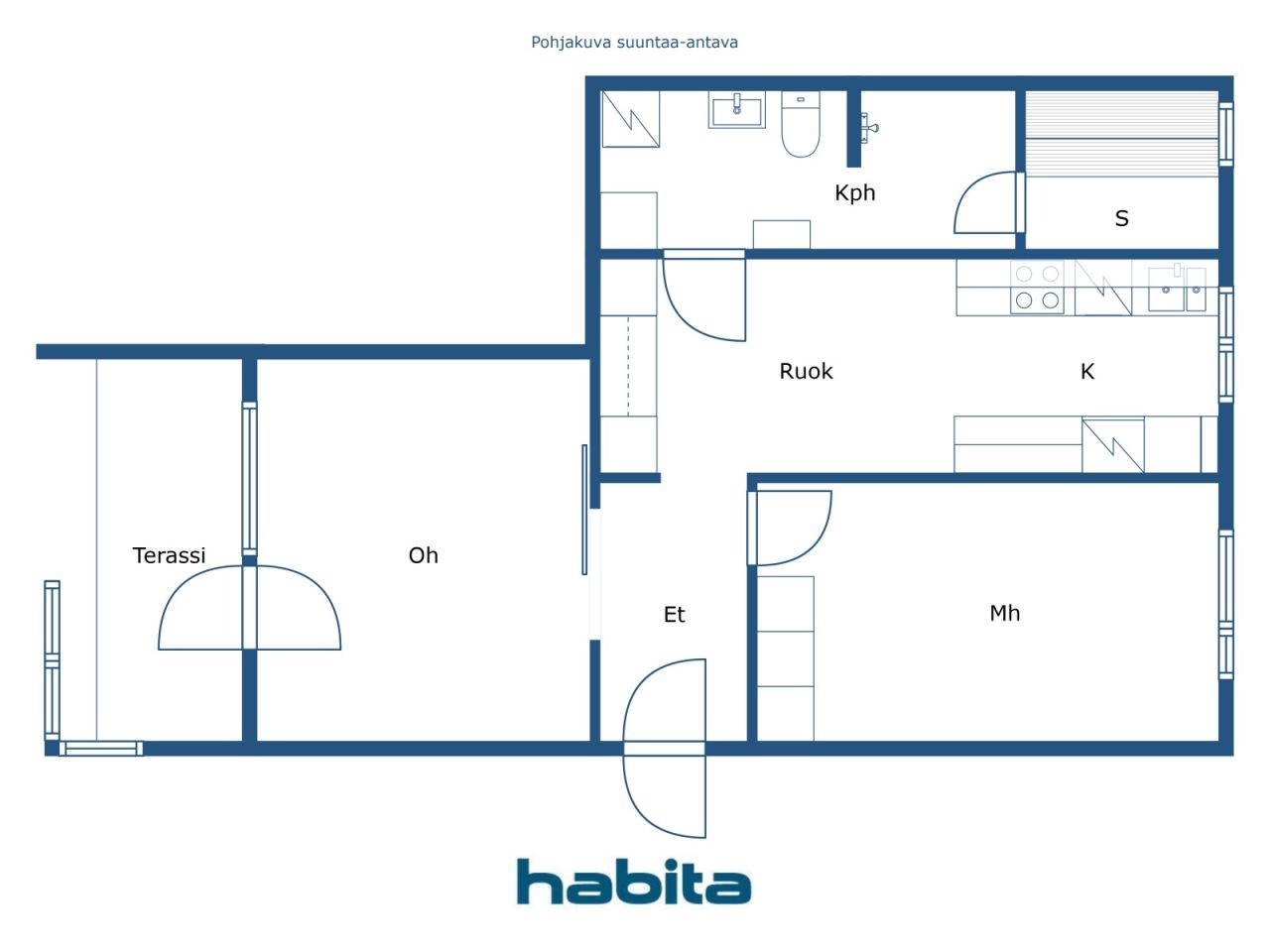Condominium, Neulastie 4
00410 Helsinki, Malminkartano
Cozy two-bedroom apartment in Malminmanor — great location and peaceful views!
Welcome to visit this charming 61 m² home in a well-maintained housing estate in Malminmanor. Featuring a functional layout, this twin apartment offers a bedroom, a bathroom, a private sauna, a kitchen and a spacious living room with access to its own small courtyard — a perfect choice for a single resident or a couple.
The condominium has a great location at the end of a road that ends peacefully. The apartment offers peaceful views of the courtyard and nature, bringing tranquility and comfort to everyday life.
The location is perfect: Malminkartano Train Station and Neulastien bus stops are within walking distance, making it easy to get around on public roads. By train you can reach the centre of Helsinki in about 15 minutes.
Nearby are shopping center Myyrmanni, S-market Konala and shopping center Ristikko — all everyday services at your fingertips. Sports and exercise facilities are available in a wide range, right next to the popular Malminmanor Sports Stairs. The property also has its own gym.
The extension of Kindergarten Kaunoki and Pihkapuisto Elementary School in the neighborhood will be completed in the summer of 2027.
This home combines peaceful living with a great location. Come and enjoy the cozy atmosphere of Malminmanor!

Unencumbered selling price
€124,000 (D 10,840,205)
Rooms
2
Bedrooms
1
Bathrooms
1
Living area
61 m²Basic details
| Listing number | 669262 |
|---|---|
| Unencumbered selling price | €124,000 (D 10,840,205) |
| Selling price | €124,000 (D 10,840,205) |
| Rooms | 2 |
| Bedrooms | 1 |
| Bathrooms | 1 |
| Bathrooms with toilet | 1 |
| Living area | 61 m² |
| Measurements verified | No |
| Measurements based on | Articles of association |
| Floor | 1 |
| Residential floors | 1 |
| Condition | Satisfactory |
| Vacancy from |
According to contract
/3 months from trade |
| Is located on ground level | Yes |
| Spaces |
Hall
Living room Bedroom Kitchen Bathroom Sauna |
| Views | Yard, Inner courtyard, Forest, Nature |
| Storages | Cabinet, Closet/closets, Basement storage base |
| Telecommunications | Cable TV, Cable internet |
| Floor surfaces | Parquet |
| Wall surfaces | Paint |
| Bathroom surfaces | Tile, Concrete |
| Kitchen equipments | Induction stove, Freezer refrigerator, Cabinetry, Kitchen hood, Separate oven |
| Bathroom equipments | Shower, Washing machine connection, Space for washing machine, Bidet shower, Cabinet, Sink, Toilet seat, Mirror |
| Asbestos survey | The building was built before 1994 and an asbestos survey has not been performed. |
| Shares | 4719-4961 |
| Description | 2h k kph with terrace in the courtyard |
| Additional information | Apartment in front of terrace + yard |
Building and property details
| Construction year | 1987 |
|---|---|
| Inauguration | 1987 |
| Floors | 5 |
| Lift | Yes |
| Roof type | Gable roof |
| Ventilation | Mechanical extract ventilation |
| Energy certificate class | E, 2018 |
| Heating | District heating, Central water heating |
| Building materials | Concrete |
| Roof materials | Sheet metal |
| Facade materials | Concrete |
| Renovations |
Other 2025 (Done) Renovation plan 2025 (Done) Roof 2024 (Done) Sewers 2024 (Done) Locks 2023 (Done) Balconies 2020 (Done) Common areas 2020 (Done) Facade 2020 (Done) Plinth 2020 (Done) Other 2020 (Done) Ventilation 2019 (Done) |
| Common areas | Equipment storage, Sauna, Air-raid shelter, Technical room, Drying room, Bicycle storage, Club room, Garbage shed |
| Property reference number | 091-33-273-2 |
| Manager | REIM Pääkaupunkiseutu Oy |
| Manager's contact info | Zuccaro Ennio, ennio.zuccaro@reim.fi |
| Maintenance | Huoltoyhtiö |
| Lot area | 4690 m² |
| Number of parking spaces | 33 |
| Number of buildings | 2 |
| Terrain | Flat |
| Road | No |
| Land ownership | Rental |
| Land owner | Helsingin kaupunki |
| Rent per year | 34,455 € (3,012,090.69 D) |
| Rental contract ends | 31 Dec 2050 |
| Planning situation | Detailed plan |
| Municipality engineering | Water, Sewer, Electricity, District heating |
Energy certificate class

Housing cooperative details
| Housing cooperative name | Asunto Oy Neulas-Salpa |
|---|---|
| Year of foundation | 1986 |
| Number of shares | 10,360 |
| Number of dwellings | 42 |
| Area of dwellings | 2642 m² |
| Number of commercial spaces | 3 |
| Number of owned commercial spaces | 3 |
| Area of commercial spaces | 88.5 m² |
| Area of owned commercial spaces | 88.5 m² |
| Rental income in year | 23,805.92 |
| Right of redemption | No |
Services
| Shopping center | 1.3 km |
|---|---|
| Grocery store | 1 km |
| Health center | 1.1 km |
| Restaurant | 1.1 km |
| Golf | 5.3 km |
| Beach | 3.2 km |
| Grocery store | 1 km |
| Shopping center | 1.5 km |
| Restaurant | 0.6 km |
Public transportation access
| Train | 0.8 km |
|---|---|
| Bus | 0.1 km |
Monthly fees
| Maintenance | 286.7 € / month (25,063.6 D) |
|---|---|
| Water | 20 € / month (1,748.42 D) |
Purchase costs
| Transfer tax | 1.5 % |
|---|---|
| Registration fees | €92 (D 8,043) |
This is how the buying of your property starts
- Fill out the short form and we will arrange a meeting
- Our representative will contact you without delay and arrage a meeting.
Would you like to know more about this property?
Thank you for your contact request. We'll contact you promptly!








