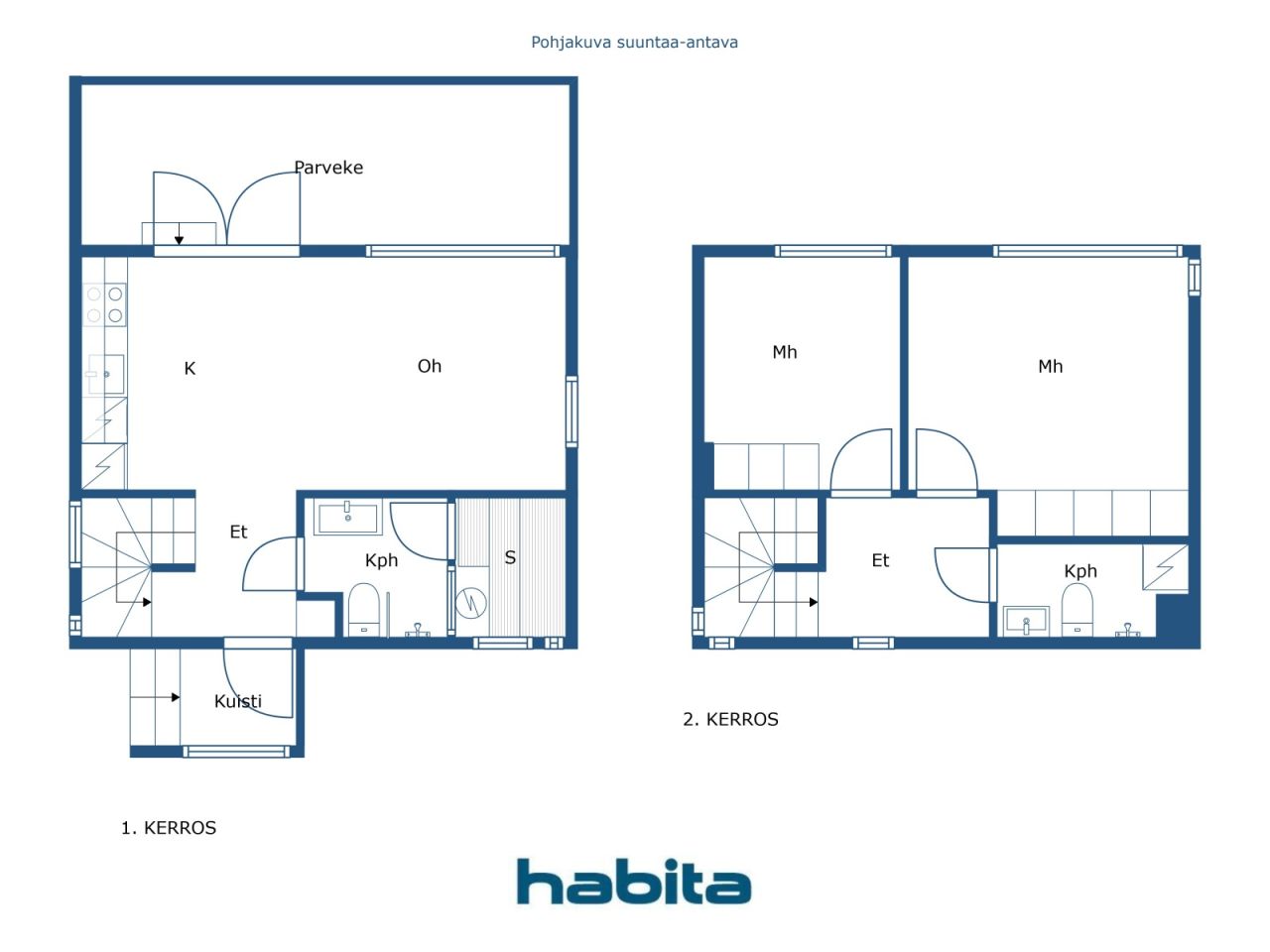Single-family house, Kirkkokuja 4 E
01230 Vantaa, Vaarala
For sale detached house in Vaarala! This modern and quality-built detached house was completed in 2018 and offers cozy living on two floors. The apartment has a spacious open kitchen, perfect for both everyday and festive moments. A large private terrace invites you to enjoy the outdoors and relaxing moments with friends and family. There is plenty of space on the plot, and there is room for up to three cars in the yard, which makes everyday life smooth. The plot has a management agreement and is divided into 13 parts, this detached house is located on the back of the plot so that this courtyard area is comfortably sheltered. In addition to the house there is an outdoor storage room, which provides additional storage space. The interior of the apartment is finished with quality materials. Upstairs there are two bedrooms, and on the first floor there is an elegant sauna connected to the bathroom, which makes everyday life even more pleasant. Good public access makes it easy to get around and make living hassle-free.
This home combines functionality, style and closeness to nature.
Contact us and arrange a presentation time — this stunning detached house is waiting for its new owner!

Selling price
€299,000 (D 24,876,364)
Rooms
3
Bedrooms
2
Bathrooms
1
Living area
65.1 m²Basic details
| Listing number | 668538 |
|---|---|
| Selling price | €299,000 (D 24,876,364) |
| Rooms | 3 |
| Bedrooms | 2 |
| Bathrooms | 1 |
| Toilets | 2 |
| Bathrooms with toilet | 1 |
| Living area | 65.1 m² |
| Total area | 75.2 m² |
| Area of other spaces | 10.1 m² |
| Measurements verified | No |
| Measurements based on | Information given by owner |
| Floor | 1 |
| Residential floors | 2 |
| Condition | Good |
| Vacancy from |
According to contract
Exempt from trading for 2 months or according to contract |
| Parking | Courtyard parking |
| Features | Heat recovery |
| Spaces |
Bedroom Open kitchen Living room Toilet Bathroom Terrace |
| Views | Yard, Neighbourhood, City |
| Storages | Cabinet, Outdoor storage |
| Telecommunications | Cable TV |
| Floor surfaces | Laminate |
| Wall surfaces | Paint |
| Bathroom surfaces | Tile |
| Kitchen equipments | Ceramic stove, Freezer refrigerator, Cabinetry, Kitchen hood, Dishwasher, Separate oven |
| Bathroom equipments | Shower, Washing machine connection, Underfloor heating, Space for washing machine, Bidet shower, Cabinet, Sink, Toilet seat, Mirrored cabinet |
| Description | Oh, open plan, 2 bedrooms, bathroom, toilet, terrace and yard |
Building and property details
| Construction year | 2018 |
|---|---|
| Inauguration | 2018 |
| Floors | 2 |
| Lift | No |
| Roof type | Gable roof |
| Ventilation | Mechanical ventilation |
| Energy certificate class | No energy certificate required by law |
| Heating | Electric heating, Radiant underfloor heating |
| Building materials | Wood |
| Roof materials | Felt |
| Facade materials | Wood |
| Property reference number | 92-93-37-2 |
| Lot area | 3099 m² |
| Number of parking spaces | 3 |
| Number of buildings | 1 |
| Terrain | Flat |
| Road | Yes |
| Land ownership | Own |
| Planning situation | Detailed plan |
| Municipality engineering | Water, Sewer, Electricity |
Services
| Grocery store | 0.2 km |
|---|---|
| School | 2 km |
| Kindergarten | 0.2 km |
Public transportation access
| Bus | 0.1 km |
|---|
Monthly fees
| Water | 25 € / month (2,079.96 D) / person (estimate) |
|---|---|
| Property tax | 349.92 € / year (29,112.83 D) |
| Electricity | 1,500 € / year (124,797.81 D) |
| Street | 150 € / year (12,479.78 D) |
| Garbage | 150 € / year (12,479.78 D) |
Purchase costs
| Transfer tax | 3 % |
|---|---|
| Notary | €160 (D 13,312) (Estimate) |
| Other costs | €16 (D 1,331) |
This is how the buying of your property starts
- Fill out the short form and we will arrange a meeting
- Our representative will contact you without delay and arrage a meeting.
Would you like to know more about this property?
Thank you for your contact request. We'll contact you promptly!








