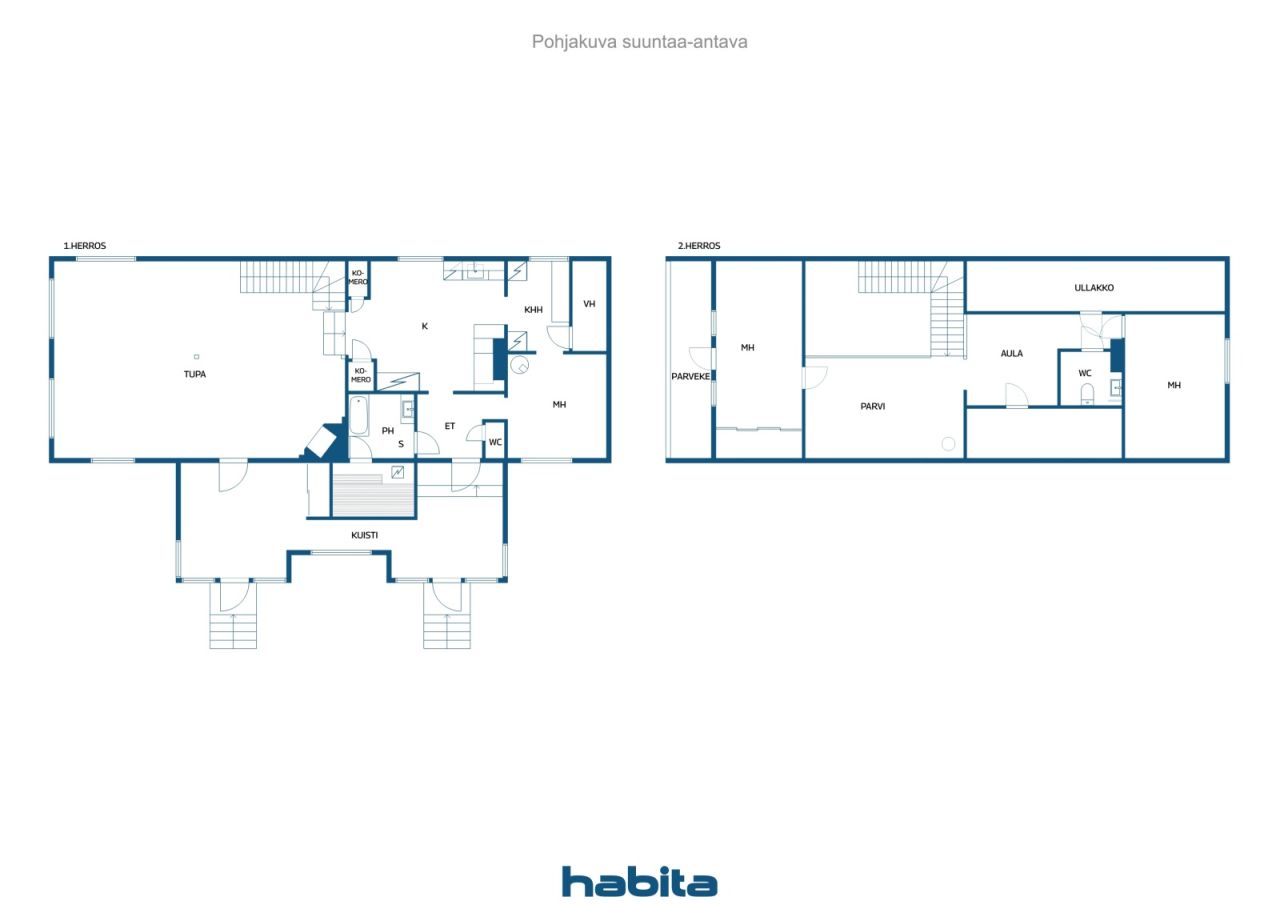Single-family house, Muuraismäentie 441
41220 Höytiä
Spacious 194 m² Home on a 1.76 ha Estate – Tranquility and Functionality in Nature
Nestled in the peaceful countryside of Höytiä, Uurainen – just 30 to 40 minutes from Jyväskylä – this 1.76-hectare property offers the perfect combination of space, functionality, and natural beauty. The 194 m² two-storey residence is designed for comfortable family living, with three bedrooms, a spacious mezzanine lounge, and a stunning double-height living room.
Two separate entrances make the home ideal for remote work, a home-based business, or multigenerational living.
For animal lovers, the facilities are exceptional:
– large fenced horse paddock, stable with two stalls, and open shelter
– 72 m² storage hall for equipment, vehicles, or hobbies
– former barn converted into a heated small-animal facility
– generous warm and cold storage spaces throughout the property
The outdoor setting is truly special, featuring a private pond, a traditional Finnish yard sauna, and a cozy firepit shelter – perfect for relaxing and entertaining.
This property offers an exceptional lifestyle for those who value nature, freedom, and the possibility to live and work from home.

Selling price
€199,000 (D 17,405,893)
Rooms
5
Bedrooms
3
Bathrooms
1
Living area
194 m²Basic details
| Listing number | 668300 |
|---|---|
| Selling price | €199,000 (D 17,405,893) |
| Rooms | 5 |
| Bedrooms | 3 |
| Bathrooms | 1 |
| Toilets | 2 |
| Living area | 194 m² |
| Measurements verified | No |
| Measurements based on | Information given by owner |
| Floor | 1 |
| Residential floors | 2 |
| Condition | Satisfactory |
| Features | Air source heat pump, Fireplace, Boiler |
| Spaces |
Sauna
Balcony |
| Views | Yard, Countryside |
| Storages | Cabinet, Walk-in closet, Outdoor storage, Attic storage |
| Wall surfaces | Wood, Paint |
| Bathroom surfaces | Tile |
| Kitchen equipments | Induction stove, Freezer refrigerator, Freezer, Cabinetry, Kitchen hood, Dishwasher, Separate oven |
| Bathroom equipments | Shower, Bathtub, Sink |
| Utility room equipments | Washing machine connection |
| Inspections | Condition assessment (26 Nov 2024) |
| Asbestos survey | The building was built before 1994 and an asbestos survey has not been performed. |
| Description | Family Home & Animal Haven Near Jyväskylä |
Building and property details
| Construction year | 1953 |
|---|---|
| Inauguration | 1953 |
| Floors | 2 |
| Lift | No |
| Roof type | Gable roof |
| Ventilation | Natural ventilation |
| Energy certificate class | E, 2018 |
| Heating | Electric heating, Furnace or fireplace heating, Air-source heat pump |
| Building materials | Wood |
| Roof materials | Sheet metal |
| Facade materials | Wood |
| Renovations | Expansion 1990 (Done) |
| Property reference number | 892-403-7-144 |
| Property tax per year |
676.81 €
59,198.4 D |
| Lot area | 17558 m² |
| Number of buildings | 6 |
| Terrain | Flat |
| Road | Yes |
| Land ownership | Own |
| Planning situation | No plan |
| Municipality engineering | Water, Sewer, Electricity |
Energy certificate class

Services
| School | 4.5 km |
|---|---|
| Grocery store | 14 km |
Monthly fees
| Electricity | 290 € / month (25,365.37 D) (estimate) |
|---|
Purchase costs
| Transfer tax | 3 % |
|---|
This is how the buying of your property starts
- Fill out the short form and we will arrange a meeting
- Our representative will contact you without delay and arrage a meeting.
Would you like to know more about this property?
Thank you for your contact request. We'll contact you promptly!










