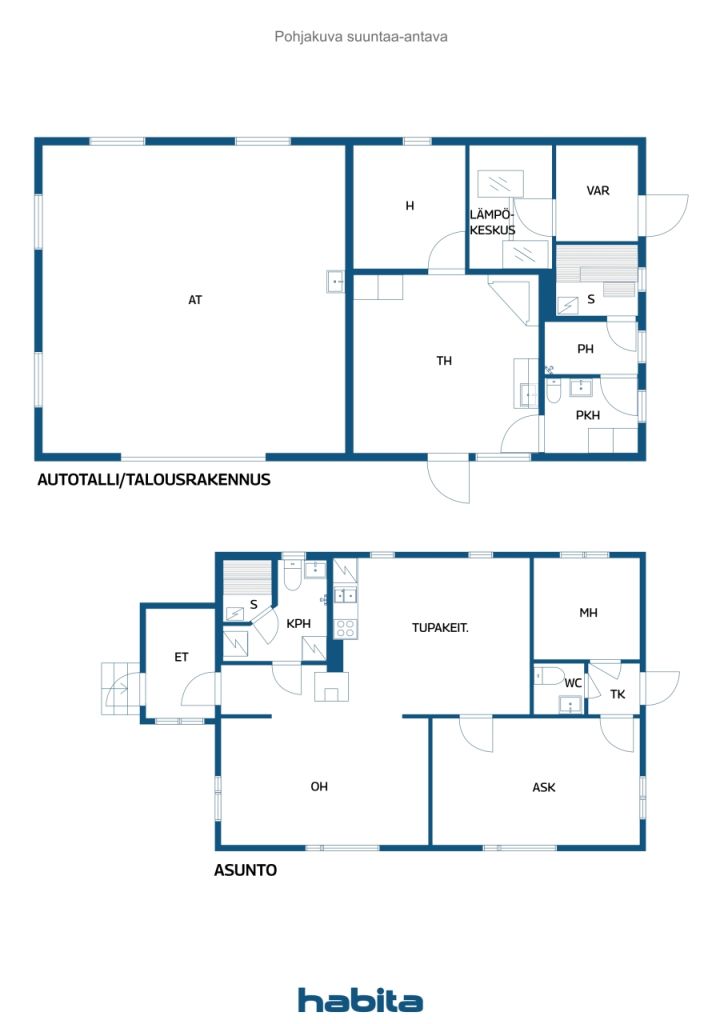Single-family house, Jääskeläisentie 1
96100 Rovaniemi
A piece of Rovaniemi's history — A diverse complex with its own plot
Now there is a unique opportunity to own a piece of Rovaniemi's history in a quiet location, yet only a reasonable distance from the city center services.
The main building has three rooms and a kitchen — a cozy unit for a family or for rent. In the courtyard there is a large garage with a car crane — a perfect opportunity for the entrepreneur, enthusiast or automotive professional (approx. 56m2). At the other end of the hall there is an apartment with its own entrance (approx. 63m2) and an atmospheric wooden sauna, which allows, for example, additional income through short-term rental or provides space for a young or grandparent in the family.
In addition, there is an economic building on the plot, which offers additional storage space or possibilities for different uses.
All this is located on its own plot, in a quiet and natural area — yet close to the heart of the city.
Welcome to explore — this destination offers opportunities that are rarely available!

Selling price
€187,000 (D 15,865,824)
Rooms
3
Bedrooms
2
Bathrooms
1
Living area
95 m²Basic details
| Listing number | 668288 |
|---|---|
| Selling price | €187,000 (D 15,865,824) |
| Rooms | 3 |
| Bedrooms | 2 |
| Bathrooms | 1 |
| Toilets | 2 |
| Bathrooms with toilet | 1 |
| Living area | 95 m² |
| Total area | 63 m² |
| Area of other spaces | 4.5 m² |
| Measurements verified | No |
| Measurements based on | Building plan |
| Floor | 1 |
| Residential floors | 1 |
| Condition | Good |
| Vacancy from | According to contract |
| Parking | Courtyard parking |
| Features | Fireplace |
| Spaces |
Bedroom Hall Toilet Bathroom Living room Kitchen-livingroom Hobby room Sauna |
| Views | Yard |
| Floor surfaces | Laminate, Linoleum |
| Wall surfaces | Plank, Paint |
| Bathroom surfaces | Tile |
| Kitchen equipments | Electric stove, Refrigerator, Cabinetry, Kitchen hood |
| Bathroom equipments | Shower, Underfloor heating, Sink, Toilet seat, Mirrored cabinet |
| Inspections |
Condition assessment
(29 Jul 2025) Condition assessment (12 Jun 2018) |
| Asbestos survey | The building was built before 1994 and an asbestos survey has not been performed. |
| Description | Detached house 95sqm 3h, k, s |
Building and property details
| Construction year | 1945 |
|---|---|
| Inauguration | 1945 |
| Floors | 1 |
| Lift | No |
| Roof type | Gable roof |
| Ventilation | Natural ventilation |
| Energy certificate class | E, 2018 |
| Heating | Electric heating, Wood and pellet heating, Furnace or fireplace heating, Underfloor heating |
| Building materials | Wood |
| Roof materials | Felt |
| Facade materials | Timber cladding |
| Renovations |
Roof 2016 (Done) Other 2010 (Done) Other 2010 (Done) |
| Property reference number | 698-8-8153-1 |
| Lot area | 1417 m² |
| Number of buildings | 2 |
| Terrain | Flat |
| Road | Yes |
| Land ownership | Own |
| Planning situation | Detailed plan |
| Municipality engineering | Water, Sewer, Electricity |
Energy certificate class

Services
| Grocery store | 3 km |
|---|
Public transportation access
| Train | 3 km |
|---|
Monthly fees
| Electricity | 800 € / year (67,875.18 D) (estimate) |
|---|---|
| Water | 80 € / month (6,787.52 D) (estimate) |
| Heating | 1,300 € / year (110,297.17 D) (estimate) |
| Property tax | 289.47 € / year (24,559.79 D) (estimate) |
Purchase costs
| Transfer tax | 3 % |
|---|---|
| Notary | €138 (D 11,708) |
| Registration fees | €25 (D 2,121) |
| Contracts | €172 (D 14,593) |
This is how the buying of your property starts
- Fill out the short form and we will arrange a meeting
- Our representative will contact you without delay and arrage a meeting.
Would you like to know more about this property?
Thank you for your contact request. We'll contact you promptly!










