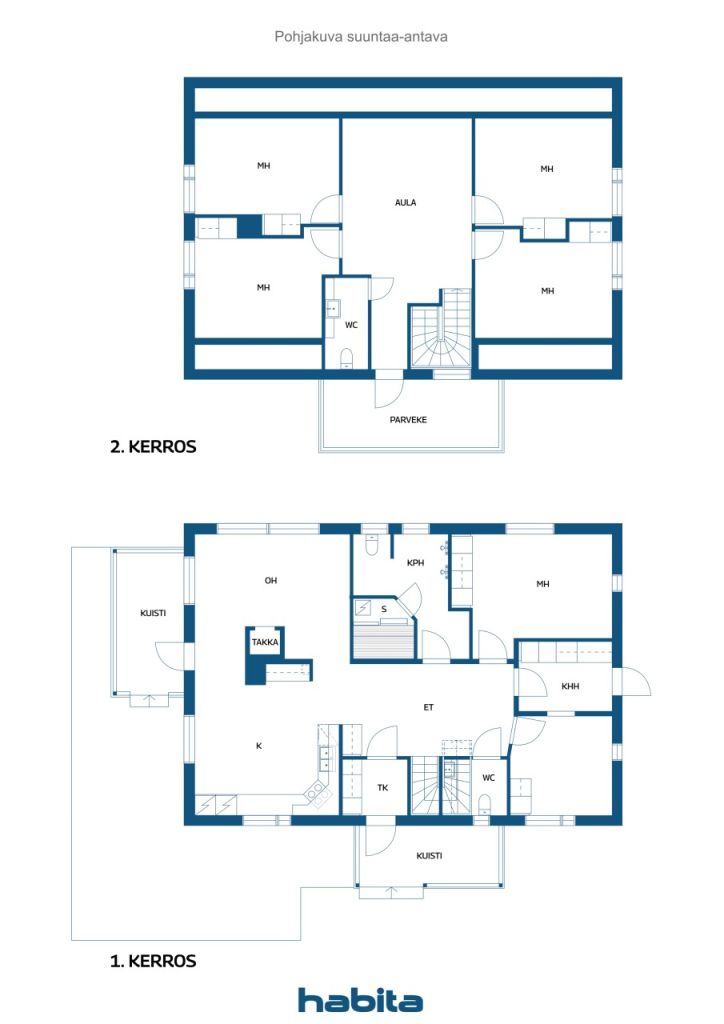Single-family house, Porotie 1
90650 Oulu, Kynsilehto
Now for sale: the perfect home for a family that values space, practical solutions, and a peaceful location close to excellent amenities! This home has been designed especially with families in mind. Upstairs, there are four equally sized bedrooms, and downstairs you’ll find a fifth bedroom. Next to the utility room is a dressing room that can easily be converted into a sixth bedroom if needed.
The private, sheltered plot borders a forest at the back, providing natural privacy. The two-car carport includes a heated storage room and a large attic space, offering plenty of storage. Electric heating is supported by a heat-storing fireplace in the living room and air-source heat pumps on both floors. The annual electricity consumption has been approximately 19,500 kWh.
Located in the heart of Northern Finland, Oulu provides excellent rail connections across the country. For example, Lapland and Rovaniemi are just a two-hour train ride away. The location in Kynsilehto is ideal for a family. Shops, schools, daycare centers, a pharmacy, post office, and sports facilities are all within walking distance. The city center can be reached by bike in about 20 minutes, and driving provides quick access to all parts of Oulu.

Продажбена цена
369 000 € (722 036 лв.)
Стаи
7
Спални
5
Бани
1
Жилищна площ
160 m²Основни данни
| Номер обява | 669740 |
|---|---|
| Продажбена цена | 369 000 € (722 036 лв.) |
| Стаи | 7 |
| Спални | 5 |
| Бани | 1 |
| Тоалетни | 2 |
| Бани с тоалетна | 1 |
| Жилищна площ | 160 m² |
| Измерванията са потвърдени | Не |
| Измерванията са въз основа на | План за строеж |
| Етаж | 2 |
| Жилищни етажи | 2 |
| Условие | Good |
| Паркинг | Carport |
| Характеристики | Air source heat pump, Fireplace, Boiler |
| Пространства |
Bedroom Kitchen Living room Bathroom Сауна Toilet Utility room Walk-in closet Den Hall Terrace Outdoor storage Балкон (Север) |
| Изгледи | Private courtyard, Neighbourhood, Forest |
| Складове | Cabinet, Outdoor storage, Attic |
| Телекомуникации | Cable TV, Optical fibre internet |
| Подови повърхности | Laminate, Vinyl flooring |
| Стенни повърхности | Paint |
| Повърхности в банята | Tile |
| Кухненско оборудване | Induction stove, Freezer refrigerator, Cabinetry, Kitchen hood, Dishwasher, Separate oven |
| Оборудване за баня | Shower, Underfloor heating, Sink, Toilet seat, Mirror |
| Оборудване за сервизно помещение | Washing machine connection, Dish drying cabinet |
| Инспекции |
Condition assessment
(25.05.2023 г.) Condition assessment (26.09.2019 г.) |
Данни за сградата и имота
| Година на строителство | 1997 |
|---|---|
| Откриване | 1997 |
| Етажи | 2 |
| Повдигане | Не |
| Вид покрив | Фронтон покрив |
| Вентилация | Принудителна вентилация |
| Клас на енергиен сертификат | C , 2018 |
| Отопление | Electric heating, Furnace or fireplace heating, Radiator, Underfloor heating, Air-source heat pump |
| Строителни материали | Wood |
| Покривни материали | Concrete tile |
| Фасадни материали | Wood |
| Референтен номер на имота | 564-66-93-6 |
| Имотен данък на година |
611,99 €
1 197,5 лв |
| Задължения на имота | 501 095,31 € (980 511,23 лв) |
| Площ на парцела | 938 m² |
| Терен | Равен |
| Шосе | Да |
| Поземлена собственост | Собствен |
| Ситуация на планиране | Detailed plan |
| Общинско инженерство | Water, Sewer, Electricity |
Клас на енергиен сертификат

Месечни такси
| Electricity | 199 € / месец (389,39 лв) (оценка) |
|---|---|
| Вода | 440 € / година (860,96 лв) (оценка) |
Разходи по закупуването
| Transfer tax | 3 % |
|---|---|
| Registration fees | 172 € (337 лв.) |
| Other costs | 138 € (270 лв.) |
| Contracts | 75 € (147 лв.) |
Така започва покупката на вашия имот
- Попълнете кратката форма и ние ще организираме среща
- Наш представител ще се свърже с Вас без забавяне и ще организира среща.
Желаете ли да научите повече за този имот?
Благодарим за заявката Ви за контакт. Ще се свържем с Вас своевременно!








