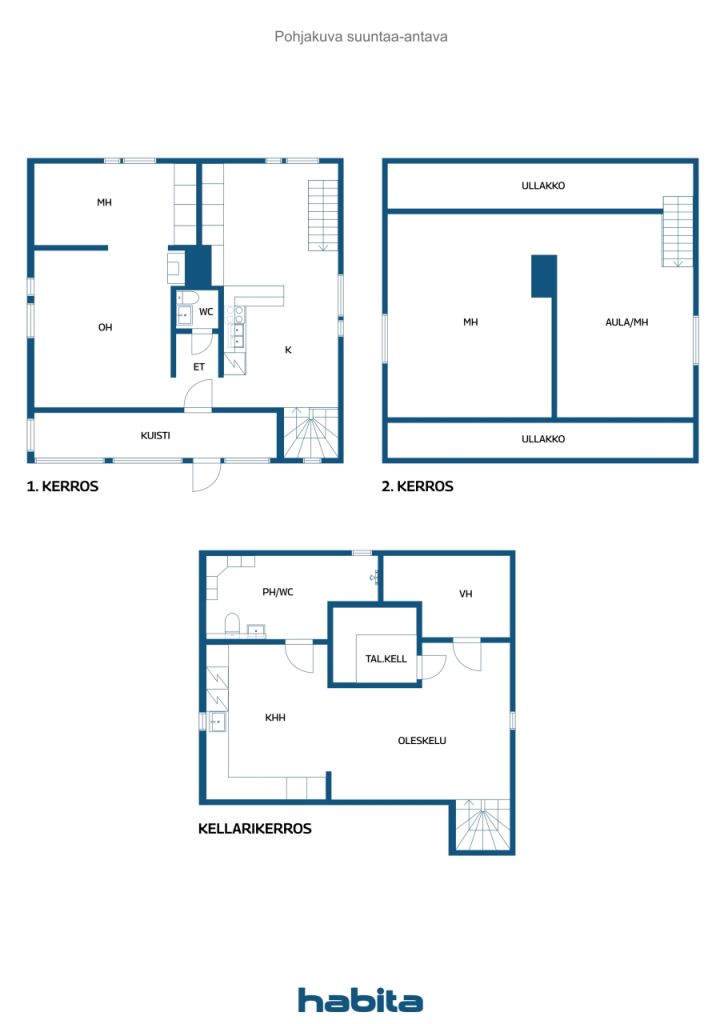Еднофамилна къща, Autionkuja 8
90230 Oulu
Welcome to Peltola — one of Oulu's most sought-after neighbourhoods! This detached house of approximately 112 m² offers a great combination of functionality, space and the ease of everyday life brought by the location. The house is perfect for couples, small families and those who value space.
The home features two bedrooms as well as an exceptionally spacious basement that has been taken up for residential use. The basement offers plenty of possibilities: a walk-in closet, bathroom and utility room — all the necessary facilities for everyday life. From the basement you can easily customize, for example, a hobby or work space, or even a small home gym.
The main form of heating of the house is electric heating, but energy efficiency has been well taken into account: two air heat pumps, solar panels and a stove that provides atmosphere and additional warmth. This makes housing cost-effective.
The courtyard is fenced, and at the back of the yard there is also an atmospheric sauna, as well as storage space, and a playhouse.
The interior surfaces of the house partially need updating, but it offers the new owner the opportunity to realize their own interior dreams. The house has been condition checked, which brings certainty and transparency to the purchase process, and the report can be consulted.
Peltola is known for its quiet but central location — the city centre is just a short drive away and the area has good public transport links. A wide range of services can be found nearby, such as:
-Play park right next door
-Schools and kindergartens, e.g. Oulu International School and Kastelli Multifunction House
-Health services, library and outdoor recreation areas
-Quick connection to the motorway and the centre of Oulu
This destination is worth se...
Jarkko Luokkanen


Продажбена цена
175 000 €
Стаи
4
Спални
3
Бани
1
Жилищна площ
112.5 m²Основни данни
| Номер обява | 669490 |
|---|---|
| Продажбена цена | 175 000 € |
| Стаи | 4 |
| Спални | 3 |
| Бани | 1 |
| Тоалетни | 1 |
| Бани с тоалетна | 1 |
| Жилищна площ | 112.5 m² |
| Обща площ | 116 m² |
| Площ на други пространства | 3.5 m² |
| Измерванията са потвърдени | Не |
| Измерванията са въз основа на | План за строеж |
| Етаж | 3 |
| Жилищни етажи | 3 |
| Условие | Добре |
| Паркинг | Дворен паркинг |
| Характеристики | Тройно остъклени прозорци, Камина |
| Пространства |
Спалня
Всекидневна Кухня Тоалетна Баня Антре Мазе |
| Изгледи | Двор, Заден двор, Преден двор, Градина, Квартал |
| Складове | Шкаф, Дрешник, Външно складиране |
| Телекомуникации | Оптичен интернет |
| Стенни повърхности | Тапет, Боя |
| Повърхности в банята | Плочки |
| Кухненско оборудване | Индукционен котлон, Фризер хладилник, Шкафове, Аспиратор за кухня, Миялна машина |
| Оборудване за баня | Душ, Подово отопление, Биде душ, Шкаф, Мивка, Тоалетна седалка, Огледало |
| Оборудване за сервизно помещение | Свързване на пералня, Мивка |
| Инспекции |
Оценка на състоянието
(22.09.2025 г.) Оценка на състоянието (13.08.2021 г.) |
| Проучване за азбест | Сградата е построена преди 1994 г. и не е извършвано проучване за азбест. |
| Допълнителна информация | The flues were last updated 2023/05. |
Данни за сградата и имота
| Година на строителство | 1945 |
|---|---|
| Откриване | 1945 |
| Етажи | 3 |
| Повдигане | Не |
| Вид покрив | Фронтон покрив |
| Вентилация | Естествена вентилация |
| Основа | Бетон |
| Клас на енергиен сертификат | D , 2018 |
| Отопление | Електрическо отопление, Отопление с пещи или камини, Въздушна термопомпа |
| Строителни материали | Дърво |
| Покривни материали | Ламарина |
| Фасадни материали | Дърво, Облицовка от дървен материал |
| Реновации |
Покрив 2023 (Готово) Отопление 2023 (Готово) Електричество 2023 (Готово) Покрив 2022 (Готово) Водопроводи 2022 (Готово) Подземен дренаж 2020 (Готово) Друго 2020 (Готово) Фасада 2010 (Готово) Прозорци 2010 (Готово) Подземен дренаж 2010 (Готово) Мазе 2001 (Готово) Плинт (основа) 2001 (Готово) Водопроводи 2001 (Готово) Друго 2000 (Готово) Друго 1990 (Готово) Фасада 1986 (Готово) |
| Референтен номер на имота | 564-18-3-10-L1 |
| Имотен данък на година | 107,97 € |
| Площ на парцела | 587 m² |
| Брой сгради | 2 |
| Терен | Равен |
| Шосе | Да |
| Поземлена собственост | Отдаване под наем |
| Собственик на земя | Vuokranantaja : Oulun kaupunki |
| Наем на година | 610 € |
| Договорът за наем изтича | 31.12.2040 г. |
| Ситуация на планиране | Подробен план |
| Общинско инженерство | Вода, Канализация, Електричество |
Клас на енергиен сертификат

Месечни такси
| Данък върху собственост | 107,97 € / година |
|---|---|
| Електричество | 1 250 € / година (оценка) |
| Вода | 22 € / година |
| Друго | 610 € / година |
Разходи по закупуването
| Данък върху прехвърлянето | 3 % |
|---|---|
| Нотариус | 172 € |
Така започва покупката на вашия имот
- Попълнете кратката форма и ние ще организираме среща
- Наш представител ще се свърже с Вас без забавяне и ще организира среща.
Желаете ли да научите повече за този имот?
Благодарим за заявката Ви за контакт. Ще се свържем с Вас своевременно!








