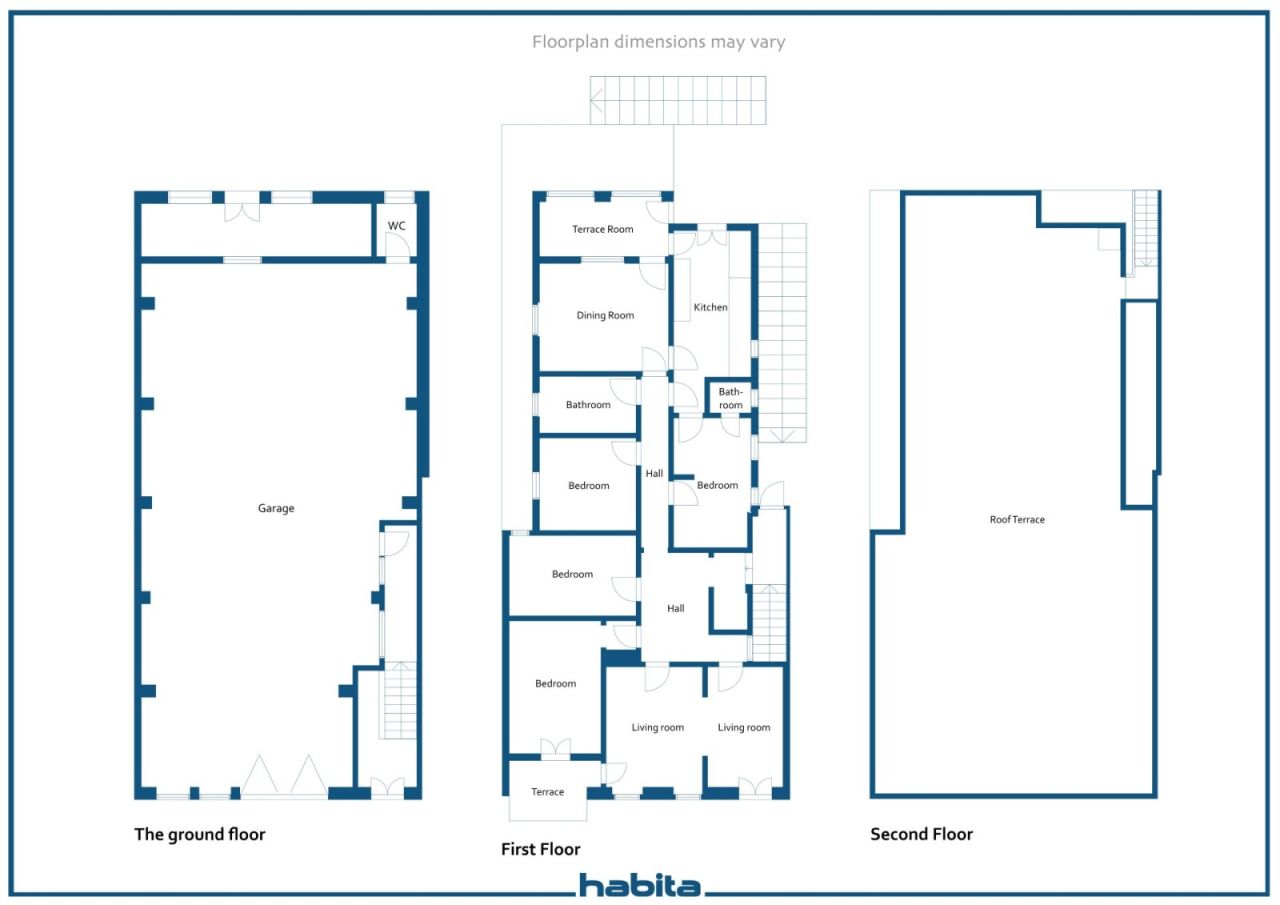Еднофамилна къща, Rua Dom Carlos 14 e 14A, Largo da feira
8500-603 Portimão
In the heart of the city of Portimão, this beautiful house is completely renovated, preserving the architectural elements that reflects character and its original elegance. This is a rare, spacious property, where history is combined with modern comfort. Distributed in 4 bedrooms, 2+1 bathrooms this residence also has a cozy living room and a modern, fully equipped kitchen, ideal for receiving in style. Outside, a pleasant terrace invites outdoor leisure, while the detailed, private lush back garden with matured trees offers a green heaven with complete peace in the heart of the city where decorative garden features made by hand from seashells. One of the great assets of this property is the independent access that leads to an additional space and second entrance. The property also includes a versatile garage with automatic door for minimum 6 large cars / warehouse with office/ storage with service WC. Garage area has all potential to be converted into a business area or other facility tailored to your needs instead of garage. Ideal for family residence, tourist project or even as an investment with multiple possibilities, this house combines charm, location and potential in one place. Its located near historical Camara municipal square, next to large supermarket where you can find all conveniences, by all cafes, best local restaurants and and just 2 min. walk to Ribeirinha riverside with all touristic of attractions during the year and long walkways for daily activities. Investment opportunity for family or business. Property has AL rental licence. Book your visit today !

Продажбена цена
850 000 € (1 661 764 лв.)
Стаи
7
Спални
4
Бани
2
Жилищна площ
296 m²Основни данни
| Номер обява | 669461 |
|---|---|
| Продажбена цена | 850 000 € (1 661 764 лв.) |
| Стаи | 7 |
| Спални | 4 |
| Бани | 2 |
| Тоалетни | 3 |
| Бани с тоалетна | 3 |
| Жилищна площ | 296 m² |
| Обща площ | 765 m² |
| Площ на други пространства | 412 m² |
| Описание на жилищните помещения | R / C Garage, room, wc and office / strogage space and access to the garden. 1. Floor Straircase leading to the first floor, where entrance, double living room terrace, 4 bedrooms, dining area and kitchen, 2 bathrooms and access to the garden. |
| Описание на мястото | Area total 765m2 ( including large garden ) Area coberta 296m2. |
| Измерванията са потвърдени | Не |
| Измерванията са въз основа на | Учредителен договор |
| Етаж | 1 |
| Жилищни етажи | 2 |
| Условие | Good |
| Паркинг | Parking space, Courtyard parking, Parking garage |
| Характеристики | Air-conditioning, Air source heat pump, Boiler |
| Изгледи | Yard, Backyard, Inner courtyard, Private courtyard, Street, City, Nature |
| Телекомуникации | TV, Cable TV, Optical fibre internet |
Данни за сградата и имота
| Година на строителство | 1955 |
|---|---|
| Откриване | 1955 |
| Етажи | 2 |
| Повдигане | Не |
| Вид покрив | Плосък покрив |
| Вентилация | Естествена вентилация |
| Клас на енергиен сертификат | F |
| Отопление | Air-source heat pump |
| Общи площи | Equipment storage, Storage, Technical room, Bicycle storage, Lobby, Garage, Roof terrace, Laundry room |
| Площ на парцела | 765 m² |
| Брой паркоместа | 6 |
| Брой сгради | 1 |
| Терен | Равен |
| Шосе | Да |
| Поземлена собственост | Собствен |
| Ситуация на планиране | General plan |
| Общинско инженерство | Water, Sewer, Electricity |
Клас на енергиен сертификат

Услуги
| Shopping center | 0.3 km |
|---|---|
| Grocery store | |
| Kindergarten | 0.2 km |
| Marina | 0.2 km |
| Sports field | 0.2 km |
| Golf | 5 km |
| Restaurant | |
| Shopping center | |
| City center | |
| Swimming hall | 0.2 km |
Достъп до обществен транспорт
| Bus | 0.1 km |
|---|---|
| Airport | 72 km |
Месечни такси
| Property tax | 520 € / месец (1 016,61 лв) (оценка) |
|---|
Разходи по закупуването
Така започва покупката на вашия имот
- Попълнете кратката форма и ние ще организираме среща
- Наш представител ще се свърже с Вас без забавяне и ще организира среща.
Желаете ли да научите повече за този имот?
Благодарим за заявката Ви за контакт. Ще се свържем с Вас своевременно!











