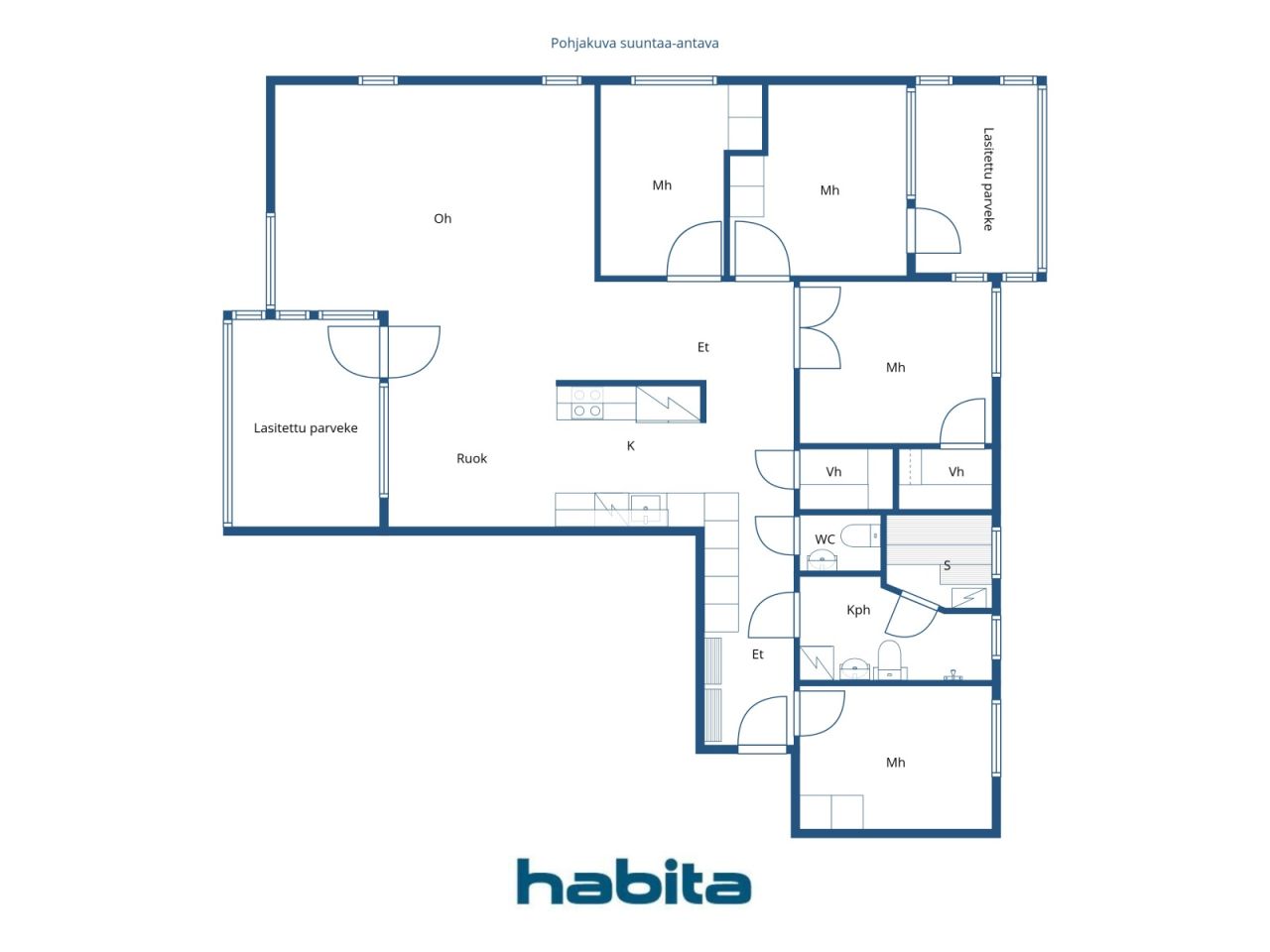Sameie, Aurinkotuulenkatu 7
00990 Helsinki, Aurinkolahti
Spacious and bright fifth floor home in Aurinkolahti with two balconies and private sauna.
This well-established, four-bedroom home has room for even a larger family. The living room and kitchen form a spacious ensemble, and the two balconies of the apartment offer beautiful views, one to Pomeranssiparken and the other towards the Uutela Canal. The private sauna brings a touch of luxury to everyday life and offers a relaxing setting at the end of the day.
The apartment is mostly in good condition, but needs a small update of surfaces, an excellent opportunity to create this just your own looking home.
The housing company is located on its own plot. The company has a car garage, the parking spaces of which are controlled by the company. From the garage there is a direct access to the stairwell, which makes everyday life particularly effortless.
Aurinkolahti has everything you need nearby: schools, kindergartens, shops, restaurants, a beach, golf course, outdoor trails and a variety of recreational opportunities.
The metro station and comprehensive bus connections ensure fast access to central Helsinki and the rest of the Helsinki metropolitan area.
Call and schedule an introduction time!

Salgspris uten heftelser
€ 459 000 (kr 5 204 668)
Rom
5
Soverom
4
Bad
1
Boareal
108.5 m²Grunnleggende opplysninger
| Oppføringsnummer | 670149 |
|---|---|
| Salgspris uten heftelser | € 459 000 (kr 5 204 668) |
| Salgspris | € 458 281 (kr 5 196 521) |
| Delt ansvar | € 719 (kr 8 147) |
| Andel av gjeld kan betales ned | Ja |
| Rom | 5 |
| Soverom | 4 |
| Bad | 1 |
| Toaletter | 1 |
| Bad med toalett | 1 |
| Boareal | 108.5 m² |
| Målinger verifisert | Nei |
| Målegrunnlag for areal | Vedtekter |
| Etasje | 5 |
| Antall etasjer | 1 |
| Tilstand | Tilfredsstillende |
| Ledig fra | 2 months from the date of trade |
| Parkering | Parkering i gårdsrom, P-hus, Gateparkering, Ladepunkt for elbil |
| Rom |
Stue
(Vest) Åpent kjøkken Bad Badstu Toalett Soverom (Øst) Soverom (Øst) Soverom (Øst) Soverom (NordNorth) Innglasset balkong (Vest) Innglasset balkong (Øst) |
| Utsikt | Nabolag, Natur |
| Oppbevaring | Kott, Walk-in closet, Skap, Oppbevaring kjeller |
| Telekommunikasjon | Kabel-TV, Bredbåndskabel |
| Gulvbelegg | Parkett |
| Overflatematerialer vegg | Malt |
| Baderomsflater | Fliser |
| Kjøkkenutstyr | Keramisk platetopp, Kjøleskap, Fryser, Skap, Kjøkkenvifte, Oppvaskmaskin, Mikrobølgeovn |
| Baderomsinnredning | Dusj, Tilkobling for vaskemaskin, Gulvvarme, Plass til vaskemaskin, Bidet, Skap, Servant, Dusjvegg, Toalettsete, Speilskap |
| Befaringer | Tilstandsvurdering (15. mar. 2022) |
| Aksjer | 1923-2107 |
| Beskrivelse | 5 rooms, kitchen, bathroom/wc, sauna, wc, 2 open closets, 2 glazed balcony. |
Bygnings- og eiendomsopplysninger
| Byggeår | 2008 |
|---|---|
| Innvielse | 2008 |
| Etasjer | 6 |
| Heis | Ja |
| Taktype | Sagtakket tak |
| Ventilasjon | Mekanisk ventilasjon |
| Energimerking | C , 2018 |
| Oppvarming | Fjernvarme, Vannbåren sentralvarme, Radiator |
| Byggematerialer | Betong |
| Takmaterialer | Metallplater |
| Oppussinger |
Renovasjonsplan 2025 (Utført) Parkering 2025 (Utført) Annet 2024 (Utført) Heis 2024 (Utført) Hage 2023 (Utført) Fasade 2021 (Utført) Kloakk 2021 (Utført) Balkonger 2021 (Utført) Ventilasjon 2020 (Utført) Annet 2019 (Utført) Fellesområder 2009 (Utført) |
| Fellesområder | Utstyrsbod, Bomberom, Tørkerom, Foreningsrom, Vaskerom |
| Leder | Vuo-Kiinteistöpalvelut Oy |
| Kontaktopplysninger for leder | Tuomo Nenonen p. 010 821 3515 |
| Vedlikehold | Huoltoyhtiö |
| Tomteareal | 3036 m² |
| Antall parkeringsplasser | 57 |
| Antall bygninger | 1 |
| Terreng | Flatt |
| Vei | Ja |
| Grunneierskap | Selveid |
| Planleggingssituasjon | Detaljplan |
| Kommunal | Vann, Kloakk, Elektrisitet, Fjernvarme |
Energimerking

Opplysninger om borettslag
| Borettslagnavn | Asunto Oy Helsingin Mocca |
|---|---|
| Antall andeler | 8 000 |
| Antall boliger | 59 |
| Areal boliger | 4582.5 m² |
| Årlig leieinntekt | 37 982,77 |
| Innløsningsrett | Nei |
Tjenester
| Kjøpesenter | 1 km |
|---|---|
| Restaurant | 0.5 km |
| Helsesenter | 1 km |
| Matbutikk | 0.2 km |
Adkomst offentlig kommunikasjon
| T-bane | 1 km |
|---|
Månedlige avgifter
| Vedlikehold | 564,2 € / måned (6 397,55 kr) |
|---|---|
| Gebyr for finanskostnader | 27,13 € / måned (307,63 kr) |
| Vann |
15 € / måned (170,09 kr)
/ person Water fee advance. Cold water €7.50/m³ Hot water €7.50/m³ |
Kjøpskostnader
| Dokumentavgift |
1,5 %
To be paid upon completion of the sale. |
|---|---|
| Tinglysningsgebyrer |
€ 89 (kr 1 009) (Estimat) According to the fee charged by the National Land Survey or the bank. |
Slik starter kjøpet av eiendommen din
- Fyll ut det korte skjemaet så avtaler vi et møte
- Vår representant vil kontakte deg uten opphold og avtale et møte.
Ønsker du mer informasjon om denne eiendommen?
Takk for henvendelsen. Vi tar kontakt om kort tid!








