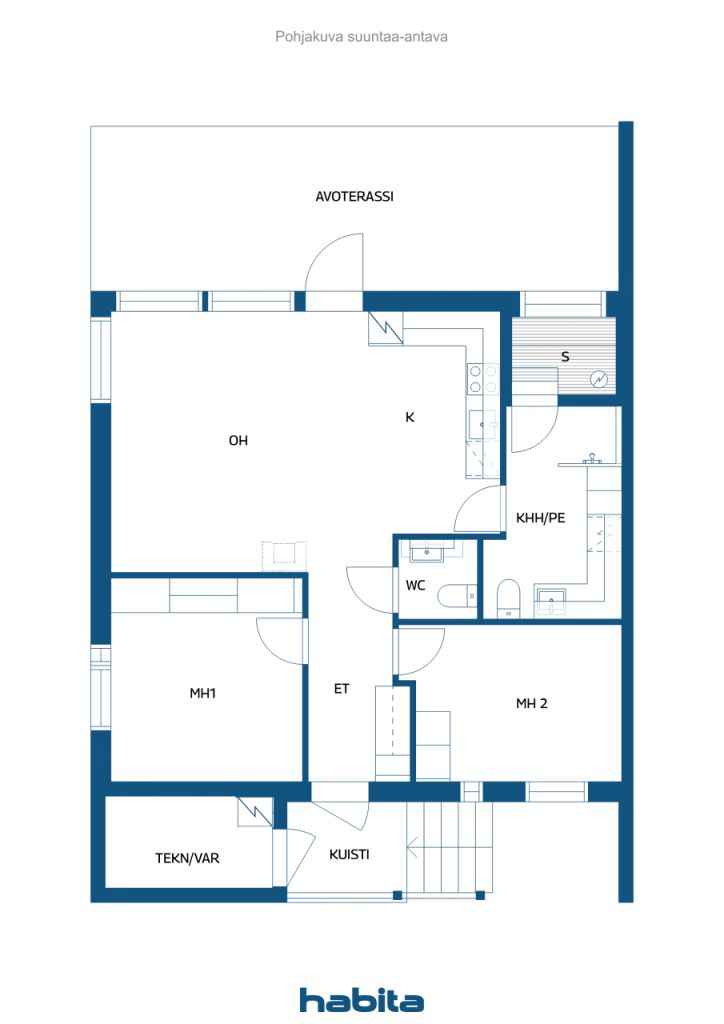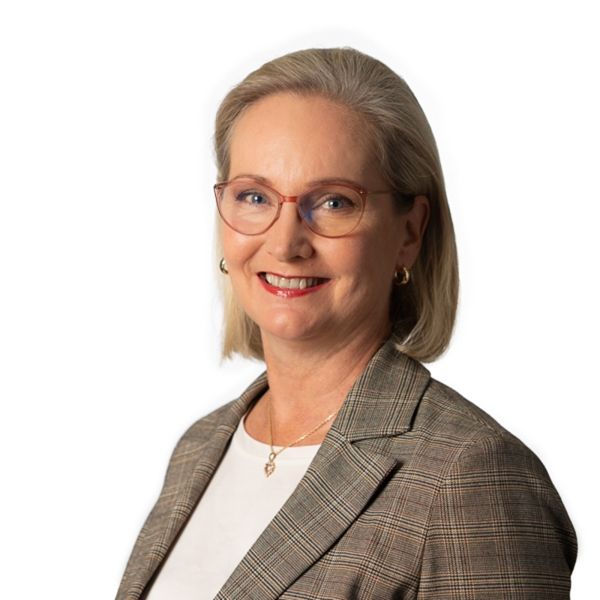Vertikaldelt tomannsbolig, Lillukkakuja 4
01350 Vantaa, Hiekkaharju
Ready to move new semi-detached house in the idyllic Hiekkaharju small house area.
This new single-level semi-detached home is the perfect choice for you who appreciate space and light on one level.
The spacious kitchen-living room combination of the home provides a great setting for everyday life together. The L-shaped kitchen offers plenty of work and cupboard space and large windows in two directions of air filter the natural light inside. Views are to a sheltered terrace flanked by a beautiful stone wall. On the terrace you can enjoy the next summer with a barbecue with family or friends.
The apartment has two good-sized bedrooms, each with sliding door cabinets. The spacious sauna, bath and utility room make up the perfect ensemble, so everyday chores go effortlessly. A separate toilet adds comfort and practicality.
There is plenty of storage space. The spacious and warm technical room/storage room serves as an excellent additional space. As a form of heating, PILP with comfortable water-circulating underfloor heating.
Hiekkaharju Sports Park's excellent recreational facilities, Tikkurila's diverse services, nearby schools and kindergartens and good transport connections make everyday life easier. Management-sharing agreement and own land plot.
Don't miss out on this wonderful opportunity! Come and be amazed — your new home is waiting for you! Contact us to book your own private screen.

Salgspris
€ 348 000 (kr 3 926 071)
Rom
3
Soverom
2
Bad
1
Boareal
75 m²Grunnleggende opplysninger
| Oppføringsnummer | 669926 |
|---|---|
| Salgspris | € 348 000 (kr 3 926 071) |
| Rom | 3 |
| Soverom | 2 |
| Bad | 1 |
| Toaletter | 1 |
| Bad med toalett | 1 |
| Boareal | 75 m² |
| Samlet areal | 84.8 m² |
| Areal av andre rom | 5 m² |
| Målinger verifisert | Nei |
| Målegrunnlag for areal | Byggeplan |
| Etasje | 1 |
| Antall etasjer | 1 |
| Tilstand | Nytt |
| Ledig fra | Instantly free |
| Parkering | Biloppstillingsplass med strømuttak |
| Rom |
Stue
Åpent kjøkken Soverom Badstu Bad Toalett Gang Utendørs lagerplass Terrasse (Sørøst) |
| Utsikt | Privat gårdsrom, Hage, Nabolag, Natur |
| Oppbevaring | Kott, Utendørs oppbevaring |
| Telekommunikasjon | Antenne |
| Gulvbelegg | Vinylgulv |
| Overflatematerialer vegg | Malt |
| Baderomsflater | Fliser |
| Kjøkkenutstyr | Induksjonskomfyr, Kombiskap, Skap, Kjøkkenvifte, Oppvaskmaskin, Separat stekeovn |
| Baderomsinnredning | Dusj, Tilkobling for vaskemaskin, Vannbåren gulvvarme, Plass til vaskemaskin, Bidet, Skap, Servant, Dusjvegg, Toalettsete |
| Beskrivelse | ar |
| Tilleggsinformasjon | Advertisement images of a mirror-image apartment. |
Bygnings- og eiendomsopplysninger
| Bygging igangsatt | 2024 |
|---|---|
| Byggeår | 2025 |
| Innvielse | 2025 |
| Etasjer | 1 |
| Heis | Nei |
| Taktype | Saltak |
| Ventilasjon | Mekanisk ventilasjon |
| Fundament | Pæler og betong |
| Energimerking | B , 2018 |
| Oppvarming | Vannbåren gulvvarme, Avtrekksvarmepumpe |
| Byggematerialer | Tre, Betong |
| Takmaterialer | Metallplater |
| Fasadematerialer | Tømmer |
| Eiendomsnummer | 92-60-3-1 |
| Tomteareal | 1135 m² |
| Antall parkeringsplasser | 3 |
| Antall bygninger | 1 |
| Terreng | Flatt |
| Vei | Ja |
| Grunneierskap | Selveid |
| Planleggingssituasjon | Detaljplan |
| Kommunal | Vann, Kloakk, Elektrisitet |
Energimerking

Tjenester
| Matbutikk | 0.8 km |
|---|---|
| Skole | 0.3 km |
| Golf | 1.2 km |
| Treningssenter | 1.3 km |
| Tennis | 1.3 km |
| Barnehage | 0.2 km |
Adkomst offentlig kommunikasjon
| Tog | 1.2 km |
|---|---|
| Buss | 0.2 km |
Månedlige avgifter
| Oppvarming | 55 € / måned (620,5 kr) (estimat) |
|---|---|
| Vann | 20 € / måned (225,64 kr) (estimat) |
| Eiendomsskatt | 400 € / år (4 512,73 kr) (estimat) |
Kjøpskostnader
| Dokumentavgift | 3 % |
|---|---|
| Andre kostnader | € 236 (kr 2 663) (Estimat) |
Slik starter kjøpet av eiendommen din
- Fyll ut det korte skjemaet så avtaler vi et møte
- Vår representant vil kontakte deg uten opphold og avtale et møte.
Ønsker du mer informasjon om denne eiendommen?
Takk for henvendelsen. Vi tar kontakt om kort tid!








