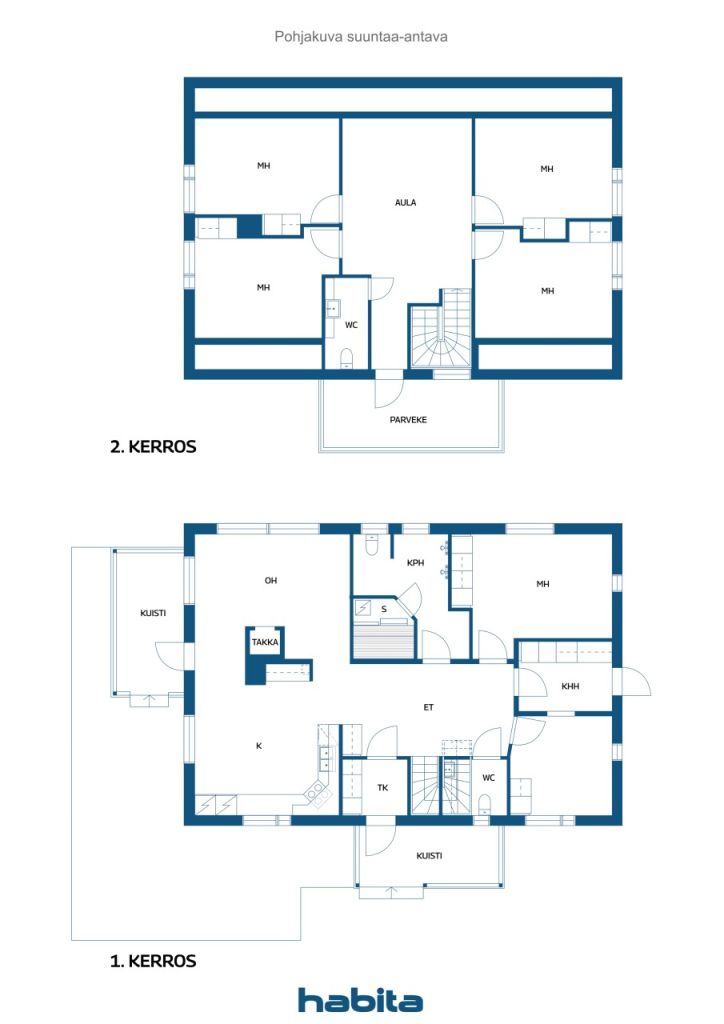Single-family house, Porotie 1
90650 Oulu, Kynsilehto
Now for sale: the perfect home for a family that values space, practical solutions, and a peaceful location close to excellent amenities! This home has been designed especially with families in mind. Upstairs, there are four equally sized bedrooms, and downstairs you’ll find a fifth bedroom. Next to the utility room is a dressing room that can easily be converted into a sixth bedroom if needed.
The private, sheltered plot borders a forest at the back, providing natural privacy. The two-car carport includes a heated storage room and a large attic space, offering plenty of storage. Electric heating is supported by a heat-storing fireplace in the living room and air-source heat pumps on both floors. The annual electricity consumption has been approximately 19,500 kWh.
Located in the heart of Northern Finland, Oulu provides excellent rail connections across the country. For example, Lapland and Rovaniemi are just a two-hour train ride away. The location in Kynsilehto is ideal for a family. Shops, schools, daycare centers, a pharmacy, post office, and sports facilities are all within walking distance. The city center can be reached by bike in about 20 minutes, and driving provides quick access to all parts of Oulu.

Salgspris
€ 369 000 (kr 4 353 821)
Rom
7
Soverom
5
Bad
1
Boareal
160 m²Grunnleggende opplysninger
| Oppføringsnummer | 669740 |
|---|---|
| Salgspris | € 369 000 (kr 4 353 821) |
| Rom | 7 |
| Soverom | 5 |
| Bad | 1 |
| Toaletter | 2 |
| Bad med toalett | 1 |
| Boareal | 160 m² |
| Målinger verifisert | Nei |
| Målegrunnlag for areal | Byggeplan |
| Etasje | 2 |
| Antall etasjer | 2 |
| Tilstand | Good |
| Parkering | Carport |
| Egenskaper | Air source heat pump, Fireplace, Boiler |
| Rom |
Bedroom Kitchen Living room Bathroom Badstu Toilet Utility room Walk-in closet Den Hall Terrace Outdoor storage Balkong (NordNorth) |
| Utsikt | Private courtyard, Neighbourhood, Forest |
| Oppbevaring | Cabinet, Outdoor storage, Attic |
| Telekommunikasjon | Cable TV, Optical fibre internet |
| Gulvbelegg | Laminate, Vinyl flooring |
| Overflatematerialer vegg | Paint |
| Baderomsflater | Tile |
| Kjøkkenutstyr | Induction stove, Freezer refrigerator, Cabinetry, Kitchen hood, Dishwasher, Separate oven |
| Baderomsinnredning | Shower, Underfloor heating, Sink, Toilet seat, Mirror |
| Utstyr vaskerom | Washing machine connection, Dish drying cabinet |
| Befaringer |
Condition assessment
(25. mai 2023) Condition assessment (26. sep. 2019) |
Bygnings- og eiendomsopplysninger
| Byggeår | 1997 |
|---|---|
| Innvielse | 1997 |
| Etasjer | 2 |
| Heis | Nei |
| Taktype | Saltak |
| Ventilasjon | Mekanisk ventilasjon |
| Energimerking | C , 2018 |
| Oppvarming | Electric heating, Furnace or fireplace heating, Radiator, Underfloor heating, Air-source heat pump |
| Byggematerialer | Wood |
| Takmaterialer | Concrete tile |
| Fasadematerialer | Wood |
| Eiendomsnummer | 564-66-93-6 |
| Eiendomsskatt pr. år |
611,99 €
7 220,85 kr |
| Heftelser | 501 095,31 € (5 912 409,53 kr) |
| Tomteareal | 938 m² |
| Terreng | Flatt |
| Vei | Ja |
| Grunneierskap | Selveid |
| Planleggingssituasjon | Detailed plan |
| Kommunal | Water, Sewer, Electricity |
Energimerking

Månedlige avgifter
| Electricity | 199 € / måned (2 348 kr) (estimat) |
|---|---|
| Vann | 440 € / år (5 191,55 kr) (estimat) |
Kjøpskostnader
| Transfer tax | 3 % |
|---|---|
| Registration fees | € 172 (kr 2 029) |
| Other costs | € 138 (kr 1 628) |
| Contracts | € 75 (kr 885) |
Slik starter kjøpet av eiendommen din
- Fyll ut det korte skjemaet så avtaler vi et møte
- Vår representant vil kontakte deg uten opphold og avtale et møte.
Ønsker du mer informasjon om denne eiendommen?
Takk for henvendelsen. Vi tar kontakt om kort tid!








