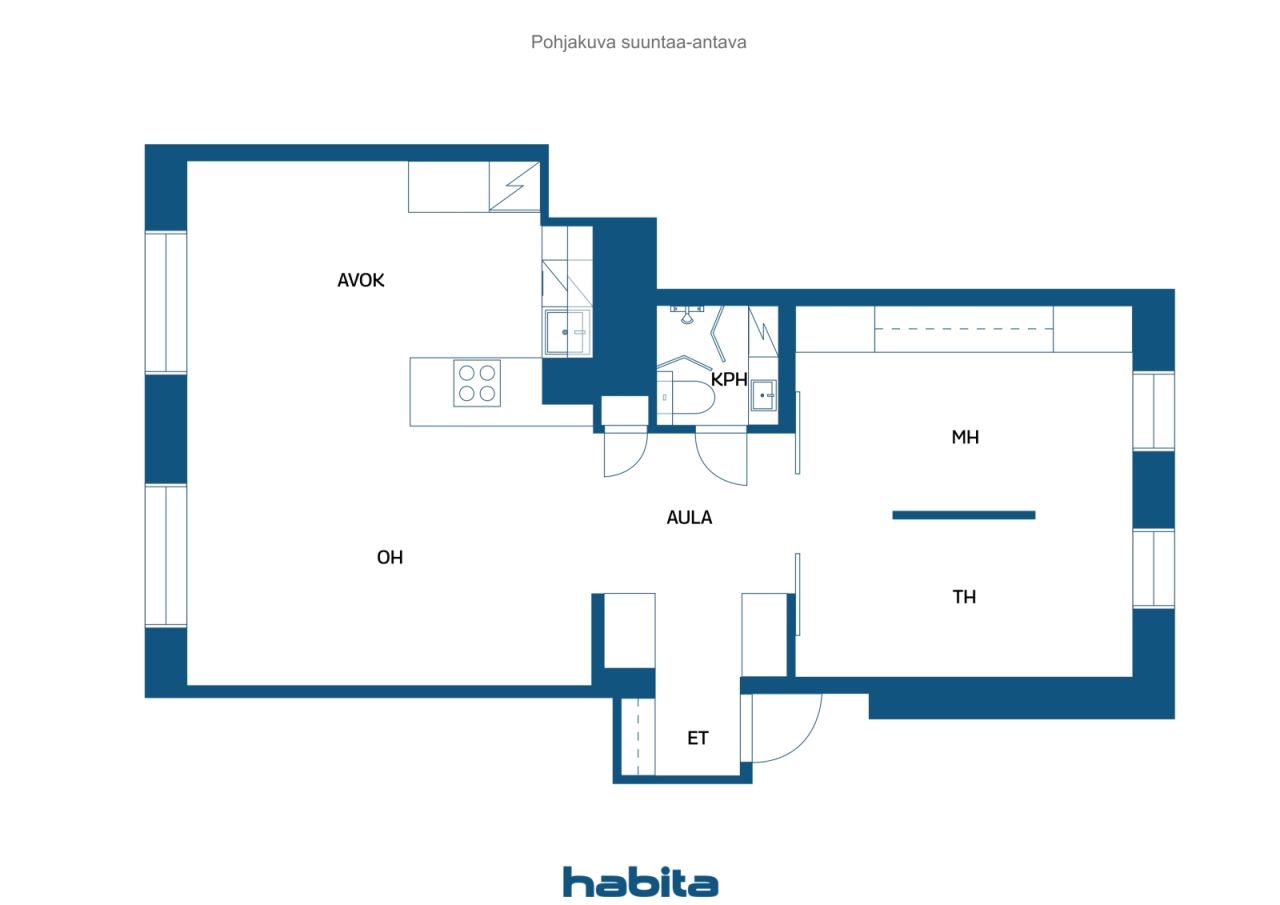Sameie, Puistokatu 8
70110 Kuopio, City Centre
Stylish renovated home in a great location!
Welcome to this beautiful home that instantly charms on the spot. The apartment has undergone a comprehensive renovation and its layout works perfectly in everyday life. The kitchen and living room with large windows form a spacious and cohesive space. The bright kitchen look is crowned by durable ceramic countertops, a convenient breakfast cabinet and stunning led lighting.
The stylish bathroom is equipped with brass water furniture and space-saving, folding shower walls. The bedroom, as well as a separate work area, stand out as a quiet space with the help of glass sliding doors. The multifunctional workspace offers the opportunity to implement a solution that is just right for you, such as an additional bedroom or walk-in closet.
A solid and well-managed housing company is located on its own plot and receives rental income from the commercial premises it owns, which keeps the maintenance cost moderate (3.70 €/m2).
The location could not be better — the surroundings of Valkeisenlammi and the comprehensive services of the city centre are just around the corner.
This home offers easy and stylish living in a central location. The apartment is also excellent for investment use, short-term rental income was on average about 1700 €/month. Welcome to love the place!

Salgspris uten heftelser
€ 169 000 (kr 1 909 223)
Rom
2
Soverom
2
Bad
1
Boareal
62 m²Grunnleggende opplysninger
| Oppføringsnummer | 669661 |
|---|---|
| Salgspris uten heftelser | € 169 000 (kr 1 909 223) |
| Salgspris | € 168 349 (kr 1 901 867) |
| Delt ansvar | € 651 (kr 7 356) |
| Andel av gjeld kan betales ned | Ja |
| Rom | 2 |
| Soverom | 2 |
| Bad | 1 |
| Bad med toalett | 1 |
| Boareal | 62 m² |
| Målinger verifisert | Nei |
| Målegrunnlag for areal | Vedtekter |
| Etasje | 2 |
| Antall etasjer | 1 |
| Tilstand | Tilstand |
| Ledig fra |
I henhold til kontrakt
1 month of trading, faster if necessary. |
| Rom |
Soverom
Åpent kjøkken Stue Oppholdsrom Gang Bad |
| Utsikt | Nabolag, By |
| Oppbevaring | Kott, Oppbevaring kjeller, Oppbevaring loft |
| Telekommunikasjon | Kabel-TV, Bredbåndskabel |
| Gulvbelegg | Parkett |
| Overflatematerialer vegg | Malt |
| Baderomsflater | Fliser |
| Kjøkkenutstyr | Induksjonskomfyr, Kombiskap, Skap, Kjøkkenvifte, Oppvaskmaskin, Separat stekeovn |
| Baderomsinnredning | Dusj, Vaskemaskin, Tilkobling for vaskemaskin, Gulvvarme, Bidet, Skap, Servant, Dusjvegg, Toalettsete, Speil |
| Befaringer |
Asbestundersøkelse
(15. feb. 2024) Asbestundersøkelse (1. mar. 2021) |
| Asbestundersøkelse | En asbestundersøkelse har blitt utført. Kontakt representanten for rapporten. |
| Aksjer | 676-738 |
| Beskrivelse | 2–3 rooms + kitchen + bathroom |
| Tilleggsinformasjon | In the company DNA houses corporate broadband 25M. |
Bygnings- og eiendomsopplysninger
| Byggeår | 1952 |
|---|---|
| Innvielse | 1952 |
| Etasjer | 7 |
| Heis | Ja |
| Taktype | Saltak |
| Ventilasjon | Mekanisk avtrekk |
| Energimerking | D, 2018 |
| Oppvarming | Fjernvarme, Radiator |
| Byggematerialer | Teglstein, Betong |
| Takmaterialer | Betongfliser |
| Oppussinger |
Renovasjonsplan 2025 (Kommer) Annet 2025 (Utført) Annet 2024 (Utført) Oppvarming 2024 (Utført) Renovasjonsplan 2023 (Utført) Heis 2022 (Utført) Annet 2022 (Utført) Annet 2022 (Utført) Parkering 2022 (Utført) Tak 2022 (Utført) Fellesområder 2021 (Utført) Ventilasjon 2020 (Utført) Annet 2020 (Utført) Fellesområder 2018 (Utført) Oppvarming 2018 (Utført) Annet 2018 (Utført) Annet 2016 (Utført) Fasade 2015 (Utført) Ventilasjon 2010 (Utført) Trapp 2009 (Utført) Vannrør 2006 (Utført) Renovasjonsplan 2004 (Utført) Låser 2003 (Utført) Elektrisitet 2001 (Utført) Hage 2001 (Utført) Tak 2000 (Utført) Oppvarming 1999 (Utført) Kloakk 1996 (Utført) Fellesområder 1993 (Utført) Vinduer 1990 (Utført) |
| Fellesområder | Utstyrsbod, Bod, Badstue, Søppelskur, Garasje, Vaskerom |
| Leder | Kuopion Talokeskus Oy |
| Kontaktopplysninger for leder | Petri Taskinen, p. 0172882500 |
| Vedlikehold | Kuopion Talokeskus Oy |
| Tomteareal | 1143 m² |
| Antall parkeringsplasser | 11 |
| Antall bygninger | 1 |
| Terreng | Flatt |
| Vei | Ja |
| Grunneierskap | Selveid |
| Planleggingssituasjon | Detaljplan |
| Kommunal | Vann, Kloakk, Elektrisitet, Fjernvarme |
Energimerking

Opplysninger om borettslag
| Borettslagnavn | Asunto-osakeyhtiö Puijonkulma |
|---|---|
| Antall andeler | 2 730 |
| Antall boliger | 45 |
| Antall næringslokaler | 4 |
| Antall eide næringslokaler | 4 |
| Årlig leieinntekt | 50 203 |
| Innløsningsrett | Nei |
Tjenester
| Matbutikk | 0.1 km |
|---|---|
| Skole | 0.5 km |
| Barnehage | 0.2 km |
| Park | 0.5 km |
Adkomst offentlig kommunikasjon
| Buss | 0.3 km |
|---|
Månedlige avgifter
| Vedlikehold | 229,4 € / måned (2 591,57 kr) |
|---|---|
| Gebyr for finanskostnader | 49,6 € / måned (560,34 kr) |
| Vann | 20 € / måned (225,94 kr) / person (estimat) |
| Badstue | 15 € / måned (169,46 kr) (estimat) |
Kjøpskostnader
| Dokumentavgift | 1,5 % |
|---|---|
| Tinglysningsgebyrer | € 92 (kr 1 039) |
Slik starter kjøpet av eiendommen din
- Fyll ut det korte skjemaet så avtaler vi et møte
- Vår representant vil kontakte deg uten opphold og avtale et møte.
Ønsker du mer informasjon om denne eiendommen?
Takk for henvendelsen. Vi tar kontakt om kort tid!








