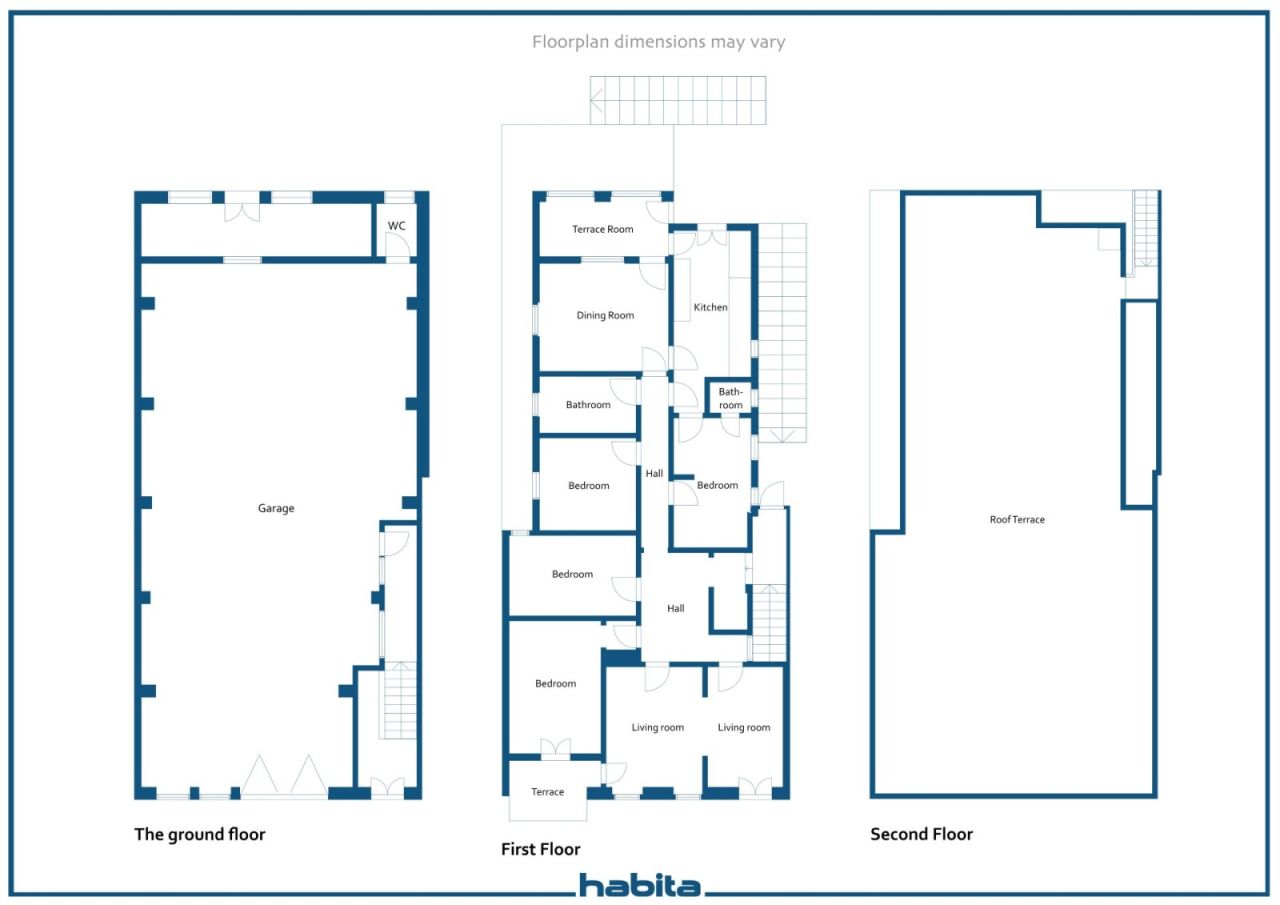Enebolig, Rua Dom Carlos 14 e 14A, Largo da feira
8500-603 Portimão
In the heart of the city of Portimão, this beautiful house is completely renovated, preserving the architectural elements that reflects character and its original elegance. This is a rare, spacious property, where history is combined with modern comfort. Distributed in 4 bedrooms, 2+1 bathrooms this residence also has a cozy living room and a modern, fully equipped kitchen, ideal for receiving in style. Outside, a pleasant terrace invites outdoor leisure, while the detailed, private lush back garden with matured trees offers a green heaven with complete peace in the heart of the city where decorative garden features made by hand from seashells. One of the great assets of this property is the independent access that leads to an additional space and second entrance. The property also includes a versatile garage with automatic door for minimum 6 large cars / warehouse with office/ storage with service WC. Garage area has all potential to be converted into a business area or other facility tailored to your needs instead of garage. Ideal for family residence, tourist project or even as an investment with multiple possibilities, this house combines charm, location and potential in one place. Its located near historical Camara municipal square, next to large supermarket where you can find all conveniences, by all cafes, best local restaurants and and just 2 min. walk to Ribeirinha riverside with all touristic of attractions during the year and long walkways for daily activities. Investment opportunity for family or business. Property has AL rental licence. Book your visit today !

Salgspris
€ 850 000 (kr 10 017 605)
Rom
7
Soverom
4
Bad
2
Boareal
296 m²Grunnleggende opplysninger
| Oppføringsnummer | 669461 |
|---|---|
| Salgspris | € 850 000 (kr 10 017 605) |
| Rom | 7 |
| Soverom | 4 |
| Bad | 2 |
| Toaletter | 3 |
| Bad med toalett | 3 |
| Boareal | 296 m² |
| Samlet areal | 765 m² |
| Areal av andre rom | 412 m² |
| Beskrivelse av oppholdsrom | R / C Garage, room, wc and office / strogage space and access to the garden. 1. Floor Straircase leading to the first floor, where entrance, double living room terrace, 4 bedrooms, dining area and kitchen, 2 bathrooms and access to the garden. |
| Områdebeskrivelse | Area total 765m2 ( including large garden ) Area coberta 296m2. |
| Målinger verifisert | Nei |
| Målegrunnlag for areal | Vedtekter |
| Etasje | 1 |
| Antall etasjer | 2 |
| Tilstand | Good |
| Parkering | Parking space, Courtyard parking, Parking garage |
| Egenskaper | Air-conditioning, Air source heat pump, Boiler |
| Utsikt | Yard, Backyard, Inner courtyard, Private courtyard, Street, City, Nature |
| Telekommunikasjon | TV, Cable TV, Optical fibre internet |
Bygnings- og eiendomsopplysninger
| Byggeår | 1955 |
|---|---|
| Innvielse | 1955 |
| Etasjer | 2 |
| Heis | Nei |
| Taktype | Flatt tak |
| Ventilasjon | Naturlig ventilasjon |
| Energimerking | F |
| Oppvarming | Air-source heat pump |
| Fellesområder | Equipment storage, Storage, Technical room, Bicycle storage, Lobby, Garage, Roof terrace, Laundry room |
| Tomteareal | 765 m² |
| Antall parkeringsplasser | 6 |
| Antall bygninger | 1 |
| Terreng | Flatt |
| Vei | Ja |
| Grunneierskap | Selveid |
| Planleggingssituasjon | General plan |
| Kommunal | Water, Sewer, Electricity |
Energimerking

Tjenester
| Shopping center | 0.3 km |
|---|---|
| Grocery store | |
| Kindergarten | 0.2 km |
| Marina | 0.2 km |
| Sports field | 0.2 km |
| Golf | 5 km |
| Restaurant | |
| Shopping center | |
| City center | |
| Swimming hall | 0.2 km |
Adkomst offentlig kommunikasjon
| Bus | 0.1 km |
|---|---|
| Airport | 72 km |
Månedlige avgifter
| Property tax | 520 € / måned (6 128,42 kr) (estimat) |
|---|
Kjøpskostnader
Slik starter kjøpet av eiendommen din
- Fyll ut det korte skjemaet så avtaler vi et møte
- Vår representant vil kontakte deg uten opphold og avtale et møte.
Ønsker du mer informasjon om denne eiendommen?
Takk for henvendelsen. Vi tar kontakt om kort tid!











