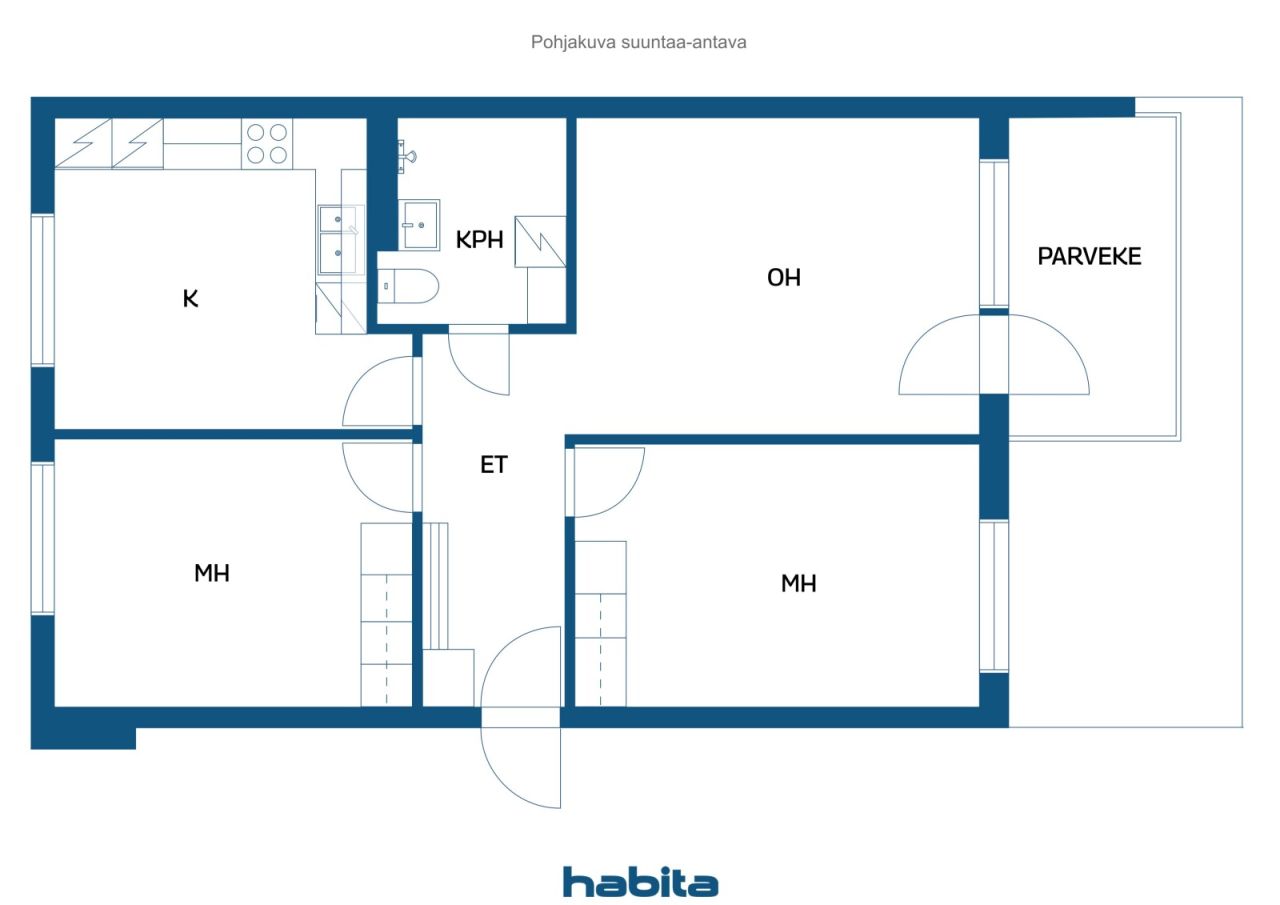Sameie, Lehdokkipolku 6
00930 Helsinki, Itäkeskus
Kontakt salgsrepresentanten for å få nærmere opplysninger om denne eiendommen.

Salgspris uten heftelser
€ 148 000 (kr 1 720 901)
Rom
3
Soverom
2
Bad
1
Boareal
72.5 m²Grunnleggende opplysninger
| Oppføringsnummer | 669426 |
|---|---|
| Salgspris uten heftelser | € 148 000 (kr 1 720 901) |
| Salgspris | € 148 000 (kr 1 720 901) |
| Rom | 3 |
| Soverom | 2 |
| Bad | 1 |
| Bad med toalett | 1 |
| Boareal | 72.5 m² |
| Målinger verifisert | Nei |
| Målegrunnlag for areal | Vedtekter |
| Etasje | 0 |
| Antall etasjer | 1 |
| Tilstand | Tilfredsstillende |
| Ligger i første etasje | Ja |
| Egenskaper | Tredoble vinduer |
| Rom |
Bad Gang Stue (Vest) Soverom (Vest) Soverom (Øst) Kjøkken (Øst) Balkong (Vest) |
| Utsikt | Hage, Nabolag, Gate, By, Natur |
| Oppbevaring | Skap, Oppbevaring kjeller |
| Telekommunikasjon | Kabel-TV, Internett |
| Gulvbelegg | Laminat |
| Overflatematerialer vegg | Malt |
| Baderomsflater | Linoleum |
| Kjøkkenutstyr | Elektrisk komfyr, Kjøleskap, Fryser, Skap, Oppvaskmaskin |
| Baderomsinnredning | Dusj, Vaskemaskin, Tilkobling for vaskemaskin, Plass til vaskemaskin, Bidet, Skap, Toalettsete, Speil, Servant |
| Befaringer |
Tilstandsvurdering
(19. sep. 2018) Tilstandsvurdering (19. des. 2017) |
| Asbestundersøkelse | Bygningen ble bygget før 1994 og en asbestundersøkelse har ikke blitt utført. |
| Aksjer | 6085-6346 |
Bygnings- og eiendomsopplysninger
| Byggeår | 1984 |
|---|---|
| Innvielse | 1984 |
| Etasjer | 3 |
| Heis | Nei |
| Taktype | Flatt tak |
| Ventilasjon | Mekanisk avtrekk |
| Energimerking | D, 2018 |
| Oppvarming | Fjernvarme, Vannbåren sentralvarme, Radiator |
| Byggematerialer | Betong |
| Takmaterialer | Asfaltbelegg |
| Oppussinger |
Annet 2025 (Utført), Fire stop repairs and installation of smoke detectors in every apartment (completed in spring 2025). Renovasjonsplan 2025 (Utført), Maintenance need assessment prepared by the housing company's Board on 5 June 2025 for the years 2025–2029 — please request a separate attachment from the agent. Kloakk 2025 (Kommer), 2026: Test lining of the sewer in one vertical apartment line (3 stacked apartments). To be carried out at the end of 2025. Fasade 2023 (Utført), Facade and balcony repair work. The scope of the contract included the following: Washing and protective treatment of facade and plinth surfaces by impregnation Replacement of broken tiles in the tiled areas of the facades Renewal of facade joint sealings Washing of tiled surfaces and patch repairs and painting of concrete surfaces on balconies Balcony floors coated with PU elastomer coating Metal parts of balcony railings cleaned by machine grinding (wire brushing) and maintenance painted Wooden parts maintenance painted Replacement of wooden handrails on 9 unglazed balconies On double balcony lines, the wooden partition wall between balconies replaced with a fire-rated panel structure Existing balcony glazing preserved and reinstalled 2013 and 1994: Protective treatment of wooden balcony structures 1998: Sealing of external wall elements. Annet 2021 (Utført), The repair work of three bathrooms in poor condition. Annet 2019 (Utført), Inspection the drainage ditches and raising the wells. 2005 Correction of the sunken bottom drain. Ventilasjon 2018 (Utført), Cleaning and adjustment of ventilation ducts. Vinduer 2017 (Utført), Maintenance and painting of windows. 2002 Maintenance painting of windows. Tak 2014 (Utført), Renewal of the water cover. Fellesområder 2014 (Utført), Renovation of sauna A. Ytterdører 2013 (Utført), Painting exterior doors. Trapp 2012 (Utført), Maintenance painting of stairwells. Hage 2012 (Utført), Renewal of yard fences. 2008 Construction of an emergency road in the yard area. 1999 Renovation of the courtyards. Oppvarming 2011 (Utført), Balancing the heating network and renewing the valves. 2010 Renewal of the heat exchanger. Låser 2010 (Utført), Serialization of locks. Annet 2005 (Utført), Correction of a sunken main sewer line Acquisition of a private antenna system (2003). |
| Fellesområder | Utstyrsbod, Badstue, Tørkerom, Søppelskur, Vaskerom |
| Leder | Suur-Helsingin Asuinkiinteistöt Oy |
| Kontaktopplysninger for leder | Janne Marttunenp. 09 3432 240, janne.marttunen@shak.fi |
| Vedlikehold | HT-Kiinteistöpalvelu Oy |
| Tomteareal | 3002 m² |
| Antall parkeringsplasser | 38 |
| Antall bygninger | 1 |
| Terreng | Flatt |
| Vei | Ja |
| Grunneierskap | Leid |
| Grunneier | Helsingin kaupunki |
| Leie pr. år | 27 500 € (319 761,94 kr) |
| Leiekontrakten går ut | 31. des. 2040 |
| Planleggingssituasjon | Detaljplan |
| Kommunal | Vann, Kloakk, Elektrisitet, Fjernvarme |
Energimerking

Opplysninger om borettslag
| Borettslagnavn | Asunto Oy Lehdokkihaka |
|---|---|
| Antall andeler | 10 000 |
| Antall boliger | 42 |
| Areal boliger | 2617.5 m² |
| Årlig leieinntekt | 3 943 |
| Innløsningsrett | Nei |
Tjenester
| Kjøpesenter |
0.8 km https://itis.fi/ |
|---|---|
| Treningssenter |
1.4 km https://liikunta.hel.fi/fi/paikat/tprek:41835 |
| Park | 0.2 km |
| Strand |
1.7 km https://www.hel.fi/fi/kulttuuri-ja-vapaa-aika/ulkoilu-puistot-ja-luontokohteet/uimarannat/helsingin-uimarannat/marjaniemen-uimaranta |
| Matbutikk |
0.4 km https://www.k-ruoka.fi/kauppa/k-citymarket-helsinki-easton |
| Skole |
0.9 km https://www.hel.fi/fi/kasvatus-ja-koulutus/puotilan-ala-asteen-koulu |
| Barnehage |
0.3 km https://www.hel.fi/fi/kasvatus-ja-koulutus/paivakoti-mustikka |
Adkomst offentlig kommunikasjon
| T-bane | 1 km |
|---|---|
| Buss | 0.3 km |
| Trikk | 1.2 km |
Månedlige avgifter
| Vedlikehold | 366,8 € / måned (4 265,04 kr) |
|---|---|
| Vann | 24 € / måned (279,06 kr) / person |
Kjøpskostnader
| Dokumentavgift | 1,5 % |
|---|---|
| Tinglysningsgebyrer | € 89 (kr 1 035) |
Slik starter kjøpet av eiendommen din
- Fyll ut det korte skjemaet så avtaler vi et møte
- Vår representant vil kontakte deg uten opphold og avtale et møte.
Ønsker du mer informasjon om denne eiendommen?
Takk for henvendelsen. Vi tar kontakt om kort tid!








