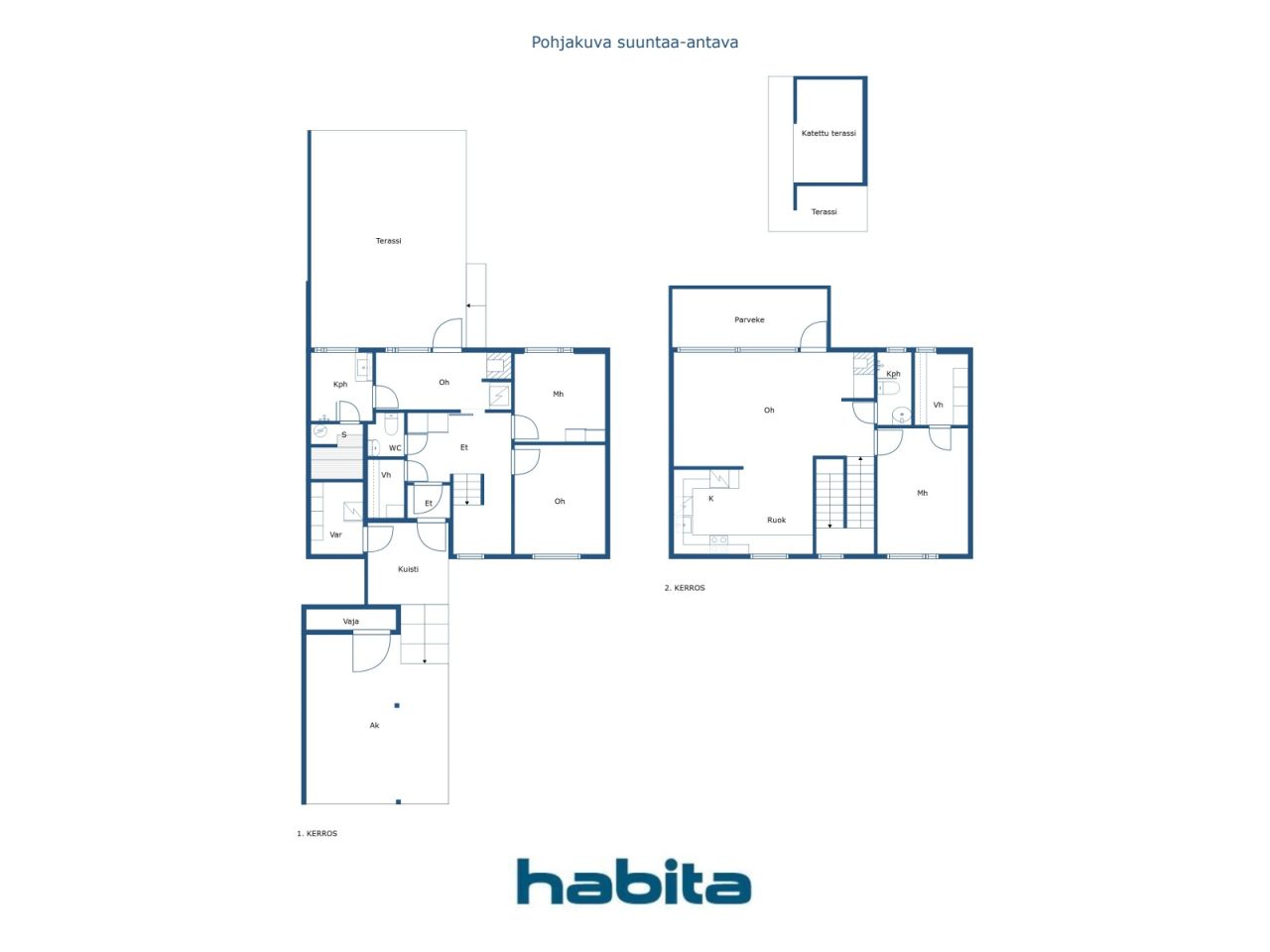Vertikaldelt tomannsbolig, Naulatie 5
01650 Vantaa, Vapaala
Completely ready to move, cozy and well-kept semi-detached house in Vapala is looking for new residents. Designed by architect Aulis Riikonen, this home offers functional space solutions and a lot of comfort on two floors.
Upstairs are the master bedroom and bathroom, as well as a spacious living area, where the living room, dining area and kitchen form a coherent whole. Large windows flood natural light in, and the fireplace brings warmth as well as ambiance. All residential rooms have beautiful oak parquet floors.
On the ground floor there are two bedrooms, a fireplace room, a sauna and a bathroom, as well as a separate toilet — an excellent solution for families or those who need a remote working space.
The green courtyard invites to cozy up: a terrace renovated in 2022, a small summer kitchen and the children's own sandbox make the yard a place for moments of everyday life and celebration.
Vapala is a quiet and prestigious area of small houses with excellent transport links. Schools, kindergartens and a wide range of services such as grocery stores, outdoor trails and recreational opportunities can be found nearby.
Åpen visning: 7. sep. 2025
16:10 – 16:40
Første åpne visning

Salgspris uten heftelser
€ 327 000 (kr 3 848 514)
Rom
4
Soverom
3
Bad
2
Boareal
120 m²Grunnleggende opplysninger
| Oppføringsnummer | 669170 |
|---|---|
| Salgspris uten heftelser | € 327 000 (kr 3 848 514) |
| Salgspris | € 327 000 (kr 3 848 514) |
| Rom | 4 |
| Soverom | 3 |
| Bad | 2 |
| Toaletter | 2 |
| Bad med toalett | 1 |
| Bad uten toalett | 1 |
| Boareal | 120 m² |
| Samlet areal | 124 m² |
| Areal av andre rom | 4 m² |
| Målinger verifisert | Nei |
| Målegrunnlag for areal | Vedtekter |
| Etasje | 1 |
| Antall etasjer | 2 |
| Tilstand | Tilstand |
| Ledig fra | 2 months from the date of the transaction or according to the contract. |
| Parkering | Carport |
| Rom |
Stue (Sør) Kjøkken (NordNorth) Soverom (NordNorth) Bad Balkong (Sør) Soverom (NordNorth) Soverom (Sør) Stue med ildsted (Sør) Bad Badstu Walk-in closet Terrasse |
| Utsikt | Forgård, Privat gårdsrom, Nabolag |
| Oppbevaring | Walk-in closet, Skap |
| Telekommunikasjon | Antenne |
| Gulvbelegg | Parkett, Fliser |
| Overflatematerialer vegg | Malt |
| Baderomsflater | Fliser |
| Kjøkkenutstyr | Keramisk platetopp, Kombiskap, Skap, Kjøkkenvifte, Oppvaskmaskin, Mikrobølgeovn |
| Baderomsinnredning | Dusj, Tilkobling for vaskemaskin, Gulvvarme, Plass til vaskemaskin, Servant, Dusjvegg, Speil |
| Asbestundersøkelse | Bygningen ble bygget før 1994 og en asbestundersøkelse har ikke blitt utført. |
| Aksjer | 1-316 |
| Beskrivelse | 4 rooms, kitchen, sauna, 2 bathrooms, balcony and yard area. |
| Tilleggsinformasjon | In connection with the purchase of the apartment, warehouse C, shares 633-634, size 4 m² (price 500€), is included in the asking price. The apartment is not subject to a maintenance fee, but the shareholders bear their own expenses and the joint payments are divided in half. |
Bygnings- og eiendomsopplysninger
| Byggeår | 1977 |
|---|---|
| Innvielse | 1977 |
| Etasjer | 2 |
| Heis | Nei |
| Taktype | Flatt tak |
| Ventilasjon | Naturlig ventilasjon |
| Fundament | Støpt på stedet |
| Energimerking | Energisertifikat kreves ikke ifølge loven |
| Oppvarming | Elektrisk oppvarming, Radiator |
| Byggematerialer | Betong |
| Takmaterialer | Papp |
| Fasadematerialer | Tre, Teglsteinskledning |
| Oppussinger |
Vinduer 2020 (Utført) Dører 2020 (Utført) Fasade 2017 (Utført) Tak 2015 (Utført) Oppvarming 2012 (Utført) Elektrisitet 2012 (Utført) Vannrør 2012 (Utført) |
| Fellesområder | Bod |
| Leder | Jouni Röksä (osakasisännöitsijä) |
| Kontaktopplysninger for leder | 040 521 88 77 |
| Vedlikehold | Omatoiminen |
| Tomteareal | 840 m² |
| Antall parkeringsplasser | 2 |
| Antall bygninger | 1 |
| Terreng | Flatt |
| Vei | Ja |
| Grunneierskap | Selveid |
| Planleggingssituasjon | Detaljplan |
| Kommunal | Vann, Kloakk, Elektrisitet |
Opplysninger om borettslag
| Borettslagnavn | Asunto Oy Naulakuja 13 |
|---|---|
| Antall andeler | 636 |
| Antall boliger | 2 |
| Areal boliger | 248 m² |
| Innløsningsrett | Nei |
Tjenester
| Kjøpesenter | 2.5 km |
|---|---|
| Matbutikk | 1.5 km |
Månedlige avgifter
| Elektrisitet |
204 € / måned (2 400,91 kr)
(estimat)
Total electricity consumption (incl. heating and household electricity) 09/2024–08/2025: 15,339.92 kWh |
|---|---|
| Annet |
471,51 € / år (5 549,27 kr)
Property tax €943.02 / 2025 This apartment’s share: €471.51 / 2025 |
| Forsikring |
406,25 € / år (4 781,22 kr)
Property insurance 2025: €812.50 This apartment’s share: €406.25 |
| Renovasjon |
12,8 € / måned (150,65 kr)
(estimat)
Waste disposal fee total €307.23 / 2024 This apartment’s share: €153.62 / 2024 |
| Vann |
39,14 € / måned (460,64 kr)
(estimat)
Here’s the English translation: Water fee total €939.44 / 2024 This apartment’s share: €469.72 / 2024 |
Kjøpskostnader
| Dokumentavgift |
1,5 %
To be paid upon completion of the sale |
|---|---|
| Tinglysningsgebyrer |
€ 89 (kr 1 047) (Estimat) According to the National Land Survey’s fee or the bank’s charge |
Slik starter kjøpet av eiendommen din
- Fyll ut det korte skjemaet så avtaler vi et møte
- Vår representant vil kontakte deg uten opphold og avtale et møte.
Ønsker du mer informasjon om denne eiendommen?
Takk for henvendelsen. Vi tar kontakt om kort tid!








