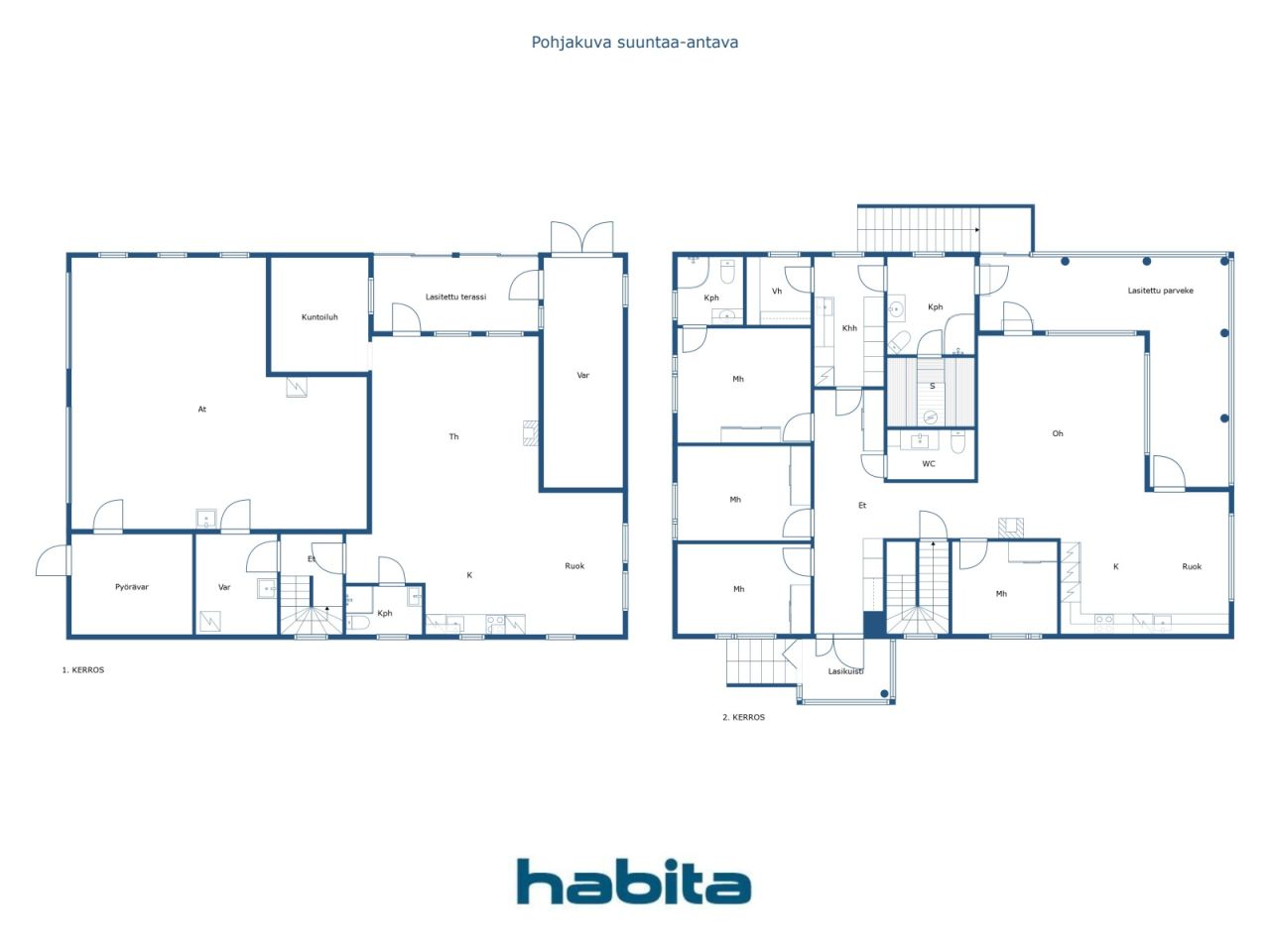Enebolig, Postikuja 12
08700 Lohja, Virkkala
Stunning stone house for two generations or entrepreneurs — space, quality and everyday luxury!
Welcome to discover this exceptionally versatile and high quality stone house designed to meet the needs of a large family, entrepreneur or two generations. This home combines functional layout, elegant details and excellent storage and living areas.
Geothermal heat and solar panels guarantee low housing costs and the energy class is class A in this home.
The location is the best: all services, school, shops, kindergarten and sports facilities within walking distance.
The outdoor areas pamper the residents: a magnificent garden plot and a barbecue house with a fireplace and a wood stove - here it is nice to enjoy the dark autumn evenings even with friends.
Upstairs is a bright and spacious family apartment with four bedrooms in which the larger one has a private bathroom. In addition to the wardrobes, there is a walk-in closet.
In the utility room, the family's laundry service is done well. From the sauna you can cool off on the spacious 28 m2 glazed balcony or relax in the hot tub. The kitchen has plenty of storage and counter space and access to the glazed terrace.
In the living room you can enjoy the warp of the fireplace on autumn evenings.
Downstairs there is a space that is perfect for example as a work space for an entrepreneur.
The garage can accommodate up to three cars and the large storage room offers plenty of storage space for things like hobby equipment or seasonal items.
This home offers more — book your own introduction and be enchanted!
For more information: marita.jaatinen@habita.com or you can also reach us by phone 050 4200 755

Salgspris
€ 549 000 (kr 6 457 212)
Rom
5
Soverom
4
Bad
3
Boareal
159 m²Grunnleggende opplysninger
| Oppføringsnummer | 668694 |
|---|---|
| Salgspris | € 549 000 (kr 6 457 212) |
| Rom | 5 |
| Soverom | 4 |
| Bad | 3 |
| Toaletter | 1 |
| Bad med toalett | 3 |
| Boareal | 159 m² |
| Samlet areal | 360 m² |
| Areal av andre rom | 201 m² |
| Målinger verifisert | Nei |
| Målegrunnlag for areal | Byggeplan |
| Etasje | 1 |
| Antall etasjer | 2 |
| Tilstand | Tilstand |
| Ledig fra | 2-3months from stores |
| Parkering | Parkering i gårdsrom, Garasje |
| Egenskaper | Sikkerhetssystem, Luft-til-luft-varmepumpe, Varmegjenvinning, Peis |
| Rom |
Soverom Åpent kjøkken Stue Bad Toalett Oppholdsrom Badstu Walk-in closet Vaskerom Utendørs lagerplass Grillly Garasje Innglasset terrasse Innglasset balkong |
| Utsikt | Hage, Bakgård, Forgård, Privat gårdsrom, Hage, Nabolag, Gate |
| Oppbevaring | Kott, Walk-in closet, Utendørs oppbevaring |
| Telekommunikasjon | Internett via optisk fiber, Antenne |
| Gulvbelegg | Fliser, Vinylgulv |
| Overflatematerialer vegg | Malt |
| Baderomsflater | Fliser |
| Kjøkkenutstyr | Induksjonskomfyr, Kjøleskap, Fryser, Skap, Kjøkkenvifte, Oppvaskmaskin, Separat stekeovn, Mikrobølgeovn |
| Baderomsinnredning | Dusj, Gulvvarme, Bidet, Skap, Servant, Dusjvegg, Toalettsete, Speilskap, Dusjkabinett |
| Utstyr vaskerom | Tilkobling for vaskemaskin, Servant |
| Befaringer | Tilstandsvurdering (4. feb. 2021) |
| Beskrivelse | 4 bedroom home+garage glazed balcony and terrace+barbecue house |
Bygnings- og eiendomsopplysninger
| Byggeår | 2019 |
|---|---|
| Innvielse | 2019 |
| Etasjer | 2 |
| Heis | Nei |
| Taktype | Hip-tak |
| Ventilasjon | Mekanisk ventilasjon |
| Energimerking | A , 2018 |
| Oppvarming | Jordvarme, Vedovn eller peis |
| Byggematerialer | Siporex, Stein |
| Takmaterialer | Betongfliser |
| Fasadematerialer | Puss |
| Oppussinger |
Annet 2024 (Utført) Ventilasjon 2022 (Utført) Annet 2021 (Utført) |
| Tomteareal | 1425 m² |
| Antall parkeringsplasser | 5 |
| Antall bygninger | 2 |
| Terreng | Svak helning |
| Vei | Ja |
| Grunneierskap | Selveid |
| Planleggingssituasjon | Detaljplan |
| Kommunal | Vann, Kloakk, Elektrisitet |
Energimerking

Tjenester
| Sportsbane | 0.4 km |
|---|---|
| Matbutikk | 0.2 km |
| Barnehage | 0.2 km |
| Park | 0.3 km |
| Skole | 1.2 km |
Månedlige avgifter
| Elektrisitet | 150 € / måned (1 764,27 kr) (estimat) |
|---|---|
| Vann | 60 € / måned (705,71 kr) (estimat) |
| Eiendomsskatt | 915,08 € / år (10 762,96 kr) |
Kjøpskostnader
| Dokumentavgift | 3 % |
|---|---|
| Andre kostnader | € 172 (kr 2 023) (Estimat) |
| Andre kostnader | € 150 (kr 1 764) (Estimat) |
Slik starter kjøpet av eiendommen din
- Fyll ut det korte skjemaet så avtaler vi et møte
- Vår representant vil kontakte deg uten opphold og avtale et møte.
Ønsker du mer informasjon om denne eiendommen?
Takk for henvendelsen. Vi tar kontakt om kort tid!








