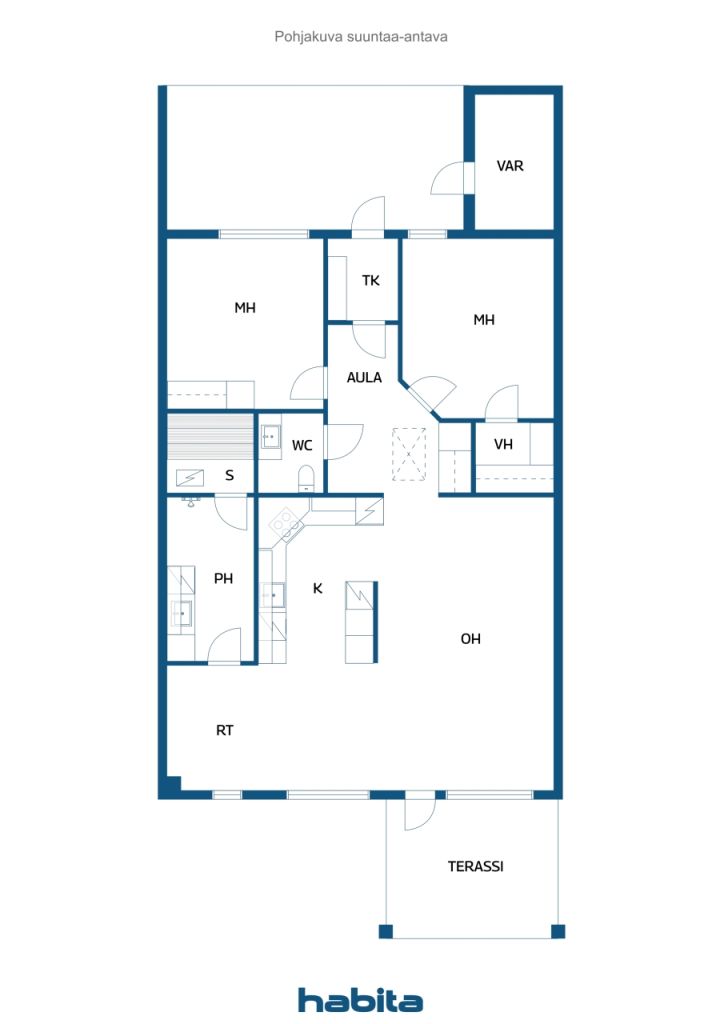Rekkehus, Kokkokallionrinne 7
01380 Vantaa, Kuninkaala
Welcome to explore this cozy and well-kept townhouse triangle completed in 2005, with affordable housing costs. The apartment is located on its own plot in a quiet area of the Royal Palace of Vantaa. You can move into this home immediately without having to worry about renovations. The single-level and functional layout allows for unimpeded movement, making this home perfect for a couple, small family or senior living. Beautiful light kitchen with stone countertop and separate dining area connected to the kitchen. In the living room, a wonderful fireplace that comfortably warms the apartment in winter frosts. Storage space is provided by a walk-in closet in one bedroom and a wardrobe in the other, as well as a sliding door cabinet in the hallway. In addition, there is a spacious operating attic (18 m²) and a warm storage room attached to each apartment. In addition, each apartment has one carport with electrical plug.
Come and fall in love with this very well maintained home with sauna and terrace yard.

Salgspris uten heftelser
€ 279 000 (kr 3 271 994)
Rom
3
Soverom
2
Bad
1
Boareal
85.5 m²Grunnleggende opplysninger
| Oppføringsnummer | 668617 |
|---|---|
| Salgspris uten heftelser | € 279 000 (kr 3 271 994) |
| Salgspris | € 279 000 (kr 3 271 994) |
| Rom | 3 |
| Soverom | 2 |
| Bad | 1 |
| Toaletter | 1 |
| Boareal | 85.5 m² |
| Målinger verifisert | Nei |
| Målegrunnlag for areal | Vedtekter |
| Etasje | 1 |
| Antall etasjer | 1 |
| Tilstand | Tilstand |
| Ledig fra | IMMEDIATELY FREE |
| Parkering | Carport |
| Egenskaper | Peis |
| Rom |
Soverom Gang Toalett Kjøkken Stue Bad Badstu Terrasse |
| Utsikt | Bakgård, Forgård, Privat gårdsrom, Nabolag, Natur |
| Oppbevaring | Kott, Klesskap, Walk-in closet, Utendørs oppbevaring, Loft |
| Gulvbelegg | Parkett |
| Overflatematerialer vegg | Tapet |
| Baderomsflater | Fliser |
| Kjøkkenutstyr | Keramisk platetopp, Kombiskap, Skap, Kjøkkenvifte, Oppvaskmaskin, Separat stekeovn |
| Baderomsinnredning | Dusj, Toalettsete, Tilkobling for vaskemaskin, Skap, Servant |
| Aksjer | 8063-11181 |
Bygnings- og eiendomsopplysninger
| Byggeår | 2005 |
|---|---|
| Innvielse | 2005 |
| Etasjer | 1 |
| Heis | Nei |
| Taktype | Saltak |
| Ventilasjon | Mekanisk avtrekk |
| Fundament | Betong |
| Energimerking | D, 2018 |
| Oppvarming | Elektrisk oppvarming |
| Byggematerialer | Tre, Teglstein |
| Takmaterialer | Betongfliser |
| Fasadematerialer | Teglsteinskledning |
| Fellesområder | Utstyrsbod, Teknisk rom, Søppelskur |
| Leder | Omatoiminen |
| Vedlikehold | Omatoiminen |
| Tomteareal | 1897 m² |
| Antall parkeringsplasser | 5 |
| Antall bygninger | 1 |
| Terreng | Flatt |
| Vei | Ja |
| Grunneierskap | Selveid |
| Planleggingssituasjon | Detaljplan |
| Kommunal | Vann, Kloakk, Elektrisitet |
Energimerking

Opplysninger om borettslag
| Borettslagnavn | Asunto Oy Vantaan Kokkokallionrinne 7 |
|---|---|
| Stiftelsesår | 2005 |
| Antall andeler | 14 300 |
| Antall boliger | 5 |
| Areal boliger | 392 m² |
| Innløsningsrett | Nei |
Tjenester
| Kjøpesenter | 0.9 km |
|---|---|
| Matbutikk | 0.9 km |
| Barnehage | 1.7 km |
| Skole | 1.7 km |
Adkomst offentlig kommunikasjon
| Tog | 1.5 km |
|---|---|
| Buss | 0.5 km |
Månedlige avgifter
| Vedlikehold | 84,2 € / måned (987,46 kr) |
|---|---|
| Vann | 15 € / måned (175,91 kr) / person |
| Elektrisitet | 20 € / måned (234,55 kr) (estimat) |
Kjøpskostnader
| Dokumentavgift | 1,5 % |
|---|---|
| Tinglysningsgebyrer | € 89 (kr 1 044) |
Slik starter kjøpet av eiendommen din
- Fyll ut det korte skjemaet så avtaler vi et møte
- Vår representant vil kontakte deg uten opphold og avtale et møte.
Ønsker du mer informasjon om denne eiendommen?
Takk for henvendelsen. Vi tar kontakt om kort tid!








