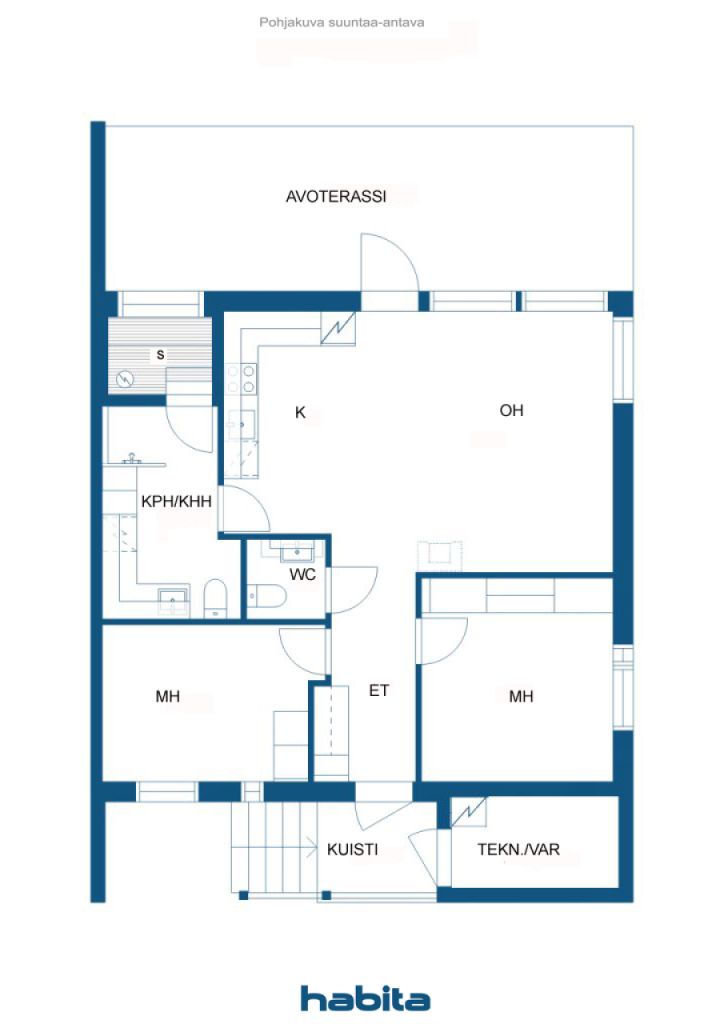Semi-detached house, Lillukkakuja 4
01350 Vantaa, Hiekkaharju
A wonderful new home awaits you in the idyllic and peaceful small house area of Hiekkaharju. This spacious semi-detached house is not ready for commissioning, so you can move quickly.
The large floor-to-floor windows in the kitchen-living room combination give two directions of air and it is also possible to install a fireplace afterwards. From the living room there is access to a terrace of approx. 30 m² with a beautiful stone wall at the back.
The good-sized bedrooms and also the entrance hall have mirrored sliding door cabinets that reach up to the ceiling.
The apartment's windowed sauna with pillar sauna is a perfect place to relax and cool off on the secluded terrace. There is no direct contact with the neighbors. The combined bathroom/utility room is made very functional with an L-shaped cabinet.
In connection with the front porch there is a warm technical space/storage room of approx. 5 m². Heating is provided by an exhaust air heat pump with comfortable water-circulating underfloor heating. Own plot with management agreement.
Hiekkaharju Sports Park, which is a short walk away, offers a wide range of recreational opportunities and great outdoor routes that attract people to move around, and good transport connections and Tikkurila's versatile services ensure a smooth everyday life.
Come to the place to be enchanted. Private introductions with flexibility. Call Sue on 050 4200 304.

Salgspris
€ 369 000 (kr 4 356 892)
Rom
3
Soverom
2
Bad
1
Boareal
75 m²Grunnleggende opplysninger
| Oppføringsnummer | 668558 |
|---|---|
| Salgspris | € 369 000 (kr 4 356 892) |
| Rom | 3 |
| Soverom | 2 |
| Bad | 1 |
| Toaletter | 1 |
| Bad med toalett | 1 |
| Boareal | 75 m² |
| Samlet areal | 84.8 m² |
| Areal av andre rom | 5 m² |
| Målinger verifisert | Nei |
| Målegrunnlag for areal | Byggeplan |
| Etasje | 1 |
| Antall etasjer | 1 |
| Tilstand | New |
| Ledig fra | Estimated completion 9/2025 |
| Parkering | Parking space with power outlet |
| Rom |
Living room Open kitchen Bedroom Badstu Bathroom Toilet Hall Outdoor storage Terrace (Sørøst) |
| Utsikt | Private courtyard, Garden, Neighbourhood, Nature |
| Oppbevaring | Cabinet, Outdoor storage |
| Telekommunikasjon | Antenna |
| Gulvbelegg | Vinyl flooring |
| Overflatematerialer vegg | Paint |
| Baderomsflater | Tile |
| Kjøkkenutstyr | Induction stove, Freezer refrigerator, Cabinetry, Kitchen hood, Dishwasher, Separate oven |
| Baderomsinnredning | Shower, Washing machine connection, Radiant underfloor heating, Space for washing machine, Bidet shower, Cabinet, Sink, Shower wall, Toilet seat |
| Beskrivelse | ar |
| Tilleggsinformasjon | Observation images of the builder's previous site, completed in 2024. |
Bygnings- og eiendomsopplysninger
| Bygging igangsatt | 2024 |
|---|---|
| Byggeår | 2025 |
| Innvielse | 2025 |
| Etasjer | 1 |
| Heis | Nei |
| Taktype | Saltak |
| Ventilasjon | Mekanisk ventilasjon |
| Fundament | Pæler og betong |
| Energimerking | B , 2018 |
| Oppvarming | Radiant underfloor heating, Exhaust air heat pump |
| Byggematerialer | Wood, Concrete |
| Takmaterialer | Sheet metal |
| Fasadematerialer | Timber cladding |
| Eiendomsnummer | 92-60-3-1 |
| Tomteareal | 1135 m² |
| Antall parkeringsplasser | 3 |
| Antall bygninger | 1 |
| Terreng | Flatt |
| Vei | Ja |
| Grunneierskap | Selveid |
| Planleggingssituasjon | Detailed plan |
| Kommunal | Water, Sewer, Electricity |
Energimerking

Tjenester
| Grocery store | 0.8 km |
|---|---|
| School | 0.3 km |
| Golf | 1.2 km |
| Health club | 1.3 km |
| Tennis | 1.3 km |
| Kindergarten | 0.2 km |
Adkomst offentlig kommunikasjon
| Train | 1.2 km |
|---|---|
| Bus | 0.2 km |
Månedlige avgifter
| Heating | 55 € / måned (649,4 kr) (estimat) |
|---|---|
| Vann | 20 € / måned (236,15 kr) (estimat) |
| Property tax | 400 € / år (4 722,92 kr) (estimat) |
Kjøpskostnader
| Transfer tax | 3 % |
|---|---|
| Other costs | € 236 (kr 2 787) |
Slik starter kjøpet av eiendommen din
- Fyll ut det korte skjemaet så avtaler vi et møte
- Vår representant vil kontakte deg uten opphold og avtale et møte.
Ønsker du mer informasjon om denne eiendommen?
Takk for henvendelsen. Vi tar kontakt om kort tid!








