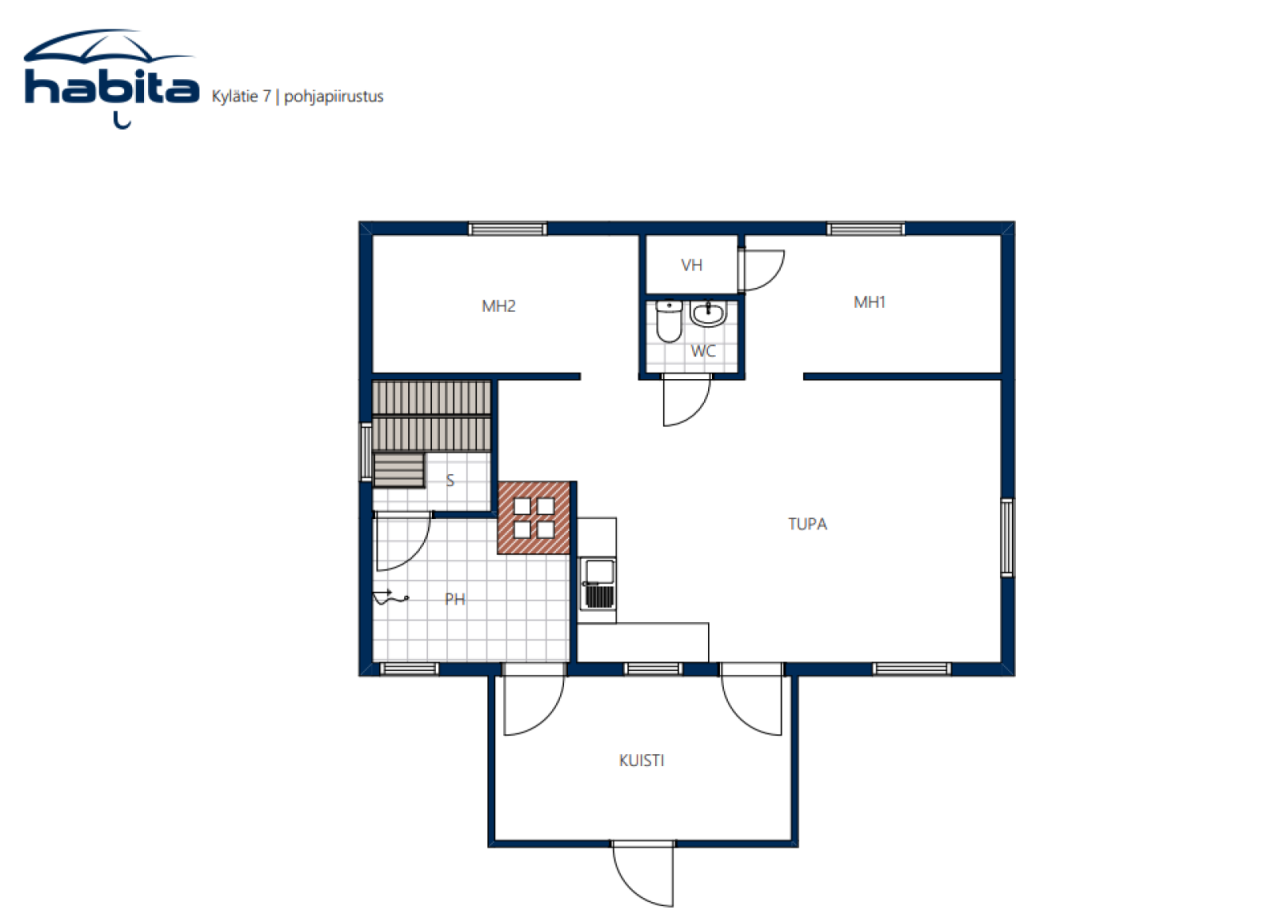Hytte/feriehus, Kylätie 7
95655 Etelä-Portimojärvi
Selling a cozy summer house in a wonderful location near South Lake Portimo. There is only a little over 100 meters to the beach and the farm has a share in the common water area. The main building has a living-kitchen, 2 bedrooms, toilet and sauna.
The cottage has running water in the summer, which comes from its own well. In winter, water is brought from elsewhere. Own septic tank and absorption field, well drainage at current usage has been adequate every 4 years or so.
In addition, a separate small cottage with livingkitchen, bedroom and toilet. This cabin has its own electricity meter, and the possibility of getting running water - pipes are drawn to the cabin, but not connected. The cottage is sold without movable property, unless otherwise agreed.
The cottages have been mainly used in summer in recent years, but with little effort they also serve as winter use.
In the courtyard there is a barbecue hut, a place for heating, an outhouse, storerooms and an annex. Easy to maintain yard — wild blueberry fabric covers most of the property. So you don't have to spend the whole summer driving the lawn, and in the autumn you can get a wonderful blueberry harvest from your own yard.
Sold mainly with movable property — a ready-to-move package for those who appreciate peace and nature! If there is no need for 2 separate cabins, this is also well suited for rental use!

Salgspris
€ 69 000 (kr 805 512)
Rom
3
Soverom
2
Bad
1
Boareal
53.2 m²Grunnleggende opplysninger
| Oppføringsnummer | 668502 |
|---|---|
| Salgspris | € 69 000 (kr 805 512) |
| Rom | 3 |
| Soverom | 2 |
| Bad | 1 |
| Toaletter | 1 |
| Boareal | 53.2 m² |
| Samlet areal | 63.2 m² |
| Areal av andre rom | 10 m² |
| Beskrivelse av oppholdsrom | 2 bedrooms, kitchen-living room, sauna, washroom, toilet. |
| Beskrivelse av andre rom | The cold porch has been included in the other rooms here. |
| Områdebeskrivelse | There are a total of nine different buildings on the property. There are two residential cottages on the plot, with information about the main cottage's living quarters. The smaller cottage has a living room, bedroom, dry toilet, and closet. According to the building plans, the floor area is 27.5 m2. In addition to these, there are two outdoor toilets, a woodshed, storage rooms, a sauna, and a barbecue hut. The floor areas of all buildings are not precisely known. |
| Målinger verifisert | Nei |
| Målegrunnlag for areal | Byggeplan |
| Etasje | 1 |
| Antall etasjer | 1 |
| Tilstand | Tilstand |
| Ledig fra |
I henhold til kontrakt
The release will be agreed separately. |
| Parkering | Parkering i gårdsrom |
| Fritidsbolid | Ja |
| Egenskaper | Møblert, Varmeovn |
| Rom | Badstu (NordNorth) |
| Utsikt | Hage, Bakgård, Forgård, Gårdsrom, Privat gårdsrom, Hage, Nabolag, Land, Skog, Innsjø, Natur |
| Oppbevaring | Walk-in closet, Utendørs oppbevaring |
| Gulvbelegg | Laminat |
| Overflatematerialer vegg | Tapet, Bordkledning, Malt |
| Baderomsflater | Fliser, Trepanel |
| Kjøkkenutstyr | Keramisk platetopp, Kombiskap, Skap |
| Baderomsinnredning | Dusj, Vaskemaskin, Tilkobling for vaskemaskin |
| Asbestundersøkelse | Bygningen ble bygget før 1994 og en asbestundersøkelse har ikke blitt utført. |
| Beskrivelse | 2 cottages, outbuildings |
| Tilleggsinformasjon | There is an opportunity to join a local water cooperative, so you can get running water even during the winter. In addition, the plot has quickly prepared, dry firewood (approx. 60m3), and when they run out, you can make more from your own plot. The shop includes the most common yard tools; Circles, shovels, collars, lawnmowers; almost everything needed for construction and yard maintenance. |
Bygnings- og eiendomsopplysninger
| Byggeår | 1984 |
|---|---|
| Innvielse | 1985 |
| Etasjer | 1 |
| Heis | Nei |
| Taktype | Saltak |
| Ventilasjon | Naturlig ventilasjon |
| Energimerking | Energisertifikat kreves ikke ifølge loven |
| Oppvarming | Vannbåren sentralvarme, Ved- og pelletovn, Flis- og vedfyrt kjel |
| Byggematerialer | Tre |
| Takmaterialer | Metallplater |
| Fasadematerialer | Tre, Tømmer |
| Oppussinger |
Annet 2027 (Kommer), A final inspection of the sauna building must be carried out. Annet 2025 (Utført), New stove installed in the main sauna Annet 2022 (Utført), Barn, hut, outdoor toilet, and sauna building constructed. Annet 2021 (Utført), Main cottage: exterior painted, floors replaced, kitchen cabinets replaced, sauna renovated, surfaces painted and wallpapered, hot water heater replaced. Tak 2020 (Utført), Vesivek has carried out roof renovation work, with a 50-year warranty. |
| Eiendomsnummer | 976-410-7-68 |
| Eiendomsskatt pr. år |
300 €
3 502,23 kr |
| Tomteareal | 7219 m² |
| Antall bygninger | 9 |
| Terreng | Kupert |
| Vannområde | Bruksrett til felles område ved vann |
| Vei | Ja |
| Grunneierskap | Selveid |
| Planleggingssituasjon | Generell plan |
| Kommunal | Elektrisitet |
Tjenester
| Sentrum |
15.1 km https://ylitornio.fi/ |
|---|---|
| Ski |
6.9 km https://aavasaksa.fi/ |
| Sentrum |
11.5 km https://aavasaksa.fi/koti/overtornea/ |
Månedlige avgifter
| Eiendomsskatt | 300 € / år (3 502,23 kr) (estimat) |
|---|
Kjøpskostnader
| Dokumentavgift | 3 % |
|---|
Slik starter kjøpet av eiendommen din
- Fyll ut det korte skjemaet så avtaler vi et møte
- Vår representant vil kontakte deg uten opphold og avtale et møte.
Ønsker du mer informasjon om denne eiendommen?
Takk for henvendelsen. Vi tar kontakt om kort tid!









