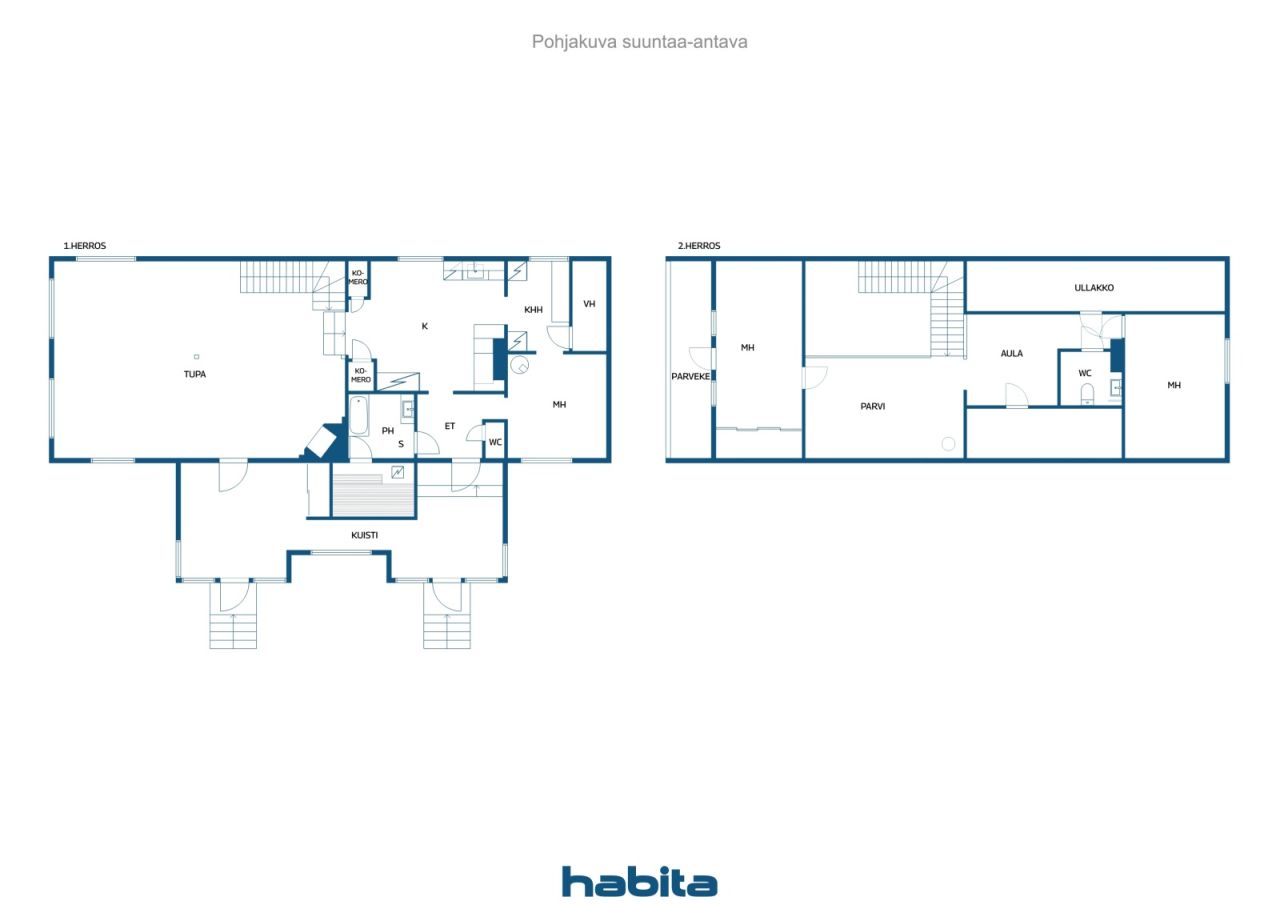Enebolig, Muuraismäentie 441
41220 Höytiä
Spacious 194 m² Home on a 1.76 ha Estate – Tranquility and Functionality in Nature
Nestled in the peaceful countryside of Höytiä, Uurainen – just 30 to 40 minutes from Jyväskylä – this 1.76-hectare property offers the perfect combination of space, functionality, and natural beauty. The 194 m² two-storey residence is designed for comfortable family living, with three bedrooms, a spacious mezzanine lounge, and a stunning double-height living room.
Two separate entrances make the home ideal for remote work, a home-based business, or multigenerational living.
For animal lovers, the facilities are exceptional:
– large fenced horse paddock, stable with two stalls, and open shelter
– 72 m² storage hall for equipment, vehicles, or hobbies
– former barn converted into a heated small-animal facility
– generous warm and cold storage spaces throughout the property
The outdoor setting is truly special, featuring a private pond, a traditional Finnish yard sauna, and a cozy firepit shelter – perfect for relaxing and entertaining.
This property offers an exceptional lifestyle for those who value nature, freedom, and the possibility to live and work from home.

Salgspris
€ 199 000 (kr 2 288 850)
Rom
5
Soverom
3
Bad
1
Boareal
194 m²Grunnleggende opplysninger
| Oppføringsnummer | 668300 |
|---|---|
| Salgspris | € 199 000 (kr 2 288 850) |
| Rom | 5 |
| Soverom | 3 |
| Bad | 1 |
| Toaletter | 2 |
| Boareal | 194 m² |
| Målinger verifisert | Nei |
| Målegrunnlag for areal | Informasjon gitt av eier |
| Etasje | 1 |
| Antall etasjer | 2 |
| Tilstand | Tilfredsstillende |
| Egenskaper | Luft-til-luft-varmepumpe, Peis, Varmeovn |
| Rom |
Badstu
Balkong |
| Utsikt | Hage, Land |
| Oppbevaring | Kott, Walk-in closet, Utendørs oppbevaring, Oppbevaring loft |
| Overflatematerialer vegg | Tre, Malt |
| Baderomsflater | Fliser |
| Kjøkkenutstyr | Induksjonskomfyr, Kombiskap, Fryser, Skap, Kjøkkenvifte, Oppvaskmaskin, Separat stekeovn |
| Baderomsinnredning | Dusj, Badekar, Servant |
| Utstyr vaskerom | Tilkobling for vaskemaskin |
| Befaringer | Tilstandsvurdering (26. nov. 2024) |
| Asbestundersøkelse | Bygningen ble bygget før 1994 og en asbestundersøkelse har ikke blitt utført. |
| Beskrivelse | Family Home & Animal Haven Near Jyväskylä |
Bygnings- og eiendomsopplysninger
| Byggeår | 1953 |
|---|---|
| Innvielse | 1953 |
| Etasjer | 2 |
| Heis | Nei |
| Taktype | Saltak |
| Ventilasjon | Naturlig ventilasjon |
| Energimerking | E, 2018 |
| Oppvarming | Elektrisk oppvarming, Vedovn eller peis, Luft til luft-varmepumpe |
| Byggematerialer | Tre |
| Takmaterialer | Metallplater |
| Fasadematerialer | Tre |
| Oppussinger | Utvidelse 1990 (Utført) |
| Eiendomsnummer | 892-403-7-144 |
| Eiendomsskatt pr. år |
676,81 €
7 784,51 kr |
| Tomteareal | 17558 m² |
| Antall bygninger | 6 |
| Terreng | Flatt |
| Vei | Ja |
| Grunneierskap | Selveid |
| Planleggingssituasjon | Ingen plan |
| Kommunal | Vann, Kloakk, Elektrisitet |
Energimerking

Tjenester
| Skole | 4.5 km |
|---|---|
| Matbutikk | 14 km |
Månedlige avgifter
| Elektrisitet | 290 € / måned (3 335,51 kr) (estimat) |
|---|
Kjøpskostnader
| Dokumentavgift | 3 % |
|---|
Slik starter kjøpet av eiendommen din
- Fyll ut det korte skjemaet så avtaler vi et møte
- Vår representant vil kontakte deg uten opphold og avtale et møte.
Ønsker du mer informasjon om denne eiendommen?
Takk for henvendelsen. Vi tar kontakt om kort tid!










