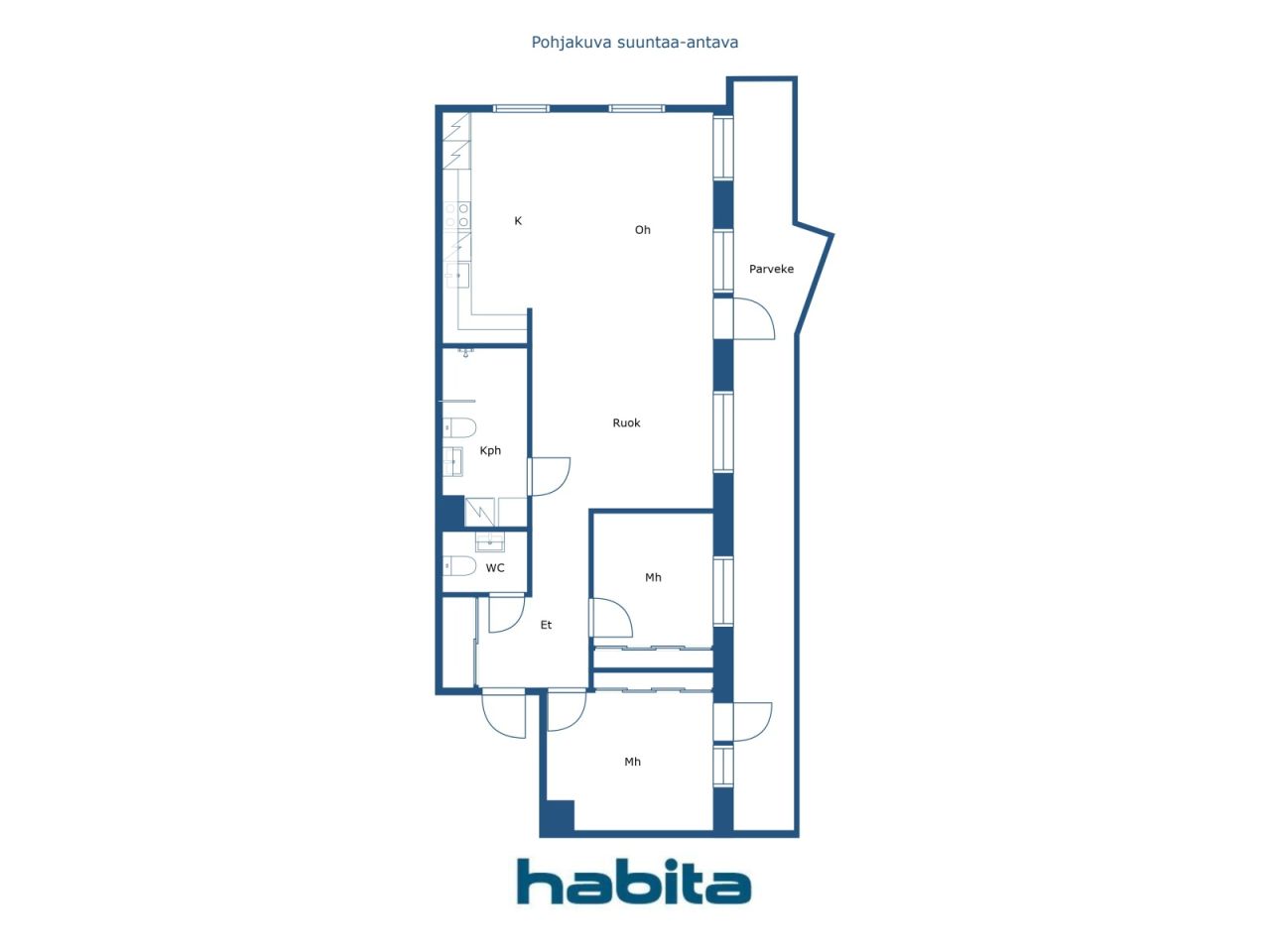Condominium, Juutinraumankatu 9
00220 Helsinki, Jätkäsaari
Modern living in the seaside Jätkäsaari — a pearl on the top floor and on it's own plot!
This bright and spacious family home is located in the heart of Jätkäsaari, amidst the sea and city amenities. The top-floor, seventh-floor apartment offers peace, stunning city views and modern living comfort — right in the heart of Helsinki's most vibrant district.
The balcony, which is as wide as the apartment, invites you to enjoy the open air and the urban landscape. The functional layout allows for a third bedroom, so the home adapts to the different life situations of the family. The apartment is barrier-free, so it is suitable for people with reduced mobility.
Within walking distance you will find the International IB School of Helsinki (International School of Helsinki - ISH) and English and French kindergardens, as well as Finnish and Swedish schools and kindergardens.
The parks in the area, especially the kilometer-long Hyväntoivonpuisto (Good Hope Park) as well as other play areas and marine outdoor trails make everyday life active and safe.
In Jätkäsaari, everyday life is smooth — everything you need is within walking distance, and excellent tram and metro connections quickly take you to the centre of Helsinki and the rest of the Helsinki metropolitan area. .
This is a home where modern city life and the quality of family life meet — in the best location of Jätkäsaari!
Call and arrange a viewing!
Private viewings only!
Ronda Koljonen
+358 50 420 0114
ronda.koljonen@habita.com

Onbelaste verkoopprijs
€ 614.000
Kamers
3
Slaapkamers
2
Badkamers
1
Woonoppervlak
82 m²Basisgegevens
| Overzichtsnummer | 670712 |
|---|---|
| Onbelaste verkoopprijs | € 614.000 |
| Verkoopprijs | € 614.000 |
| Kamers | 3 |
| Slaapkamers | 2 |
| Badkamers | 1 |
| Toiletten | 1 |
| Badkamers met toilet | 1 |
| Woonoppervlak | 82 m² |
| Maten zijn geverifieerd | Nee |
| Maten gebaseerd op | Ondernemingsstatuten |
| Verdieping | 7 |
| Verdiepingen voor bewoning | 1 |
| Voorwaarde | Good |
| Beschikbaar vanaf |
Volgens overeenkomst
3 months from the date of sale/according to the contract |
| Parkeerplaats | Street parking |
| Bevindt zich op de hoogste verdieping | Ja |
| Geschikt voor gehandicapten | Ja |
| Kenmerken. | Triple glazzed windows |
| Ruimtes | Balkon |
| Bezichtigingen | Neighbourhood, City |
| Bergruimtes | Cabinet, Basement storage base |
| Telecommunicatie. | Cable TV, Optical fibre internet |
| Materiaal vloeroppervlakte | Parquet |
| Muuroppervlakken | Paint |
| Materiaal badkamervloeren | Tile |
| Keukenuitrusting. | Induction stove, Freezer refrigerator, Cabinetry, Kitchen hood, Dishwasher, Separate oven, Microwave |
| Badkamervoorzieningen | Shower, Washing machine connection, Underfloor heating, Space for washing machine, Bidet shower, Cabinet, Sink, Shower wall, Toilet seat, Mirrored cabinet |
| Aandelen | 27927-29390 |
| Beschrijving | OWN PLOT - 3- (4) h + open kitchen, bathroom with toilet, extra toilet, balcony |
Gegevens van het gebouw en het eigendom
| Bouwjaar | 2017 |
|---|---|
| Inauguratie | 2017 |
| Verdiepingen | 7 |
| Lift | Ja |
| Type dak | Plat dak |
| Ventilatie | Mechanische ventilatie |
| Klasse energiecertificaat | B , 2013 |
| Verwarming | District heating, Central water heating, Radiator |
| Bouwmateriaal | Brick, Concrete |
| Dakmateriaal | Bitumen-felt |
| Voorgevel materiaal | Brickwork siding |
| Renovaties |
Renovatieplan 2025 (Gereed) Riolering 2025 (Gereed) Ventilatie 2024 (Gereed) Parkeergelegenheid 2022 (Gereed) |
| Gemeenschappelijke ruimtes | Equipment storage, Drying room, Bicycle storage, Club room |
| Referentie | 921-20-801-7 |
| Beheerder | Retta Isännöinti Oy, Järvenpää |
| Contactinformatie beheerder | Tiina Pesonen p.044 7355498, tiina.pesonen@retta.fi |
| Onderhoud | Huoltoyhtiö |
| Perceelsoppervlak | 853 m² |
| Aantal parkeerplaatsen | 31 |
| Aantal gebouwen | 1 |
| Terrein | Vlak |
| Weg | Ja |
| Eigendom grond | Eigendom |
| Planningssituatie | Detailed plan |
| Nutsbedrijf gemeente | Water, Sewer, Electricity, District heating |
Klasse energiecertificaat

Gegevens huisvestingscoöperatie
| Naam woningcoöperatie | Asunto Oy Helsingin Försti |
|---|---|
| Aantal aandelen | 56.220 |
| Aantal wooneenheden | 52 |
| Onderdeel woningen | 3210.5 m² |
| Recht op afkoop | Ja |
Services
| Kindergarten | 0.1 km |
|---|---|
| School | 0.5 km |
| School | 0.3 km |
| Kindergarten | 0.3 km |
| Grocery store | 0.1 km |
| Grocery store | 0.2 km |
| Others | 0.3 km |
| Others | 0.1 km |
| Gym | 0.1 km |
| Park | 0.2 km |
| Park | 0.2 km |
| School | 1 km |
Toegang tot openbaar vervoer
| Tram | 0.2 km |
|---|---|
| Metro | 0.6 km |
Maandelijkse kosten
| Maintenance | 369 € / maand |
|---|---|
| Water | 25 € / maand / persoon |
Aankoopkosten
| Transfer tax | 1,5 % |
|---|---|
| Registration fees | € 89 |
Dit is hoe het kopen van uw eigendom begint
- Vul het korte formulier in en we zullen een vergadering regelen
- Onze vertegenwoordiger neemt zonder vertraging contact met u op en regelt een vergadering.
Wilt u meer informatie over dit object?
Hartelijk dank voor uw aanvraag contact op te nemen. We nemen snel contact met u op!








