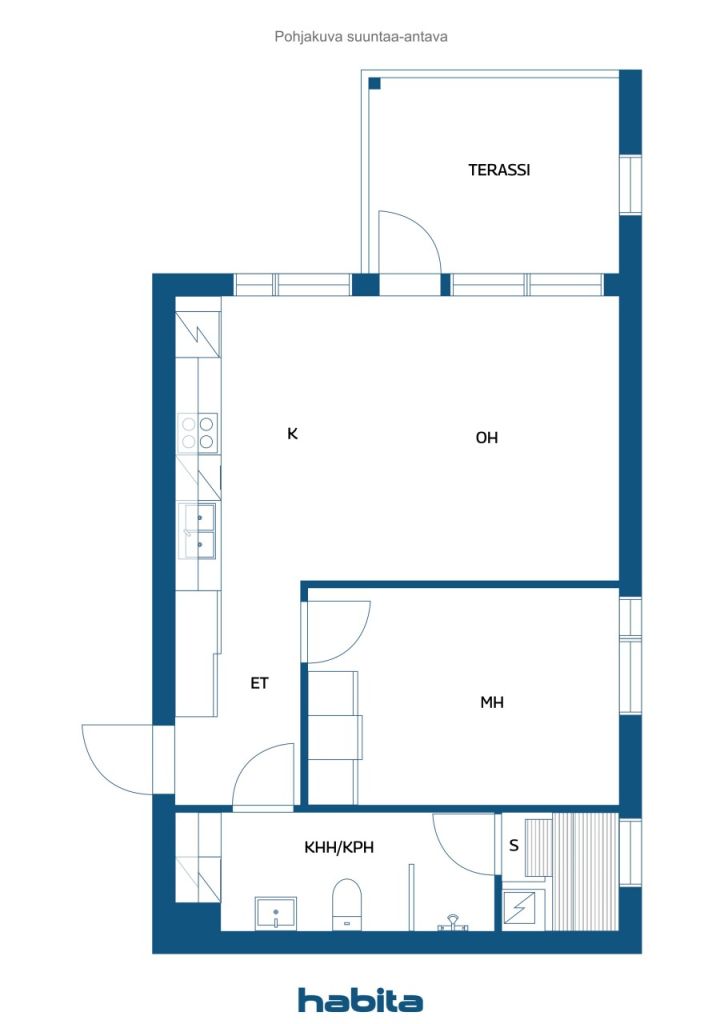Stadswoning, Kuminatie 45
01300 Vantaa, Viertola
Lovely twin apartment on the edge of the green Tikkurila Central Park — own yard and glazed terrace!
Built in 2015, this loft house downstairs home combines modern comfort, peace and an excellent location. The spacious and bright living room-kitchen combination forms the heart of the home, where it is easy to feel comfortable — large windows bring plenty of natural light and open views of the courtyard.
From the living room there is access to the sheltered glazed terrace and the walled western courtyard, which offers the perfect place to relax, spend summer days and even take care of a small garden. The bedroom and hallway have practical sliding door cabinets that keep the space spacious. More storage space can be found in a warm outdoor storage room.
The company heats with geothermal heat and the plot is its own — an energy-efficient and carefree choice for the coming years. The location is excellent: Tikkurila's diverse services, the train station and the wonderful outdoor trails of Central Park are all within walking distance.
This home is the perfect option for you who appreciate modern living, a private yard and a natural yet central location.
The company heats with geothermal heat and the plot is its own — an energy-efficient and carefree choice for the coming years. The location is excellent: Tikkurila's diverse services, the train station and the wonderful outdoor trails of Central Park are all within walking distance.
This home is the perfect option for you who appreciate modern living, a private yard and a natural yet central location.
Arrange your own private presentation on tel. +358 50 4200304.

Onbelaste verkoopprijs
€ 209.000
Kamers
2
Slaapkamers
1
Badkamers
1
Woonoppervlak
49 m²Basisgegevens
| Overzichtsnummer | 670661 |
|---|---|
| Onbelaste verkoopprijs | € 209.000 |
| Verkoopprijs | € 209.000 |
| Kamers | 2 |
| Slaapkamers | 1 |
| Badkamers | 1 |
| Badkamers met toilet | 1 |
| Woonoppervlak | 49 m² |
| Maten zijn geverifieerd | Nee |
| Maten gebaseerd op | Ondernemingsstatuten |
| Verdieping | 1 |
| Verdiepingen voor bewoning | 1 |
| Voorwaarde | Goed |
| Beschikbaar vanaf | Volgens overeenkomst |
| Parkeerplaats | Parkeerplaats met laadpunt |
| Ruimtes |
Woonkamer
Keuken Slaapkamer Sauna Badkamer Hal Terras met beglazing (Westen) Terras (Westen) Buitenberging |
| Bezichtigingen | Tuin, Buurt, Natuur |
| Bergruimtes | Kast, Buitenberging |
| Telecommunicatie. | Kabel tv. |
| Materiaal vloeroppervlakte | Laminaat |
| Muuroppervlakken | Behang, Verf |
| Materiaal badkamervloeren | Tegel |
| Keukenuitrusting. | Ceramische kookplaat., Koelkast met vriesvak., Keukenkastje., Afzuigkap., Vaatwasser., Aparte oven., Magnetron. |
| Badkamervoorzieningen | Douche, Wasmachineaansluiting, Stralingsverwarming onder de vloer, Ruimte voor een wasmachine, Bidetdouche, Kast, Gootsteen, Douchewand, Toiletzitting, Spiegelkast |
| Aandelen | 135-201 |
| Beschrijving | 2h, k, s, kph, las.ter, yard |
Gegevens van het gebouw en het eigendom
| Bouwjaar | 2015 |
|---|---|
| Inauguratie | 2015 |
| Verdiepingen | 1 |
| Lift | Nee |
| Type dak | Zadeldak |
| Ventilatie | Mechanische ventilatie |
| Fundament | (Hei)Palen en beton |
| Klasse energiecertificaat | C , 2013 |
| Verwarming | Geothermische verwarming, Stralingsverwarming onder de vloer |
| Bouwmateriaal | Hout, Beton |
| Dakmateriaal | Betontegels |
| Voorgevel materiaal | Hout |
| Renovaties |
Renovatieplan 2025 (Gereed) Overige 2025 (Gereed) Ventilatie 2021 (Gereed) Tuin 2020 (Gereed) Overige 2018 (Gereed) Dak 2017 (Gereed) Ventilatie 2017 (Gereed) |
| Gemeenschappelijke ruimtes | Fietsenstalling, Vuilnisopslag |
| Beheerder | Onni Isännöinti Oy |
| Contactinformatie beheerder | Kimmo Honkaniemi p. 09 6181 5700 |
| Onderhoud | Omatoiminen, lumityöt Kiinteistöhuolto Olander |
| Perceelsoppervlak | 1295 m² |
| Aantal parkeerplaatsen | 11 |
| Terrein | Vlak |
| Weg | Ja |
| Eigendom grond | Eigendom |
| Planningssituatie | Gedetailleerd plan |
| Nutsbedrijf gemeente | Water , Riool, Elektriciteit |
Klasse energiecertificaat

Gegevens huisvestingscoöperatie
| Naam woningcoöperatie | Asunto Oy Vantaan Kuminatie 45 |
|---|---|
| Aantal aandelen | 540 |
| Aantal wooneenheden | 8 |
| Onderdeel woningen | 401.5 m² |
| Recht op afkoop | Nee |
Services
| Supermarkt | 0.2 km |
|---|---|
| Winkelcentrum | 1.2 km |
| Winkelcentrum | 3 km |
| School | 0.3 km |
| Kinderopvang | 650 km |
Toegang tot openbaar vervoer
| Trein. | 1.5 km |
|---|---|
| Luchthaven. | 4 km |
| Bus. | 0.2 km |
Maandelijkse kosten
| Onderhoud | 281,75 € / maand |
|---|---|
| Water | 23 € / maand / persoon |
Aankoopkosten
| Overdrachtsbelasting | 1,5 % |
|---|---|
| Registratiekosten | € 92 |
Dit is hoe het kopen van uw eigendom begint
- Vul het korte formulier in en we zullen een vergadering regelen
- Onze vertegenwoordiger neemt zonder vertraging contact met u op en regelt een vergadering.
Wilt u meer informatie over dit object?
Hartelijk dank voor uw aanvraag contact op te nemen. We nemen snel contact met u op!








