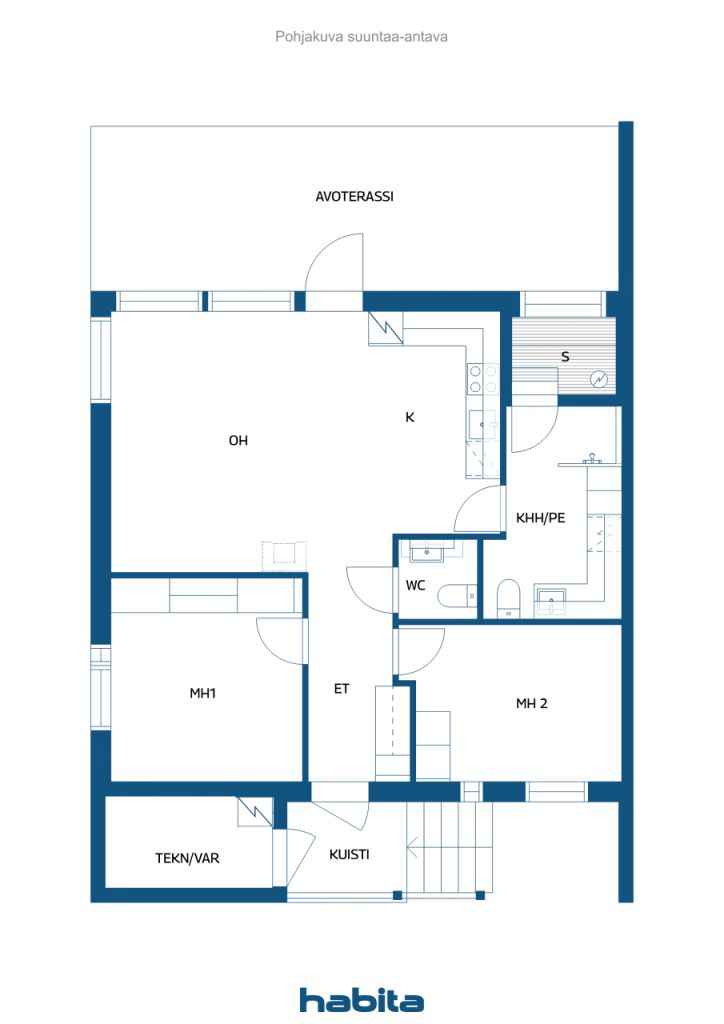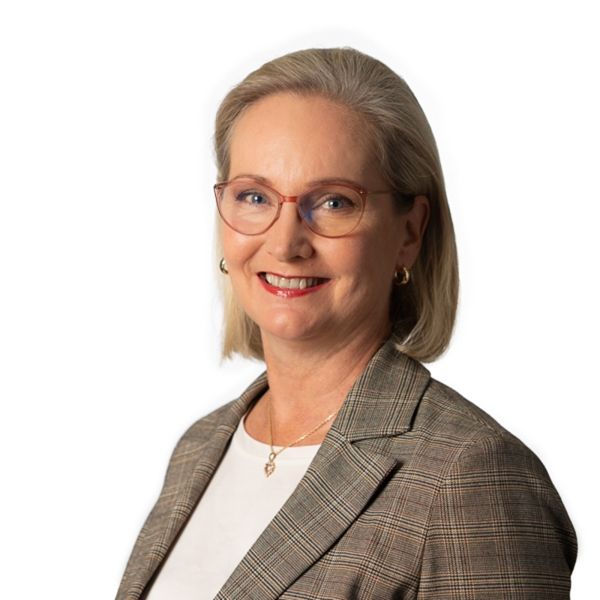Halfvrijstaand huis, Lillukkakuja 4
01350 Vantaa, Hiekkaharju
Ready to move new semi-detached house in the idyllic Hiekkaharju small house area.
This new single-level semi-detached home is the perfect choice for you who appreciate space and light on one level.
The spacious kitchen-living room combination of the home provides a great setting for everyday life together. The L-shaped kitchen offers plenty of work and cupboard space and large windows in two directions of air filter the natural light inside. Views are to a sheltered terrace flanked by a beautiful stone wall. On the terrace you can enjoy the next summer with a barbecue with family or friends.
The apartment has two good-sized bedrooms, each with sliding door cabinets. The spacious sauna, bath and utility room make up the perfect ensemble, so everyday chores go effortlessly. A separate toilet adds comfort and practicality.
There is plenty of storage space. The spacious and warm technical room/storage room serves as an excellent additional space. As a form of heating, PILP with comfortable water-circulating underfloor heating.
Hiekkaharju Sports Park's excellent recreational facilities, Tikkurila's diverse services, nearby schools and kindergartens and good transport connections make everyday life easier. Management-sharing agreement and own land plot.
Don't miss out on this wonderful opportunity! Come and be amazed — your new home is waiting for you! Contact us to book your own private screen.

Verkoopprijs
€ 348.000
Kamers
3
Slaapkamers
2
Badkamers
1
Woonoppervlak
75 m²Basisgegevens
| Overzichtsnummer | 669926 |
|---|---|
| Verkoopprijs | € 348.000 |
| Kamers | 3 |
| Slaapkamers | 2 |
| Badkamers | 1 |
| Toiletten | 1 |
| Badkamers met toilet | 1 |
| Woonoppervlak | 75 m² |
| Totale oppervlakte | 84.8 m² |
| Gebied van andere ruimtes | 5 m² |
| Maten zijn geverifieerd | Nee |
| Maten gebaseerd op | Bouwtekening |
| Verdieping | 1 |
| Verdiepingen voor bewoning | 1 |
| Voorwaarde | Nieuw |
| Beschikbaar vanaf | Instantly free |
| Parkeerplaats | Parkeerplaats met laadpunt |
| Ruimtes |
Woonkamer
Open keuken Slaapkamer Sauna Badkamer Toilet Hal Buitenberging Terras (Zuidoosten) |
| Bezichtigingen | Eigen tuin, Tuin, Buurt, Natuur |
| Bergruimtes | Kast, Buitenberging |
| Telecommunicatie. | Antenne. |
| Materiaal vloeroppervlakte | Vinyl vloerbedekking |
| Muuroppervlakken | Verf |
| Materiaal badkamervloeren | Tegel |
| Keukenuitrusting. | Inductie kookplaat., Koelkast met vriesvak., Keukenkastje., Afzuigkap., Vaatwasser., Aparte oven. |
| Badkamervoorzieningen | Douche, Wasmachineaansluiting, Stralingsverwarming onder de vloer, Ruimte voor een wasmachine, Bidetdouche, Kast, Gootsteen, Douchewand, Toiletzitting |
| Beschrijving | 3h, k, s, kph, wc, var |
| Aanvullende informatie | Advertisement images of a mirror-image apartment. |
Gegevens van het gebouw en het eigendom
| De bouw is begonnen | 2024 |
|---|---|
| Bouwjaar | 2025 |
| Inauguratie | 2025 |
| Verdiepingen | 1 |
| Lift | Nee |
| Type dak | Zadeldak |
| Ventilatie | Mechanische ventilatie |
| Fundament | (Hei)Palen en beton |
| Klasse energiecertificaat | B , 2018 |
| Verwarming | Stralingsverwarming onder de vloer, Warmteterugwinning uit afvoerlucht |
| Bouwmateriaal | Hout, Beton |
| Dakmateriaal | Metaalplaat |
| Voorgevel materiaal | Houten betimmering |
| Referentie | 92-60-3-1 |
| Perceelsoppervlak | 1135 m² |
| Aantal parkeerplaatsen | 3 |
| Aantal gebouwen | 1 |
| Terrein | Vlak |
| Weg | Ja |
| Eigendom grond | Eigendom |
| Planningssituatie | Gedetailleerd plan |
| Nutsbedrijf gemeente | Water , Riool, Elektriciteit |
Klasse energiecertificaat

Services
| Supermarkt | 0.8 km |
|---|---|
| School | 0.3 km |
| Golf | 1.2 km |
| Gezondheidsclub | 1.3 km |
| Tennis | 1.3 km |
| Kinderopvang | 0.2 km |
Toegang tot openbaar vervoer
| Trein. | 1.2 km |
|---|---|
| Bus. | 0.2 km |
Maandelijkse kosten
| Verwarming | 55 € / maand (schatting) |
|---|---|
| Water | 20 € / maand (schatting) |
| Onroerend goed belasting | 400 € / jaar (schatting) |
Aankoopkosten
| Overdrachtsbelasting | 3 % |
|---|---|
| Overige kosten | € 236 (Schatting) |
Dit is hoe het kopen van uw eigendom begint
- Vul het korte formulier in en we zullen een vergadering regelen
- Onze vertegenwoordiger neemt zonder vertraging contact met u op en regelt een vergadering.
Wilt u meer informatie over dit object?
Hartelijk dank voor uw aanvraag contact op te nemen. We nemen snel contact met u op!








