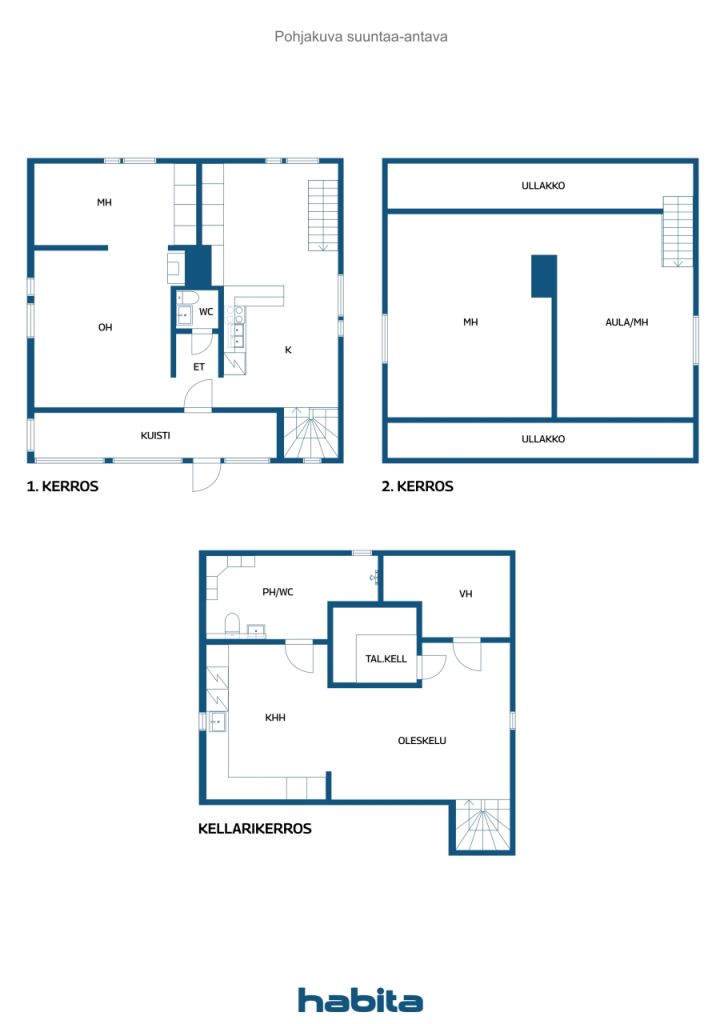Eengezinswoning, Autionkuja 8
90230 Oulu
Welcome to Peltola — one of Oulu's most sought-after neighbourhoods! This detached house of approximately 112 m² offers a great combination of functionality, space and the ease of everyday life brought by the location. The house is perfect for couples, small families and those who value space.
The home features two bedrooms as well as an exceptionally spacious basement that has been taken up for residential use. The basement offers plenty of possibilities: a walk-in closet, bathroom and utility room — all the necessary facilities for everyday life. From the basement you can easily customize, for example, a hobby or work space, or even a small home gym.
The main form of heating of the house is electric heating, but energy efficiency has been well taken into account: two air heat pumps, solar panels and a stove that provides atmosphere and additional warmth. This makes housing cost-effective.
The courtyard is fenced, and at the back of the yard there is also an atmospheric sauna, as well as storage space, and a playhouse.
The interior surfaces of the house partially need updating, but it offers the new owner the opportunity to realize their own interior dreams. The house has been condition checked, which brings certainty and transparency to the purchase process, and the report can be consulted.
Peltola is known for its quiet but central location — the city centre is just a short drive away and the area has good public transport links. A wide range of services can be found nearby, such as:
-Play park right next door
-Schools and kindergartens, e.g. Oulu International School and Kastelli Multifunction House
-Health services, library and outdoor recreation areas
-Quick connection to the motorway and the centre of Oulu
This destination is worth se...

Verkoopprijs
€ 175.000
Kamers
4
Slaapkamers
3
Badkamers
1
Woonoppervlak
112.5 m²Basisgegevens
| Overzichtsnummer | 669490 |
|---|---|
| Verkoopprijs | € 175.000 |
| Kamers | 4 |
| Slaapkamers | 3 |
| Badkamers | 1 |
| Toiletten | 1 |
| Badkamers met toilet | 1 |
| Woonoppervlak | 112.5 m² |
| Totale oppervlakte | 116 m² |
| Gebied van andere ruimtes | 3.5 m² |
| Maten zijn geverifieerd | Nee |
| Maten gebaseerd op | Bouwtekening |
| Verdieping | 3 |
| Verdiepingen voor bewoning | 3 |
| Voorwaarde | Goed |
| Parkeerplaats | Parkeren op eigen terrein |
| Kenmerken. | Driedubbel glas., Open haard |
| Ruimtes |
Slaapkamer
Woonkamer Keuken Toilet Badkamer Hal Kelder |
| Bezichtigingen | Tuin, Achtertuin, Voortuin, Tuin, Buurt |
| Bergruimtes | Kast, Inloopkast, Buitenberging |
| Telecommunicatie. | Glasvezel internet. |
| Muuroppervlakken | Behang, Verf |
| Materiaal badkamervloeren | Tegel |
| Keukenuitrusting. | Inductie kookplaat., Koelkast met vriesvak., Keukenkastje., Afzuigkap., Vaatwasser. |
| Badkamervoorzieningen | Douche, Vloerverwarming, Bidetdouche, Kast, Gootsteen, Toiletzitting, Spiegel |
| Voorzieningen bijkeuken | Wasmachineaansluiting, Gootsteen |
| Controles |
Staat van onderhoud
(22 sep 2025) Staat van onderhoud (13 aug 2021) |
| Asbestonderzoek | Het gebouw is voor 1994 gebouwd en er is geen asbestonderzoek uitgevoerd. |
| Aanvullende informatie | The flues were last updated 2023/05. |
Gegevens van het gebouw en het eigendom
| Bouwjaar | 1945 |
|---|---|
| Inauguratie | 1945 |
| Verdiepingen | 3 |
| Lift | Nee |
| Type dak | Zadeldak |
| Ventilatie | Natuurlijke ventilatie |
| Fundament | Beton |
| Klasse energiecertificaat | D , 2018 |
| Verwarming | Elektrische verwarming, Verwarming met kachel of open haard, Warmtepomp op lucht |
| Bouwmateriaal | Hout |
| Dakmateriaal | Metaalplaat |
| Voorgevel materiaal | Hout, Houten betimmering |
| Renovaties |
Dak 2023 (Gereed) Verwarming 2023 (Gereed) Elektriciteit 2023 (Gereed) Dak 2022 (Gereed) Waterleidingen 2022 (Gereed) Draineerbuis 2020 (Gereed) Overige 2020 (Gereed) Gevel 2010 (Gereed) Ramen 2010 (Gereed) Draineerbuis 2010 (Gereed) Kelder 2001 (Gereed) Voetstuk 2001 (Gereed) Waterleidingen 2001 (Gereed) Overige 2000 (Gereed) Overige 1990 (Gereed) Gevel 1986 (Gereed) |
| Referentie | 564-18-3-10-L1 |
| Jaarlijkse eigendomsbelasting | 107,97 € |
| Perceelsoppervlak | 587 m² |
| Aantal gebouwen | 2 |
| Terrein | Vlak |
| Weg | Ja |
| Eigendom grond | Huur |
| Grondeigenaar | Vuokranantaja : Oulun kaupunki |
| Huur per jaar | 610 € |
| Huurcontract eindigt | 31 dec 2040 |
| Planningssituatie | Gedetailleerd plan |
| Nutsbedrijf gemeente | Water , Riool, Elektriciteit |
Klasse energiecertificaat

Maandelijkse kosten
| Onroerend goed belasting | 107,97 € / jaar |
|---|---|
| Elektriciteit | 1.250 € / jaar (schatting) |
| Water | 22 € / jaar |
| Overige | 610 € / jaar |
Aankoopkosten
| Overdrachtsbelasting | 3 % |
|---|---|
| Notaris | € 172 |
Dit is hoe het kopen van uw eigendom begint
- Vul het korte formulier in en we zullen een vergadering regelen
- Onze vertegenwoordiger neemt zonder vertraging contact met u op en regelt een vergadering.
Wilt u meer informatie over dit object?
Hartelijk dank voor uw aanvraag contact op te nemen. We nemen snel contact met u op!









