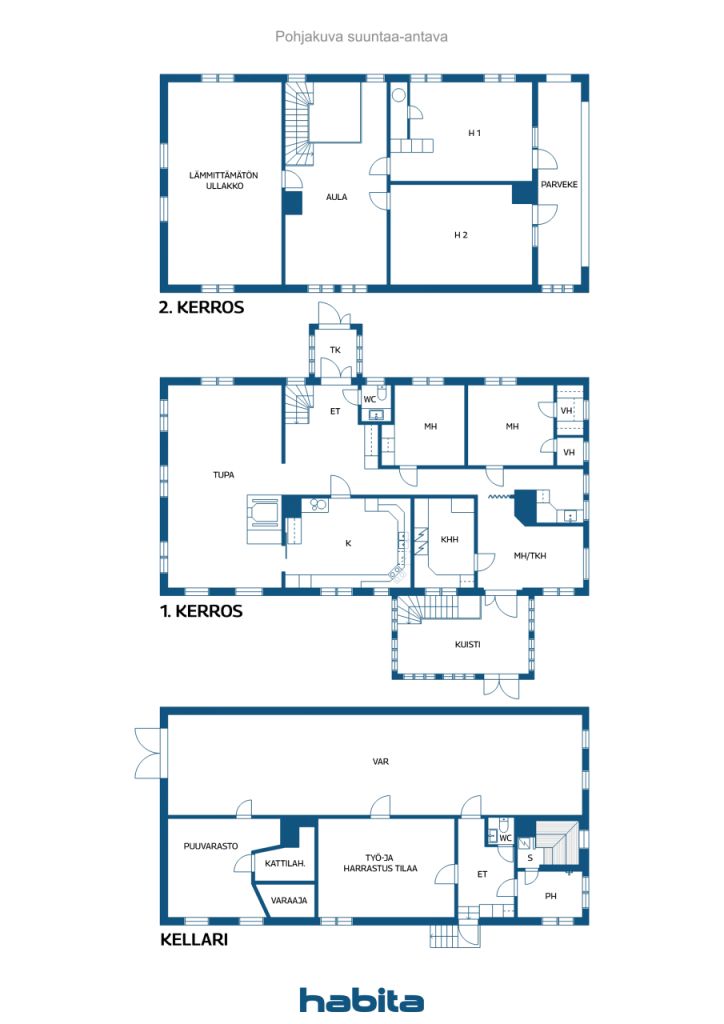Eengezinswoning, Nurmijärventie 259
41390 Äijälä
This well-maintained house offers plenty of space, even for a larger family. The impressive log-built great room provides the perfect setting for gatherings with friends and relatives.
For everyday living, the home features a generously sized kitchen, a practical utility room, and four spacious bedrooms. If needed, the fireplace room can easily be converted into an additional bedroom. On the lower level, alongside the sauna facilities, you’ll find an 88 m² garage and over 50 m² of hobby, storage, and technical space. Upstairs, in addition to two bedrooms with their own privacy and a comfortable landing area, there is a large attic.
The 4.7-hectare plot includes forest of various ages, meadows, and former horse pasture. The property also boasts around 200 meters of shoreline on Lake Nurminen. In addition to the main house, the grounds feature an old lakeside sauna, a traditional drying barn, and a former cowshed that has been converted into a shelter for horses.
The home has primarily been heated with firewood sourced from the property itself, keeping living costs pleasantly low. In addition to a central heating boiler that warms the radiators throughout the house, there is an impressive fireplace in the great room and a wood-burning stove in the kitchen. Water comes from a private well, and wastewater is properly managed with a septic tank and infiltration system.
Shops and services in Laukaa town center are just a 15-minute drive away through peaceful countryside landscapes, while Jyväskylä can be reached in a little over half an hour.

Verkoopprijs
€ 320.000
Kamers
7
Slaapkamers
4
Badkamers
1
Woonoppervlak
275 m²Basisgegevens
| Overzichtsnummer | 668716 |
|---|---|
| Verkoopprijs | € 320.000 |
| Kamers | 7 |
| Slaapkamers | 4 |
| Badkamers | 1 |
| Toiletten | 2 |
| Woonoppervlak | 275 m² |
| Totale oppervlakte | 458 m² |
| Gebied van andere ruimtes | 183 m² |
| Maten zijn geverifieerd | Nee |
| Maten gebaseerd op | Bouwtekening |
| Verdieping | 1 |
| Verdiepingen voor bewoning | 3 |
| Voorwaarde | Voldoende |
| Bezichtigingen | Eigen tuin, Platteland, Bos, Meer |
| Telecommunicatie. | TV. |
| Keukenuitrusting. | Inductie kookplaat., Koelkast., Keukenkastje., Afzuigkap., Vaatwasser. |
| Asbestonderzoek | Het gebouw is voor 1994 gebouwd en er is geen asbestonderzoek uitgevoerd. |
| Verhuurd verkocht | Ja |
| Beschrijving | Spacious home with 4.7 hectares of land and private shoreline |
Gegevens van het gebouw en het eigendom
| Bouwjaar | 1987 |
|---|---|
| Inauguratie | 1987 |
| Verdiepingen | 3 |
| Lift | Nee |
| Type dak | Zadeldak |
| Klasse energiecertificaat | Er is bij wet geen energiecertificaat verplicht |
| Verwarming | Centrale verwarming door middel van water, Verwarmingsketel voor snippers, gehakt kachelhout of houtvergassing |
| Bouwmateriaal | Hout |
| Dakmateriaal | Metaalplaat |
| Voorgevel materiaal | Houten betimmering |
| Renovaties | Overige 2010 (Gereed) |
| Referentie | 410-408-1-274 |
| Perceelsoppervlak | 47440 m² |
| Aantal gebouwen | 4 |
| Terrein | Vlak |
| Wateroppervlak | Eigens strand. |
| Kustlijn | 200 m |
| Weg | Ja |
| Eigendom grond | Eigendom |
| Planningssituatie | Geen plan |
| Nutsbedrijf gemeente | Water , Riool, Elektriciteit |
Maandelijkse kosten
| Verwarming | 150 € / maand (schatting) |
|---|---|
| Straat | 150 € / jaar (schatting) |
| Onroerend goed belasting | 740,89 € / jaar |
Aankoopkosten
| Overdrachtsbelasting | 3 % |
|---|
Dit is hoe het kopen van uw eigendom begint
- Vul het korte formulier in en we zullen een vergadering regelen
- Onze vertegenwoordiger neemt zonder vertraging contact met u op en regelt een vergadering.
Wilt u meer informatie over dit object?
Hartelijk dank voor uw aanvraag contact op te nemen. We nemen snel contact met u op!








