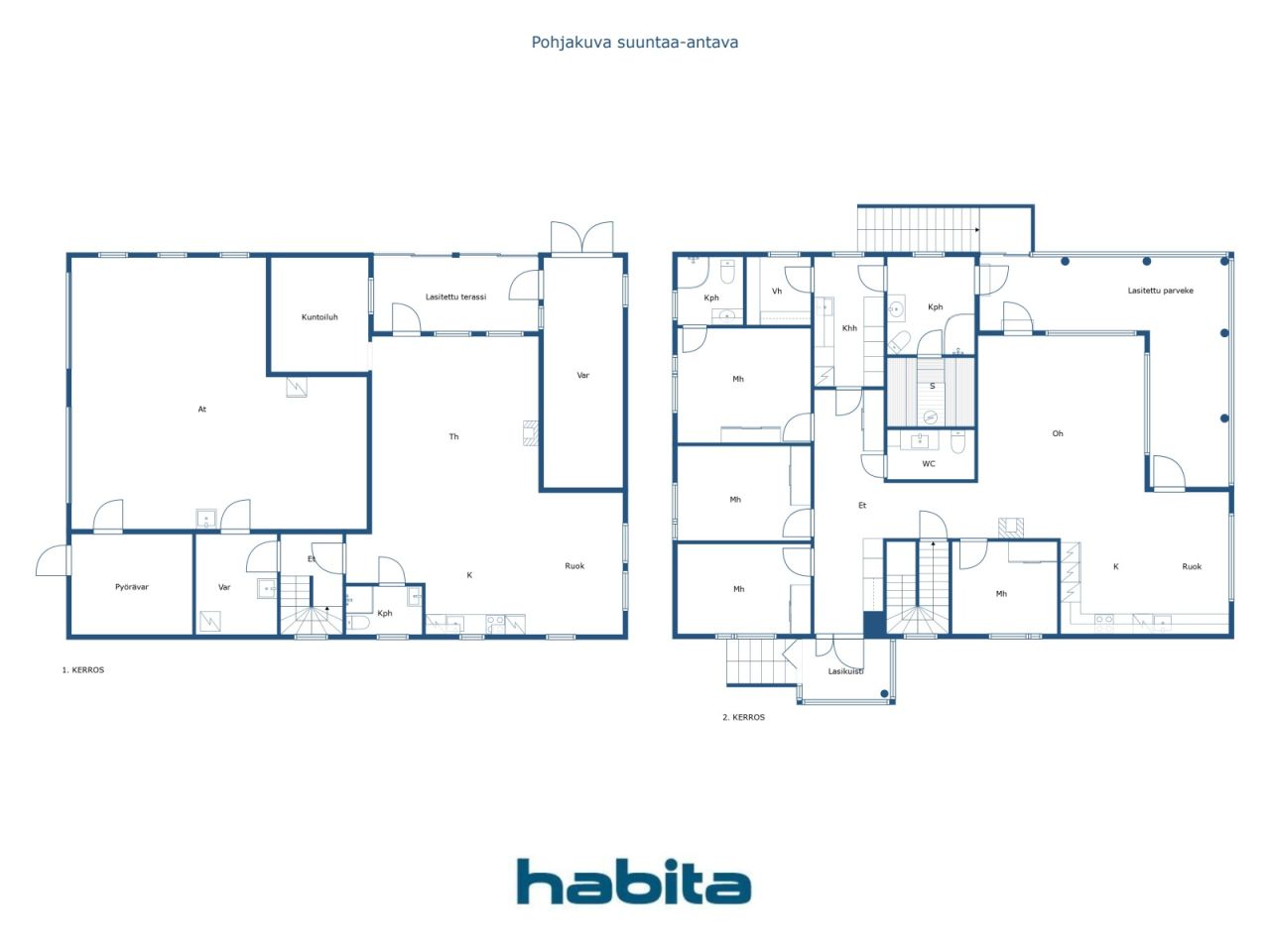Eengezinswoning, Postikuja 12
08700 Lohja, Virkkala
Stunning stone house for two generations or entrepreneurs — space, quality and everyday luxury!
Welcome to discover this exceptionally versatile and high quality stone house designed to meet the needs of a large family, entrepreneur or two generations. This home combines functional layout, elegant details and excellent storage and living areas.
Geothermal heat and solar panels guarantee low housing costs and the energy class is class A in this home.
The location is the best: all services, school, shops, kindergarten and sports facilities within walking distance.
The outdoor areas pamper the residents: a magnificent garden plot and a barbecue house with a fireplace and a wood stove - here it is nice to enjoy the dark autumn evenings even with friends.
Upstairs is a bright and spacious family apartment with four bedrooms in which the larger one has a private bathroom. In addition to the wardrobes, there is a walk-in closet.
In the utility room, the family's laundry service is done well. From the sauna you can cool off on the spacious 28 m2 glazed balcony or relax in the hot tub. The kitchen has plenty of storage and counter space and access to the glazed terrace.
In the living room you can enjoy the warp of the fireplace on autumn evenings.
Downstairs there is a space that is perfect for example as a work space for an entrepreneur.
The garage can accommodate up to three cars and the large storage room offers plenty of storage space for things like hobby equipment or seasonal items.
This home offers more — book your own introduction and be enchanted!
For more information: marita.jaatinen@habita.com or you can also reach us by phone 050 4200 755

Verkoopprijs
€ 549.000
Kamers
5
Slaapkamers
4
Badkamers
3
Woonoppervlak
159 m²Basisgegevens
| Overzichtsnummer | 668694 |
|---|---|
| Verkoopprijs | € 549.000 |
| Kamers | 5 |
| Slaapkamers | 4 |
| Badkamers | 3 |
| Toiletten | 1 |
| Badkamers met toilet | 3 |
| Woonoppervlak | 159 m² |
| Totale oppervlakte | 360 m² |
| Gebied van andere ruimtes | 201 m² |
| Maten zijn geverifieerd | Nee |
| Maten gebaseerd op | Bouwtekening |
| Verdieping | 1 |
| Verdiepingen voor bewoning | 2 |
| Voorwaarde | Goed |
| Beschikbaar vanaf | 2-3months from stores |
| Parkeerplaats | Parkeren op eigen terrein, Garage |
| Kenmerken. | Veilheidssysteem., Lucht warmtepomp., Warmteterugwinning., Open haard |
| Ruimtes |
Slaapkamer Open keuken Woonkamer Badkamer Toilet Kamertje Sauna Inloopkast Bijkeuken Buitenberging Barbecue-schuilplaats Garage Terras met beglazing Balkon met beglazing |
| Bezichtigingen | Tuin, Achtertuin, Voortuin, Eigen tuin, Tuin, Buurt, Straat |
| Bergruimtes | Kast, Inloopkast, Buitenberging |
| Telecommunicatie. | Glasvezel internet., Antenne. |
| Materiaal vloeroppervlakte | Tegel, Vinyl vloerbedekking |
| Muuroppervlakken | Verf |
| Materiaal badkamervloeren | Tegel |
| Keukenuitrusting. | Inductie kookplaat., Koelkast., Vriezer., Keukenkastje., Afzuigkap., Vaatwasser., Aparte oven., Magnetron. |
| Badkamervoorzieningen | Douche, Vloerverwarming, Bidetdouche, Kast, Gootsteen, Douchewand, Toiletzitting, Spiegelkast, Douchecabine |
| Voorzieningen bijkeuken | Wasmachineaansluiting, Gootsteen |
| Controles | Staat van onderhoud (4 feb 2021) |
| Beschrijving | 4 bedroom home+garage glazed balcony and terrace+barbecue house |
Gegevens van het gebouw en het eigendom
| Bouwjaar | 2019 |
|---|---|
| Inauguratie | 2019 |
| Verdiepingen | 2 |
| Lift | Nee |
| Type dak | Stolpdak |
| Ventilatie | Mechanische ventilatie |
| Klasse energiecertificaat | A , 2018 |
| Verwarming | Geothermische verwarming, Verwarming met kachel of open haard |
| Bouwmateriaal | Cellenbeton, Natuursteen |
| Dakmateriaal | Betontegels |
| Voorgevel materiaal | Pleisterwerk |
| Renovaties |
Overige 2024 (Gereed) Ventilatie 2022 (Gereed) Overige 2021 (Gereed) |
| Perceelsoppervlak | 1425 m² |
| Aantal parkeerplaatsen | 5 |
| Aantal gebouwen | 2 |
| Terrein | Glooiend |
| Weg | Ja |
| Eigendom grond | Eigendom |
| Planningssituatie | Gedetailleerd plan |
| Nutsbedrijf gemeente | Water , Riool, Elektriciteit |
Klasse energiecertificaat

Services
| Sportveld | 0.4 km |
|---|---|
| Supermarkt | 0.2 km |
| Kinderopvang | 0.2 km |
| Park | 0.3 km |
| School | 1.2 km |
Maandelijkse kosten
| Elektriciteit | 150 € / maand (schatting) |
|---|---|
| Water | 60 € / maand (schatting) |
| Onroerend goed belasting | 915,08 € / jaar |
Aankoopkosten
| Overdrachtsbelasting | 3 % |
|---|---|
| Overige kosten | € 172 (Schatting) |
| Overige kosten | € 150 (Schatting) |
Dit is hoe het kopen van uw eigendom begint
- Vul het korte formulier in en we zullen een vergadering regelen
- Onze vertegenwoordiger neemt zonder vertraging contact met u op en regelt een vergadering.
Wilt u meer informatie over dit object?
Hartelijk dank voor uw aanvraag contact op te nemen. We nemen snel contact met u op!








