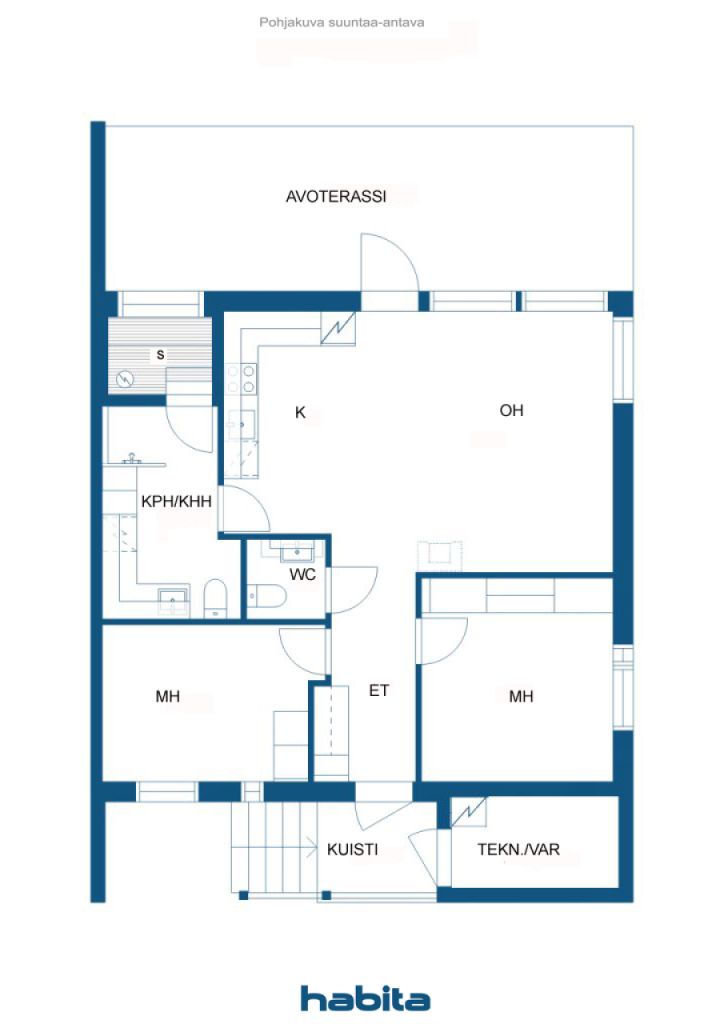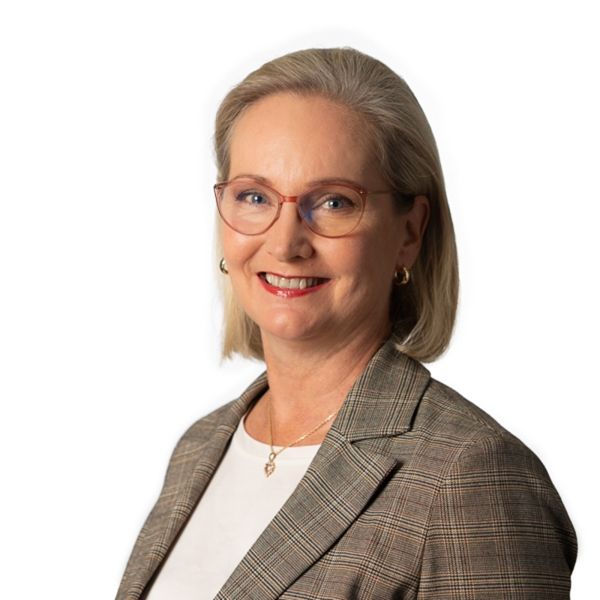Semi-detached house, Lillukkakuja 4
01350 Vantaa, Hiekkaharju
A wonderful new home awaits you in the idyllic and peaceful small house area of Hiekkaharju. This spacious semi-detached house is not ready for commissioning, so you can move quickly.
The large floor-to-floor windows in the kitchen-living room combination give two directions of air and it is also possible to install a fireplace afterwards. From the living room there is access to a terrace of approx. 30 m² with a beautiful stone wall at the back.
The good-sized bedrooms and also the entrance hall have mirrored sliding door cabinets that reach up to the ceiling.
The apartment's windowed sauna with pillar sauna is a perfect place to relax and cool off on the secluded terrace. There is no direct contact with the neighbors. The combined bathroom/utility room is made very functional with an L-shaped cabinet.
In connection with the front porch there is a warm technical space/storage room of approx. 5 m². Heating is provided by an exhaust air heat pump with comfortable water-circulating underfloor heating. Own plot with management agreement.
Hiekkaharju Sports Park, which is a short walk away, offers a wide range of recreational opportunities and great outdoor routes that attract people to move around, and good transport connections and Tikkurila's versatile services ensure a smooth everyday life.
Come to the place to be enchanted. Private introductions with flexibility. Call Sue on 050 4200 304.

Verkoopprijs
€ 369.000
Kamers
3
Slaapkamers
2
Badkamers
1
Woonoppervlak
75 m²Basisgegevens
| Overzichtsnummer | 668558 |
|---|---|
| Verkoopprijs | € 369.000 |
| Kamers | 3 |
| Slaapkamers | 2 |
| Badkamers | 1 |
| Toiletten | 1 |
| Badkamers met toilet | 1 |
| Woonoppervlak | 75 m² |
| Totale oppervlakte | 84.8 m² |
| Gebied van andere ruimtes | 5 m² |
| Maten zijn geverifieerd | Nee |
| Maten gebaseerd op | Bouwtekening |
| Verdieping | 1 |
| Verdiepingen voor bewoning | 1 |
| Voorwaarde | New |
| Beschikbaar vanaf | Estimated completion 9/2025 |
| Parkeerplaats | Parking space with power outlet |
| Ruimtes |
Living room Open kitchen Bedroom Sauna Bathroom Toilet Hall Outdoor storage Terrace (Zuidoosten) |
| Bezichtigingen | Private courtyard, Garden, Neighbourhood, Nature |
| Bergruimtes | Cabinet, Outdoor storage |
| Telecommunicatie. | Antenna |
| Materiaal vloeroppervlakte | Vinyl flooring |
| Muuroppervlakken | Paint |
| Materiaal badkamervloeren | Tile |
| Keukenuitrusting. | Induction stove, Freezer refrigerator, Cabinetry, Kitchen hood, Dishwasher, Separate oven |
| Badkamervoorzieningen | Shower, Washing machine connection, Radiant underfloor heating, Space for washing machine, Bidet shower, Cabinet, Sink, Shower wall, Toilet seat |
| Beschrijving | 3h, k, s, kph, wc, var, ter |
| Aanvullende informatie | Observation images of the builder's previous site, completed in 2024. |
Gegevens van het gebouw en het eigendom
| De bouw is begonnen | 2024 |
|---|---|
| Bouwjaar | 2025 |
| Inauguratie | 2025 |
| Verdiepingen | 1 |
| Lift | Nee |
| Type dak | Zadeldak |
| Ventilatie | Mechanische ventilatie |
| Fundament | (Hei)Palen en beton |
| Klasse energiecertificaat | B , 2018 |
| Verwarming | Radiant underfloor heating, Exhaust air heat pump |
| Bouwmateriaal | Wood, Concrete |
| Dakmateriaal | Sheet metal |
| Voorgevel materiaal | Timber cladding |
| Referentie | 92-60-3-1 |
| Perceelsoppervlak | 1135 m² |
| Aantal parkeerplaatsen | 3 |
| Aantal gebouwen | 1 |
| Terrein | Vlak |
| Weg | Ja |
| Eigendom grond | Eigendom |
| Planningssituatie | Detailed plan |
| Nutsbedrijf gemeente | Water, Sewer, Electricity |
Klasse energiecertificaat

Services
| Grocery store | 0.8 km |
|---|---|
| School | 0.3 km |
| Golf | 1.2 km |
| Health club | 1.3 km |
| Tennis | 1.3 km |
| Kindergarten | 0.2 km |
Toegang tot openbaar vervoer
| Train | 1.2 km |
|---|---|
| Bus | 0.2 km |
Maandelijkse kosten
| Heating | 55 € / maand (schatting) |
|---|---|
| Water | 20 € / maand (schatting) |
| Property tax | 400 € / jaar (schatting) |
Aankoopkosten
| Transfer tax | 3 % |
|---|---|
| Other costs | € 236 |
Dit is hoe het kopen van uw eigendom begint
- Vul het korte formulier in en we zullen een vergadering regelen
- Onze vertegenwoordiger neemt zonder vertraging contact met u op en regelt een vergadering.
Wilt u meer informatie over dit object?
Hartelijk dank voor uw aanvraag contact op te nemen. We nemen snel contact met u op!








