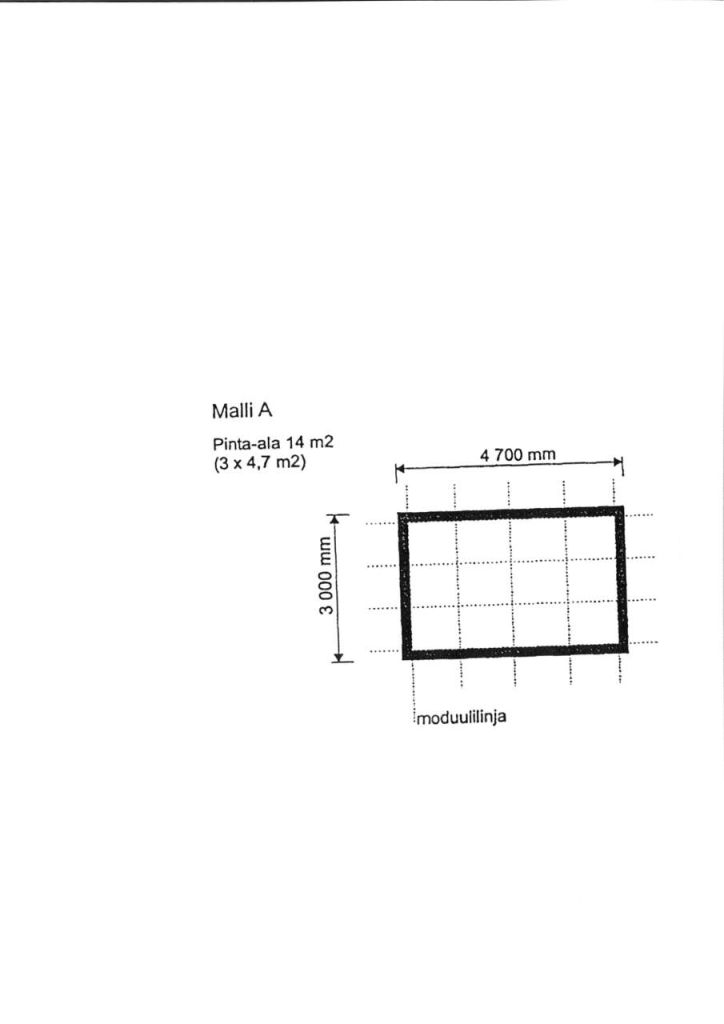Plattelandshuisje, Särkiniemi, Kesämaja
00210 Helsinki, Lauttasaari
Villa Laru 122 is een nieuw juweeltje voor inwoners van Helsinki op de kliffen van Veijarivuori, voltooid in juni 2025. Het compacte maar goed ontworpen zomerhuis van 14 vierkante meter is gebouwd op een stevige rots en biedt het hele jaar door een omgeving om te ontspannen. Dankzij de isolatie en de warme open haard kunt u er zowel op sfeervolle herfstavonden als in de ijskoude winter van genieten.
De grote ramen aan de zuid- en westmuren van het huisje zorgen voor licht en vergroten de ruimte. De keuken en woonkamer kunnen op twee verschillende manieren worden ingedeeld, wat het leven flexibel maakt. Voor het huisje opent zich een terras van 12 vierkante meter, waarvan een deel een natuurlijk gevormde rots is en een deel een ingebouwd houten terras - de perfecte plek om van de zon te genieten, te dineren en samen tijd door te brengen.
Twee afgesloten opslagruimten maken het nog praktischer, die kunnen worden gebruikt als toilet, opslag of voor de opslag van brandhout. Kajaks en fietsen zijn te vinden onder het huisje en aan de noordkant, en er is ruimte op het erf voor plantenbakken of een tuinschommel. Het waterpunt bevindt zich in de hoek van het beheergebied.
De gemeenschappelijke sfeer van Veijarivuori wordt ook gecreëerd door gedeelde diensten: een strandsauna, waar u een duik kunt nemen in het zeewater en privédiensten kunt boeken, evenals een toilet en een afvalstation. Het Paseo restaurant en de sauna zijn ook vlakbij, en het is gemakkelijk te bereiken met de metro, bus of fiets.
Dit is een kans om uw eigen stedelijke oase aan zee te verwerven — een plek die rust in de natuur, praktische bruikbaarheid en een uitstekende locatie combineert. Villa Laru 122 wacht op zijn nieuwe eigenaren, die willen genieten van de zomer — en winter — in hun eigen...

Verkoopprijs
€ 78.000
Kamers
1
Slaapkamers
0
Badkamers
0
Woonoppervlak
14 m²Basisgegevens
| Overzichtsnummer | 667866 |
|---|---|
| Verkoopprijs | € 78.000 |
| Kamers | 1 |
| Slaapkamers | 0 |
| Badkamers | 0 |
| Woonoppervlak | 14 m² |
| Gebied van andere ruimtes | 2 m² |
| Maten zijn geverifieerd | Nee |
| Maten gebaseerd op | Door de eigenaar verstrekte informatie |
| Verdieping | 1 |
| Verdiepingen voor bewoning | 1 |
| Voorwaarde | Nieuw |
| Beschikbaar vanaf | Op contract/Per direct gratis. |
| Kenmerken. | Open haard |
| Bezichtigingen | Buurt, Bos, Zee, Natuur, Park |
| Bergruimtes | Buitenberging |
| Materiaal vloeroppervlakte | Hout |
| Muuroppervlakken | Plank |
| Beschrijving | 1 uur, twee opslagruimten, terras |
| Aanvullende informatie | Kosten voor een zomerhuisje: Grondhuur 471 euro. De onderhoudskosten bedragen 94 euro en de lidmaatschapskosten bedragen 10 euro. Totaal EUR 575 per jaar |
Gegevens van het gebouw en het eigendom
| Bouwjaar | 2025 |
|---|---|
| Inauguratie | 2025 |
| Verdiepingen | 1 |
| Lift | Nee |
| Type dak | Zadeldak |
| Klasse energiecertificaat | Energiecertificaat is niet wettelijk verplicht |
| Verwarming | Verwarming met kachel of open haard |
| Bouwmateriaal | Hout |
| Dakmateriaal | Vilt |
| Voorgevel materiaal | Hout |
| Renovaties |
Renovatieplan 2025 (Te verwachten) Overige 2025 (Te verwachten) Overige 2024 (Gereed) Overige 2023 (Gereed) |
| Gemeenschappelijke ruimtes | Opslag |
| Beheerder | Särkiniemen Mökkiläiset |
| Contactinformatie beheerder | sihteeri@sarmo.fi |
| Onderhoud | Omatoiminen |
| Perceelsoppervlak | 216500 m² |
| Terrein | Vlak |
| Weg | Ja |
| Eigendom grond | Huur |
| Grondeigenaar | Helsingin kaupunki |
| Huur per jaar | 76.456,8 € |
| Huurcontract eindigt | 31 dec 2032 |
| Planningssituatie | Gedetailleerd plan |
| Nutsbedrijf gemeente | Water , Riool |
Services
| Restaurant | |
|---|---|
| Strand | 0.2 km |
| Supermarkt | 1 km |
Toegang tot openbaar vervoer
| Metro. | 1.9 km |
|---|---|
| Bus. | 0.5 km |
Maandelijkse kosten
| Overige | 575 € / jaar |
|---|
Aankoopkosten
| Overdrachtsbelasting | 3 % |
|---|
Dit is hoe het kopen van uw eigendom begint
- Vul het korte formulier in en we zullen een vergadering regelen
- Onze vertegenwoordiger neemt zonder vertraging contact met u op en regelt een vergadering.
Wilt u meer informatie over dit object?
Hartelijk dank voor uw aanvraag contact op te nemen. We nemen snel contact met u op!








