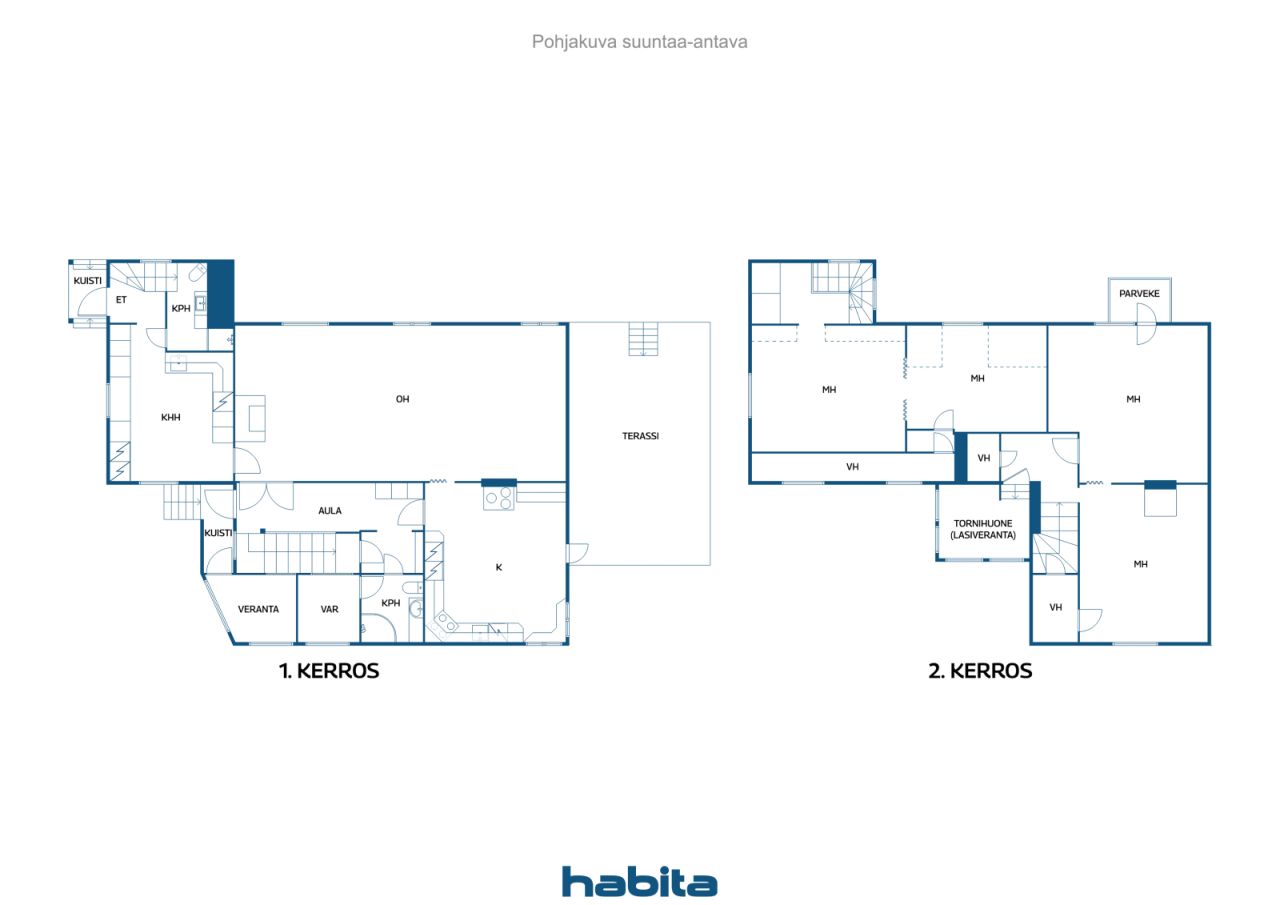Eengezinswoning, Hagabackantie 39
02440 Luoma
A unique large log framed Villa Hvilan in Luoma, Kirkkonummi by the sea.
Built for the Ben-Zion Skurnik family in 1912, the Villa has seen a lot of Finnish history and is now looking for a new owner.
The estate, named Hvilan, has been the home of the current owner's family since 1959 and has undergone extensive renovation and alteration works that have been carefully documented.
The villa is surrounded by a magnificent and beautifully maintained large garden, beautiful old noble trees and paving stones.
In the courtyard there is also a so-called Pehtoor's house with a small apartment and a sauna. In addition, the plot has a garage/storage room and a warm storage building.
An atmospheric forest road leads to the sea shore, which leads down to the beach with old stairs built of stone blocks. There is a right to build a pier on the shore, so you can get here even by large boat. It is a short distance from Espoonlahti to the open sea and beautiful archipelago landscapes are close by.
The village/manor area has rare deciduous forests, endless outdoor areas and quiet beautiful nature with animal lovers.
The farm is located at the end of a small private road so privacy is guaranteed.
It takes about 25min to Helsinki city centre and the airport, about 10min walk to the train station and the border with Espoo is a couple of kilometres away.
Private introductions with flexibility!
Additional Information and Demo Requests 0504200055/tiia.lehmusvirta@habita.com

Verkoopprijs
€ 995.000
Kamers
7
Slaapkamers
4
Badkamers
2
Woonoppervlak
280 m²Basisgegevens
| Overzichtsnummer | 667620 |
|---|---|
| Verkoopprijs | € 995.000 |
| Kamers | 7 |
| Slaapkamers | 4 |
| Badkamers | 2 |
| Toiletten | 2 |
| Badkamers met toilet | 2 |
| Woonoppervlak | 280 m² |
| Totale oppervlakte | 330 m² |
| Gebied van andere ruimtes | 50 m² |
| Maten zijn geverifieerd | Nee |
| Maten gebaseerd op | Door de eigenaar verstrekte informatie |
| Verdieping | 2 |
| Verdiepingen voor bewoning | 2 |
| Voorwaarde | Goed |
| Beschikbaar vanaf |
Volgens overeenkomst
Will be released no later than 3 months from the transaction /according to the contract |
| Parkeerplaats | Parkeren op eigen terrein, Garage |
| Kenmerken. | Veilheidssysteem., Open haard, Boiler |
| Ruimtes |
Slaapkamer Woonkamer Kamertje Hal Toilet Badkamer Balkon Terras Inloopkast Bijkeuken Garage Woonkeuken Sauna |
| Bezichtigingen | Eigen tuin, Tuin, Platteland, Bos, Natuur, Park |
| Bergruimtes | Kast, Inloopkast, Ingebouwde kast /kasten, Buitenberging |
| Telecommunicatie. | Antenne. |
| Materiaal vloeroppervlakte | Parket, Tegel |
| Muuroppervlakken | Behang, Verf |
| Materiaal badkamervloeren | Tegel |
| Keukenuitrusting. | Inductie kookplaat., Koelkast met vriesvak., Keukenkastje., Afzuigkap., Vaatwasser., Aparte oven., Magnetron. |
| Badkamervoorzieningen | Douche, Vloerverwarming, Kast, Douchewand, Toiletzitting, Spiegelkast, Douchecabine, Gootsteen |
| Voorzieningen bijkeuken | Wasmachineaansluiting, Wasmachine, Droogtrommel, Gootsteen |
| Asbestonderzoek | Het gebouw is voor 1994 gebouwd en er is geen asbestonderzoek uitgevoerd. |
| Beschrijving | 6-7h+ k+soft house+warehouses. Beach Court |
| Aanvullende informatie | The property has a right to a jetty and a swimming spot approx 100m away. The pier is only allowed to be used by three spaces that are owned by the owner of the beach plot and the other bordering neighbor. The log structure is vertical log and the stone plinth is gabled and high. Upstairs, there are still unused flues. Sellers have comprehensive information about the history of the farm and its owners. |
Gegevens van het gebouw en het eigendom
| Bouwjaar | 1912 |
|---|---|
| Inauguratie | 1912 |
| Verdiepingen | 2 |
| Lift | Nee |
| Type dak | Zadeldak |
| Ventilatie | Natuurlijke ventilatie |
| Fundament | Natuursteen |
| Klasse energiecertificaat | Energiecertificaat is niet wettelijk verplicht |
| Verwarming | Elektrische verwarming, Verwarming met kachel of open haard, Radiator , Dakverwarming |
| Bouwmateriaal | Hout, Blok (hout) |
| Dakmateriaal | Metaalplaat |
| Voorgevel materiaal | Hout |
| Renovaties |
Renovatieplan 2028 (Te verwachten) Gevel 2025 (Gereed) Dak 2019 (Gereed) Waterleidingen 2017 (Gereed) Overige 2016 (Gereed) Riolering 2015 (Gereed) Ramen 1993 (Gereed) |
| Referentie | 257-404-3-7 |
| Jaarlijkse eigendomsbelasting | 616,83 € |
| Lasten | 1.200.000 € |
| Onderhoud | Omatoiminen |
| Perceelsoppervlak | 5700 m² |
| Aantal parkeerplaatsen | 10 |
| Aantal gebouwen | 4 |
| Terrein | Glooiend |
| Wateroppervlak | Recht van gebruik van het strand. |
| Weg | Ja |
| Eigendom grond | Eigendom |
| Planningssituatie | Algemeen plan |
| Nutsbedrijf gemeente | Elektriciteit |
Maandelijkse kosten
| Elektriciteit | 400 € / maand (schatting) |
|---|---|
| Vuilnis | 25 € / maand (schatting) |
| Overige | 300 € / jaar (schatting) |
Aankoopkosten
| Overdrachtsbelasting | 3 % |
|---|---|
| Registratiekosten | € 237 (Schatting) |
| Overige kosten | € 25 |
Dit is hoe het kopen van uw eigendom begint
- Vul het korte formulier in en we zullen een vergadering regelen
- Onze vertegenwoordiger neemt zonder vertraging contact met u op en regelt een vergadering.
Wilt u meer informatie over dit object?
Hartelijk dank voor uw aanvraag contact op te nemen. We nemen snel contact met u op!








