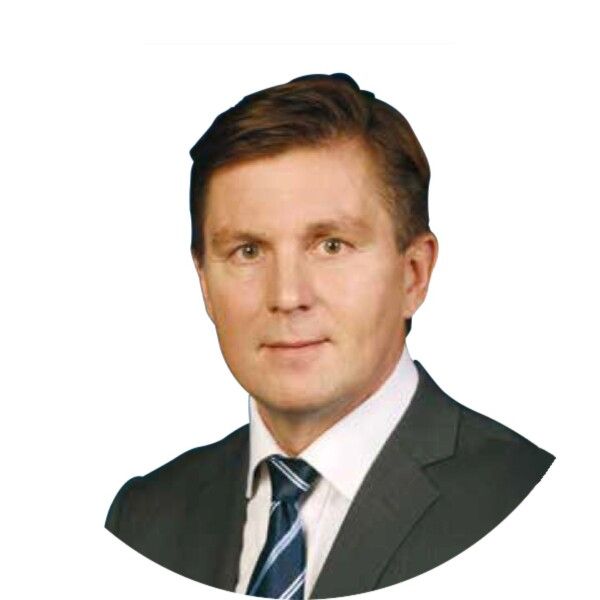Semi-detached house, Jokivarrentie 400
95410 Tornio, Kiviranta
Charming semi-detached house on Kiviranta
own 4482m2 beach plot with
about 60m of shoreline. The beach
there is a reserve for a summer kitchen nearby,
as well as a ground cellar. Second apartment
the house has 5h+k, another 3h+k.
It can accommodate a larger family, or two.
Apartments combine sauna and
dressing room in the middle of the house. Bigger
The apartment has been updated so
household appliances, as well as surfaces
As for little by little. In the yard you can find
apple tree, berry bushes, as well as
garage. This house has potential
for such a diverse family,
for the investor too! Come and see and
Fall in love with this home!
Jorma Salmela




Onbelaste verkoopprijs
€ 169.000
Kamers
8
Slaapkamers
6
Badkamers
2
Woonoppervlak
216.2 m²Basisgegevens
| Overzichtsnummer | 663196 |
|---|---|
| Onbelaste verkoopprijs | € 169.000 |
| Verkoopprijs | € 169.000 |
| Kamers | 8 |
| Slaapkamers | 6 |
| Badkamers | 2 |
| Toiletten | 3 |
| Badkamers met toilet | 1 |
| Badkamers zonder toilet | 2 |
| Woonoppervlak | 216.2 m² |
| Maten zijn geverifieerd | Nee |
| Maten gebaseerd op | Door de eigenaar verstrekte informatie |
| Verdieping | 1 |
| Verdiepingen voor bewoning | 1 |
| Voorwaarde | Satisfactory |
| Parkeerplaats | Courtyard parking, Garage |
| Kenmerken. | Air source heat pump, Fireplace, Boiler |
| Ruimtes | Sauna (Noorden) |
| Bezichtigingen | Yard, Backyard, Front yard, Private courtyard, Garden, Neighbourhood, Countryside, Nature, River |
| Bergruimtes | Cabinet, Walk-in closet, Outdoor storage |
| Telecommunicatie. | Antenna |
| Materiaal vloeroppervlakte | Laminate, Wood |
| Muuroppervlakken | Wood, Wall paper, Plank, Paint |
| Materiaal badkamervloeren | Tile |
| Keukenuitrusting. | Ceramic stove, Freezer refrigerator, Cabinetry, Kitchen hood, Dishwasher |
| Badkamervoorzieningen | Shower, Underfloor heating, Shower wall, Toilet seat |
| Controles | Condition assessment (26 feb 2014) |
| Asbestonderzoek | Het gebouw is voor 1994 gebouwd en er is geen asbestonderzoek uitgevoerd. |
| Beschrijving | 6mh, 2k, 2oh, 2ph, 2s, 2wc, vh, at. |
| Aanvullende informatie | The house is a condominium, and “rented” on its own plot. The price is the total price for both the house and the plot. |
Gegevens van het gebouw en het eigendom
| Bouwjaar | 1986 |
|---|---|
| Inauguratie | 1986 |
| Verdiepingen | 1 |
| Lift | Nee |
| Type dak | Zadeldak |
| Ventilatie | Natuurlijke ventilatie |
| Fundament | Gewapend beton |
| Klasse energiecertificaat | E |
| Verwarming | Electric heating, Furnace or fireplace heating, Air-source heat pump |
| Bouwmateriaal | Wood |
| Dakmateriaal | Sheet metal |
| Voorgevel materiaal | Wood |
| Renovaties |
Ventilatie 2022 (Gereed), Ventilation ducts cleaned 2022 Verwarming 2017 (Gereed), Air source heat pump installed in the larger apartment in 2017, in the smaller apartment in 2022. In addition, the water heater was replaced in 2020. Dak 2014 (Gereed), Roof renovation completed. Riolering 2014 (Gereed), Sewer connection. Overige 2012 (Gereed), Surfaces renovated/painted. Verwarming 2012 (Gereed), Thermostats for underfloor heating in EC rooms and small sauna replaced. Overige 2010 (Gereed), Worktops, sink, and taps replaced, and minor surface renovations carried out. Buitendeuren 2009 (Gereed), The front door and hallway floor of the larger apartment have been renovated. Ramen 2009 (Gereed), Windows and patio doors replaced. Gevel 2006 (Gereed), Repair of moisture damage to the exterior wall on the river side and repair of the north terrace. The terrace of the larger apartment has been repaired and extended several times over the years. The stairs on both porches were replaced in 2002. Overige 2006 (Gereed), Sauna and bathroom in larger apartment renovated. Schoorsteen 2005 (Gereed), Rain caps for chimneys. Overige 2004 (Gereed), Laminate flooring installed in two bedrooms in a larger apartment. Overige 2004 (Gereed), Stove, dishwasher, and refrigerator/freezer in the kitchen of a larger apartment + renovation of cabinet doors and new kitchen wall tiles Haarden 2004 (Gereed), Repairing a baking oven Overige 2002 (Gereed), A laundry room and sauna converted from the walk-in closet of the smaller apartment. Overige 2000 (Gereed), Toilet bowls replaced, year unknown. Overige 1990 (Gereed), 1990 Wooden floors sanded and varnished for the first time. 2001 Parquet flooring laid on top of the wooden floor in the smaller apartment. At the same time, the kitchen tiles were replaced. 2004 Wooden floors in the larger apartment sanded and varnished. |
| Gemeenschappelijke ruimtes | Sauna |
| Referentie | 851-415-2-25 |
| Jaarlijkse eigendomsbelasting | 431,28 € |
| Perceelsoppervlak | 4482 m² |
| Aantal gebouwen | 2 |
| Terrein | Glooiend |
| Wateroppervlak | Eigens strand. |
| Kustlijn | 60 m |
| Weg | Ja |
| Eigendom grond | Eigendom |
| Planningssituatie | General plan |
| Nutsbedrijf gemeente | Water, Sewer, Electricity |
Klasse energiecertificaat

Gegevens huisvestingscoöperatie
| Naam woningcoöperatie | As. Oy Tornion Kotiranta |
|---|---|
| Jaar van oprichting | 1987 |
| Aantal aandelen | 216 |
| Aantal wooneenheden | 2 |
| Recht op afkoop | Nee |
Maandelijkse kosten
| Electricity |
0 € / maand
(schatting)
Electricity consumption between March 1, 2023 and February 29, 2024 was 19,149 kWh. During this period, the house was heated extensively with wood. |
|---|---|
| Other |
431,28 € / jaar
As.Oy's property tax €376.46, plot's share of property tax €54.82. |
Aankoopkosten
| Transfer tax | 3 % |
|---|
Dit is hoe het kopen van uw eigendom begint
- Vul het korte formulier in en we zullen een vergadering regelen
- Onze vertegenwoordiger neemt zonder vertraging contact met u op en regelt een vergadering.
Wilt u meer informatie over dit object?
Hartelijk dank voor uw aanvraag contact op te nemen. We nemen snel contact met u op!








