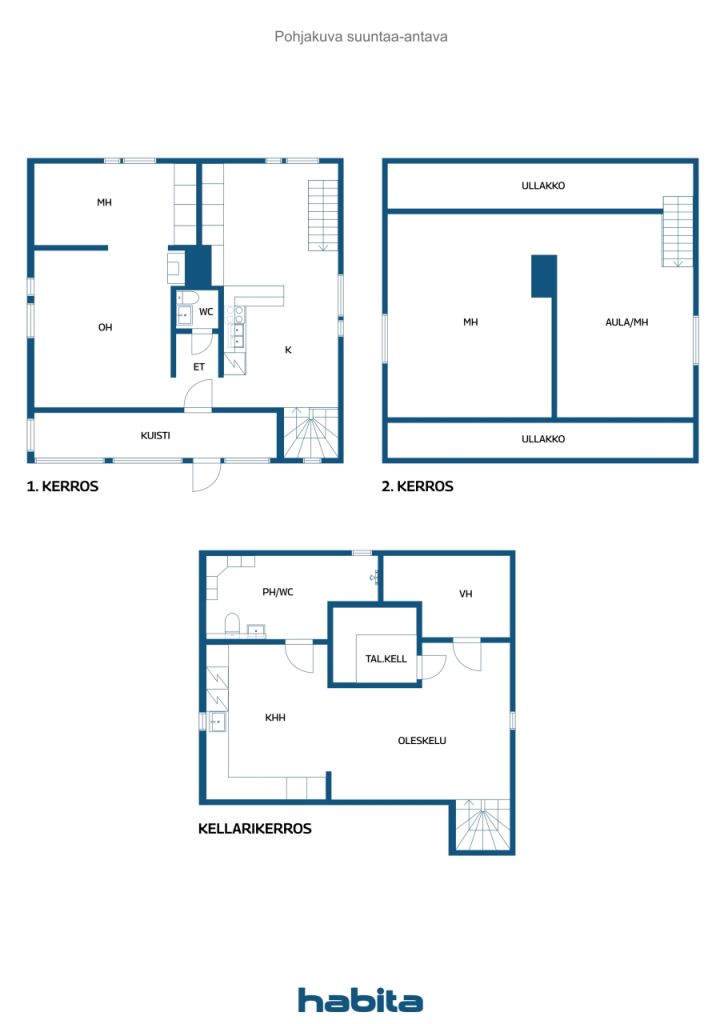Породична кућа, Autionkuja 8
90230 Oulu
Welcome to Peltola — one of Oulu's most sought-after neighbourhoods! This detached house of approximately 112 m² offers a great combination of functionality, space and the ease of everyday life brought by the location. The house is perfect for couples, small families and those who value space.
The home features two bedrooms as well as an exceptionally spacious basement that has been taken up for residential use. The basement offers plenty of possibilities: a walk-in closet, bathroom and utility room — all the necessary facilities for everyday life. From the basement you can easily customize, for example, a hobby or work space, or even a small home gym.
The main form of heating of the house is electric heating, but energy efficiency has been well taken into account: two air heat pumps, solar panels and a stove that provides atmosphere and additional warmth. This makes housing cost-effective.
The courtyard is fenced, and at the back of the yard there is also an atmospheric sauna, as well as storage space, and a playhouse.
The interior surfaces of the house partially need updating, but it offers the new owner the opportunity to realize their own interior dreams. The house has been condition checked, which brings certainty and transparency to the purchase process, and the report can be consulted.
Peltola is known for its quiet but central location — the city centre is just a short drive away and the area has good public transport links. A wide range of services can be found nearby, such as:
-Play park right next door
-Schools and kindergartens, e.g. Oulu International School and Kastelli Multifunction House
-Health services, library and outdoor recreation areas
-Quick connection to the motorway and the centre of Oulu
This destination is worth se...

Продајна цијена
175.000 €
Собе
4
Спаваће собе
3
Купатила
1
Настањено подручје
112.5 м²Основни детаљи
| Број објаве | 669490 |
|---|---|
| Продајна цијена | 175.000 € |
| Собе | 4 |
| Спаваће собе | 3 |
| Купатила | 1 |
| Тоалети | 1 |
| Купатила са тоалетом | 1 |
| Настањено подручје | 112.5 м² |
| Укупна површина | 116 м² |
| Површина осталих простора | 3.5 м² |
| Мјере потврђене | Не |
| Мјере се темеље на | План градње |
| Спрат | 3 |
| Стамбене етаже | 3 |
| Стање | Dobro |
| Паркинг простор | Дворишни паркинг |
| Карактеристике | Троструко застакљени прозори, Камин |
| Простори |
Спаваћа соба
Дневна соба Кухиња Тоалет Купатило Хол Подрум |
| Погледи | Двориште, Двориште, Предње двориште, Врт, Сусједство |
| Складиште | Кабинет, Уградни ормар, Спољна остава |
| Телекомуникације | Интернет са оптичким каблом |
| Зидне повшине | Тапета, Боја |
| Купатилске површине | Плочица |
| Опрема за кухињу | Индукциони шпорет, Фрижидер замрзивач, Ормарићи, Кухињска напа, Машина за прање суда |
| Опрема за купатило | Туш, Подно гријање, Биде туш, Кабинет, Умиваоник, WC шоља, Огледало |
| Опрема помоћних просторија | Прикључак за машину за веш, Умиваоник |
| Инспекције |
Процјена стања
(22. 9. 2025.) Процјена стања (13. 8. 2021.) |
| Анкета о азбесту | Објекат је изграђен пре 1994. године и није вршено испитивање азбеста. |
| Додатне информације | The flues were last updated 2023/05. |
Детаљи о згради и некретнини
| Година изградње | 1945 |
|---|---|
| Свечано отварање | 1945 |
| Спратови | 3 |
| Лифт | Не |
| Тип крова | Забатни кров |
| Вентилација | Природна вентилација |
| Темељ | Бетон |
| Класа енергетског сертификата | D , 2018 |
| Гријање | Гријање на струју, Гријање на пећ или камин, Топлотна пумпа са извором ваздуха |
| Грађевински материјал | Дрво |
| Материјали за кровове | Лим |
| Материјал за фасаду | Дрво, Дрвена облога |
| Реновирања |
Кров 2023 (Готово) Гријање 2023 (Готово) Електрична енергија 2023 (Готово) Кров 2022 (Готово) Одводне цијеви 2022 (Готово) Подземна дренажа 2020 (Готово) Остало 2020 (Готово) Фасада 2010 (Готово) Прозори 2010 (Готово) Подземна дренажа 2010 (Готово) Подрум 2001 (Готово) Постоље 2001 (Готово) Одводне цијеви 2001 (Готово) Остало 2000 (Готово) Остало 1990 (Готово) Фасада 1986 (Готово) |
| Референтни број некретнине | 564-18-3-10-L1 |
| Годишњи порез на имовину | 107,97 € |
| Област парцеле | 587 м² |
| Број зграда | 2 |
| Терен | Равно |
| Пут | Да |
| Власништво над земљом | Издавање |
| Власник земње | Vuokranantaja : Oulun kaupunki |
| Годишње издавање | 610 € |
| Уговор о закупу се завршава | 31. 12. 2040. |
| Планска ситуација | Детаљан план |
| Комунална инфраструктура | Вода, Канализација, Електрична енергија |
Класа енергетског сертификата

Месечне накнаде
| Порез на некретнине | 107,97 € / година |
|---|---|
| Струја | 1.250 € / година (процјена) |
| Вода | 22 € / година |
| Остало | 610 € / година |
Трошкови куповине
| Порез на пренос | 3 % |
|---|---|
| Нотар | 172 € |
Овако почиње куповина Ваше некретнине
- Попуните кратку форму и договорићемо састанак
- Наш представник ће Вас контактирати без одлагања и договорити састанак.
Да ли бисте жељели да сазнате више о овој некретнини?
Хвала вам на захтјеву за контакт. Ми ћемо Вас одмах контактирати!









