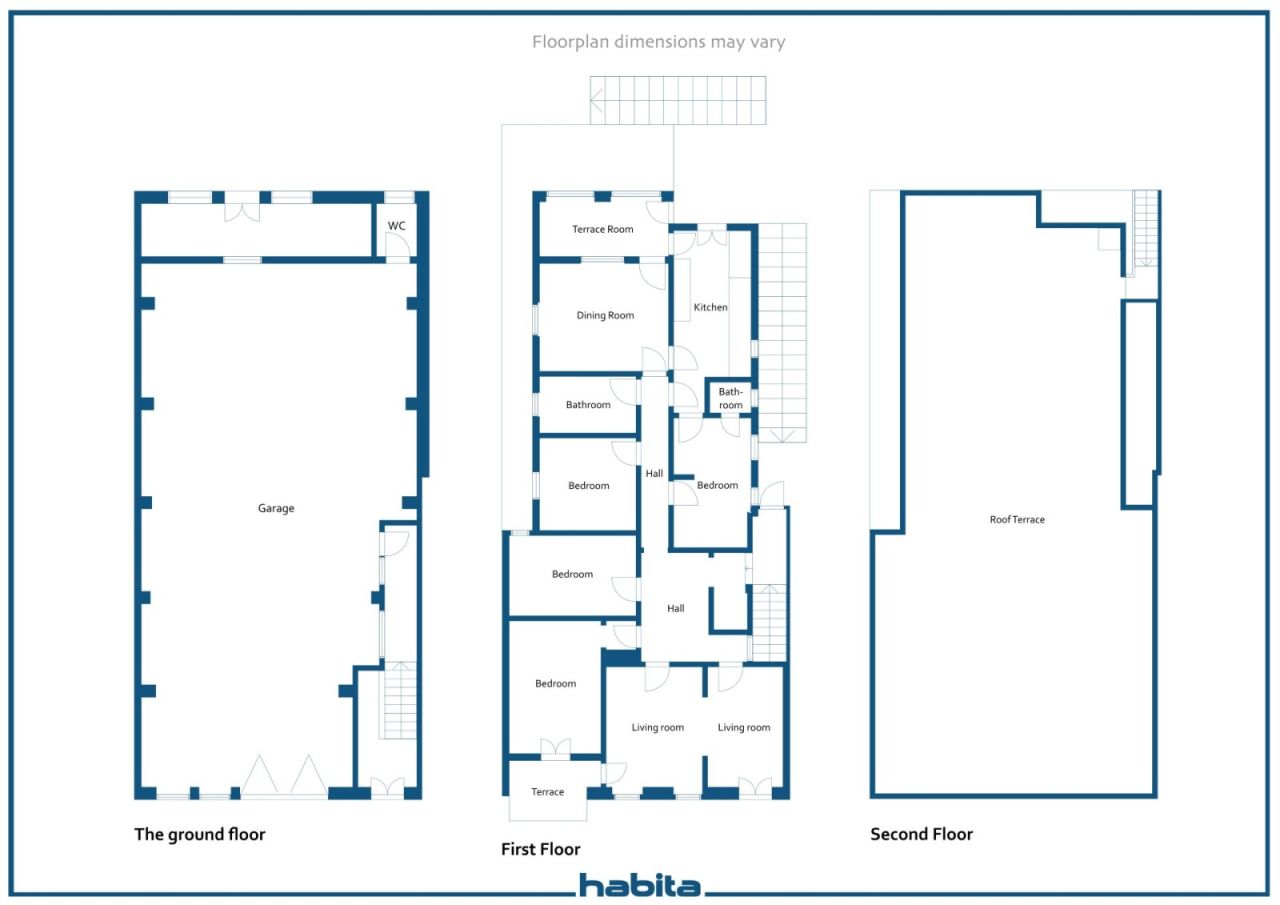Породична кућа, Rua Dom Carlos 14 e 14A, Largo da feira
8500-603 Portimão
In the heart of the city of Portimão, this beautiful house is completely renovated, preserving the architectural elements that reflects character and its original elegance. This is a rare, spacious property, where history is combined with modern comfort. Distributed in 4 bedrooms, 2+1 bathrooms this residence also has a cozy living room and a modern, fully equipped kitchen, ideal for receiving in style. Outside, a pleasant terrace invites outdoor leisure, while the detailed, private lush back garden with matured trees offers a green heaven with complete peace in the heart of the city where decorative garden features made by hand from seashells. One of the great assets of this property is the independent access that leads to an additional space and second entrance. The property also includes a versatile garage with automatic door for minimum 6 large cars / warehouse with office/ storage with service WC. Garage area has all potential to be converted into a business area or other facility tailored to your needs instead of garage. Ideal for family residence, tourist project or even as an investment with multiple possibilities, this house combines charm, location and potential in one place. Its located near historical Camara municipal square, next to large supermarket where you can find all conveniences, by all cafes, best local restaurants and and just 2 min. walk to Ribeirinha riverside with all touristic of attractions during the year and long walkways for daily activities. Investment opportunity for family or business. Property has AL rental licence. Book your visit today !

Продајна цијена
850.000 €
Собе
7
Спаваће собе
4
Купатила
2
Настањено подручје
296 м²Основни детаљи
| Број објаве | 669461 |
|---|---|
| Продајна цијена | 850.000 € |
| Собе | 7 |
| Спаваће собе | 4 |
| Купатила | 2 |
| Тоалети | 3 |
| Купатила са тоалетом | 3 |
| Настањено подручје | 296 м² |
| Укупна површина | 765 м² |
| Површина осталих простора | 412 м² |
| Опис стамбених јединица | R / C Garage, room, wc and office / strogage space and access to the garden. 1. Floor Straircase leading to the first floor, where entrance, double living room terrace, 4 bedrooms, dining area and kitchen, 2 bathrooms and access to the garden. |
| Опис подручја | Area total 765m2 ( including large garden ) Area coberta 296m2. |
| Мјере потврђене | Не |
| Мјере се темеље на | Статут |
| Спрат | 1 |
| Стамбене етаже | 2 |
| Стање | Good |
| Паркинг простор | Parking space, Courtyard parking, Parking garage |
| Карактеристике | Air-conditioning, Air source heat pump, Boiler |
| Погледи | Yard, Backyard, Inner courtyard, Private courtyard, Street, City, Nature |
| Телекомуникације | TV, Cable TV, Optical fibre internet |
Детаљи о згради и некретнини
| Година изградње | 1955 |
|---|---|
| Свечано отварање | 1955 |
| Спратови | 2 |
| Лифт | Не |
| Тип крова | Равни кров |
| Вентилација | Природна вентилација |
| Класа енергетског сертификата | F |
| Гријање | Air-source heat pump |
| Заједничке просторије | Equipment storage, Storage, Technical room, Bicycle storage, Lobby, Garage, Roof terrace, Laundry room |
| Област парцеле | 765 м² |
| Број паркинг места | 6 |
| Број зграда | 1 |
| Терен | Равно |
| Пут | Да |
| Власништво над земљом | Посједовати |
| Планска ситуација | General plan |
| Комунална инфраструктура | Water, Sewer, Electricity |
Класа енергетског сертификата

Услуге
| Shopping center | 0.3 км |
|---|---|
| Grocery store | |
| Kindergarten | 0.2 км |
| Marina | 0.2 км |
| Sports field | 0.2 км |
| Golf | 5 км |
| Restaurant | |
| Shopping center | |
| City center | |
| Swimming hall | 0.2 км |
Приступ јавном превозу
| Bus | 0.1 км |
|---|---|
| Airport | 72 км |
Месечне накнаде
| Property tax | 520 € / мјесец (процјена) |
|---|
Трошкови куповине
Овако почиње куповина Ваше некретнине
- Попуните кратку форму и договорићемо састанак
- Наш представник ће Вас контактирати без одлагања и договорити састанак.
Да ли бисте жељели да сазнате више о овој некретнини?
Хвала вам на захтјеву за контакт. Ми ћемо Вас одмах контактирати!











