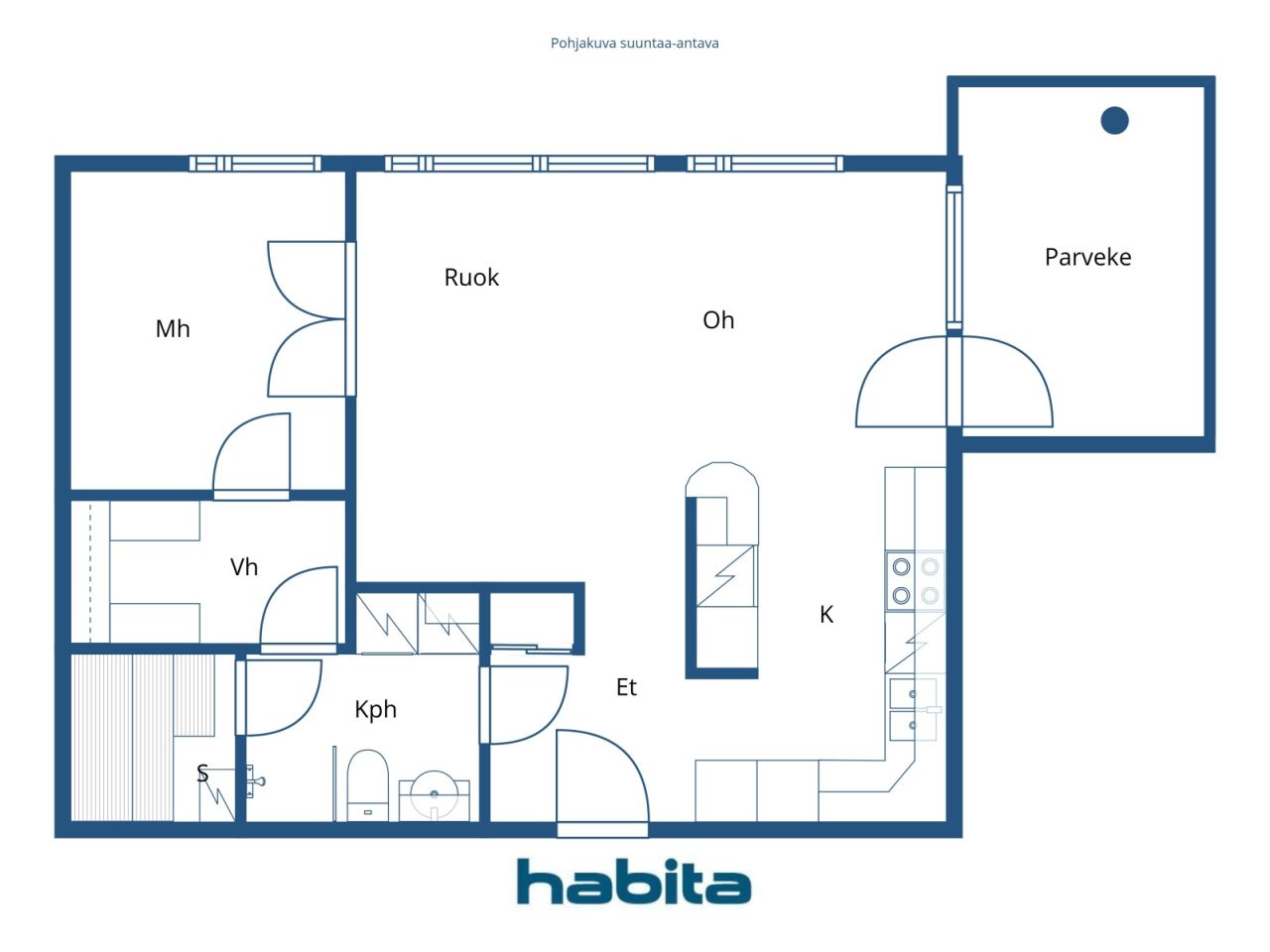ខុនដូ, Simo Klemetinpojan tie 4
00790 Helsinki, Viikki
Immediately available and move-in ready home in a quiet location in Viikki. Windows facing two directions bring plenty of natural light into the apartment. The living room, kitchen and dining area form a functional and spacious open-plan layout, with ample room for a larger dining table.
The bedroom includes a walk-in wardrobe. The bathroom has space for laundry, and a private sauna adds everyday comfort. The large balcony serves as a pleasant additional living area during the summer months.
The well-maintained housing company was completed in 2003 and is situated on its own plot. No major renovations are planned in the coming years.
Nature-oriented Viikki offers good local services and smooth transport connections. The area’s diverse outdoor and recreational opportunities, including Viikki Sports Park, Simo Klemetinpojan Park and the scenic Vanhankaupunginlahti bay, provide excellent settings for leisure time. Local community houses further enhance the area by offering spaces for hobbies and social activities.
Further information and viewing requests:
Riikka, tel. +358 50 420 0105

តម្លៃលក់មិនកំណត់
249.000€ (1.162.104.528៛)
បន្ទប់
2
បន្ទប់គេង
1
បន្ទប់ទឹក
1
តំបន់រស់នៅ
59.5 m²ព័ត៌មានលម្អិតជាមូលដ្ឋាន
| លេខចុះបញ្ជី | 669922 |
|---|---|
| តម្លៃលក់មិនកំណត់ | 249.000€ (1.162.104.528៛) |
| តម្លៃលក់ | 247.407€ (1.154.671.959៛) |
| ចំណែកបំណុល | 1.593€ (7.432.569៛) |
| ចំណែកនៃបំណុលអាចត្រូវបានបង់ | បាទ/ចាស |
| បន្ទប់ | 2 |
| បន្ទប់គេង | 1 |
| បន្ទប់ទឹក | 1 |
| បន្ទប់ទឹកជាមួយបង្គន់ | 1 |
| តំបន់រស់នៅ | 59.5 m² |
| ការវាស់វែងត្រូវបានផ្ទៀងផ្ទាត់ | គ្មាន |
| ការវាស់វែងផ្អែកលើ | លក្ខន្តិកៈស្តីពីសមាគម |
| ជាន់ | 2 |
| ជាន់លំនៅដ្ឋាន | 1 |
| លក្ខខណ្ឌ | ពេញចិត្ត |
| កន្លែងនៅទំនេរពី | 2 months from the date of the transaction or according to the contract |
| ចំណតរថយន្ត | កន្លែងចតរថយន្ត, ចំណតឡាន, កន្លែងចតឡាន |
| កន្លែង |
ផ្ទះបាយ
បន្ទប់ទឹក សូណា ទូរដើចូលបាន បន្ទប់ទទួលភ្ញៀវ (ខាងលិច) បន្ទប់គេង (ខាងលិច) យ៉រ (ខាងត្បូង) |
| មើល | អ្នកជិតខាង, ទីក្រុង |
| កន្លែងផ្ទុក | ទូរដើរចូលបាន, ទូរ/ទូរ, មូលដ្ឋានផ្ទុកបន្ទប់ក្រោមដី |
| ទូរគមនាគមន៍ | ទូរទស្សន៍ខ្សែកាប, អ៊ីនធឺណិតតាមខ្សែកាប |
| ផ្ទៃជាន់ | ក្ដារក្រាល |
| ផ្ទៃជញ្ជាំង | ថ្នាំលាប |
| ផ្ទៃបន្ទប់ទឹក | ការ៉ូ |
| ឧបករណ៍ផ្ទះបាយ | ចង្ក្រានសេរ៉ាមិច, ទូរទឹកកក, ទូ, ក្រណាត់ផ្ទះបាយ, ម៉ាស៊ីនលោងចាន |
| ឧបករណ៍បន្ទប់ទឹក | ផ្កាឈូក, កំដៅជាន់ក្រោម, កន្លែងសម្រាប់ម៉ាស៊ីនបោកគក់, ផ្កាឈូក Bidet, ទូរ, ឡាប៊ូ, ជញ្ជាំងផ្កាឈូក, កៅអីបង្គន់អនាម័យ, ទូរកញ្ចក់, ការតភ្ជាប់ម៉ាស៊ីនបោកគក់ |
| ការត្រួតពិនិត្យ |
ការវាយតម្លៃស្ថានភាព
(2 មីនា 2020) ការវាយតម្លៃស្ថានភាព (24 មេសា 2017) ការវាយតម្លៃស្ថានភាព (8 កក្កដា 2014) |
| ចេករំលែក | 1461-1874 |
| ការពិពណ៌នា | 2rooms, open kitchen, bathroom/wc, sauna, walk-in-closet, balcony |
ព័ត៌មានលម្អិតអំពីអគារ និងអចលនទ្រព្យ
| ឆ្នាំសាងសង់ | 2003 |
|---|---|
| ពិធីសម្ពោធ | 2003 |
| ជាន់ | 5 |
| ជណ្តើរយន្ត | បាទ/ចាស |
| ប្រភេទដំបូល | ដំបូលផ្ទះល្វែង |
| ខ្យល់ចេញចូល | ការដកខ្យល់ចេញចូលដោយមេកានិច |
| ថ្នាក់វិញ្ញាបនបត្រថាមពល | មិនមានវិញ្ញាបនបត្រថាមពលតម្រូវដោយច្បាប់ទេ |
| កំដៅ | កំដៅស្រុក, កំដៅទឹកកណ្តាល, វេអាទ័រ |
| សម្ភារសំណង់ | បេតុង |
| សម្ភារៈដំបូល | ហ្រី្វត |
| សម្ភារៈផ្នែកខាងមុខ | ផ្នែកខាងធ្វើឥដ្ឋ |
| ការជួសជុល |
ផែនការជួសជុល 2025 (រួចរាល់) ផ្នែកខាងមុខ 2024 (រួចរាល់) ផ្សេងទៀត 2023 (រួចរាល់) កំដៅ 2021 (រួចរាល់) ដំបូល 2020 (រួចរាល់) ជណ្តើរយន្ត 2018 (រួចរាល់) ទីធ្លា 2018 (រួចរាល់) ផ្សេងទៀត 2018 (រួចរាល់) ខ្យល់ចេញចូល 2015 (រួចរាល់) ជណ្ដើរ 2013 (រួចរាល់) |
| តំបន់ទូទៅ | ការផ្ទុកគ្រឿងបរិក្ខា, ទីជម្រកខ្យល់អាកាស, បន្ទប់សម្ងួត, បន្ទប់ក្លឹប |
| អ្នកគ្រប់គ្រង | Isännöintitoimisto Ehta isännöinti/ Tommi Laitinen |
| ព័ត៌មានទំនាក់ទំនងរបស់អ្នកគ្រប់គ្រង | puh. 020 750 5400 asiakaspalvelu@ehtaisannointi.fi |
| ថែទាំជួសជុល | Huoltoliike |
| ផ្ទៃក្រឡាដី | 1514 m² |
| ចំនួនកន្លែងចតរថយន្ត | 16 |
| ចំនួនអគារ | 1 |
| ដី | ផ្ទះល្វែង |
| ផ្លូវ | បាទ/ចាស |
| កម្មសិទ្ធិដីធ្លី | ផ្ទាល់ខ្លួន |
| ស្ថានភាពផែនការ | ប្លង់លម្អិត |
ព័ត៌មានលម្អិតអំពីសហករណ៍លំនៅដ្ឋាន
| ឈ្មោះសហករណ៍លំនៅដ្ឋាន | As. Oy Helsingin Simonmäki |
|---|---|
| ចំនួនភាគហ៊ុន | 10.000 |
| ចំនួនលំនៅដ្ឋាន | 22 |
| តំបន់នៃលំនៅដ្ឋាន | 1477.5 m² |
| ចំណូលពីការជួលក្នុងឆ្នាំ | 5.844 |
| សិទ្ធិនៃការប្រោសលោះ | គ្មាន |
សេវាកម្ម
| តូបលក់ទំនិញគ្រប់មុខ | 0.3 km |
|---|---|
| ភោជនីយដ្ឋាន | 0.4 km |
| សាលា | 0.4 km |
| មត្តេយ្យ | 0.2 km |
| មជ្ឈមណ្ឌលទិញទំនិញ | 1.5 km |
| មណ្ឌលសុខភាព | 1.1 km |
មធ្យោបាយធ្វើដំណើរសាធារណៈ
| ឡានក្រុង | 0.1 km |
|---|---|
| រថអគ្គីសនី | 1 km |
ថ្លៃសេវាប្រចាំខែ
| ការជួសជុលថែទាំ | 291,55 € / ខែ (1.360.689,06 ៛) |
|---|---|
| គិតថ្លៃចំណាយហិរញ្ញវត្ថុ | 20,74 € / ខែ (96.795,37 ៛) |
| ទឹក |
22 € / ខែ (102.675,9 ៛)
/ បុគ្គល Water fee advance. Water consumption adjustment rates: Hot water €9.49/m³ Cold water €4.82/m³ |
| ទូរគមនាគមន៍ |
4,65 € / ខែ (21.701,95 ៛)
Telecommunications fee. |
ការចំណាយលើការទិញ
| ពន្ធផ្ទេរ |
1,5 %
To be paid at the time of sale. |
|---|---|
| ថ្លៃចុះឈ្មោះ |
92€ (429.372៛) (ការប៉ាន់ស្មាន) According to the National Land Survey’s fee or the bank’s charge. |
នេះជារបៀបដែលការទិញអចលនទ្រព្យរបស់អ្នកចាប់ផ្តើម
- បំពេញទម្រង់ខ្លីៗ ហើយយើងនឹងរៀបចំការប្រជុំ
- តំណាងរបស់យើងនឹងទាក់ទងអ្នកដោយមិនបង្អង់យូរ ហើយរៀបចំការប្រជុំ។
តើអ្នកចង់ដឹងបន្ថែមអំពីអចលនទ្រព្យនេះទេ?
សូមអរគុណចំពោះការស្នើសុំទំនាក់ទំនងរបស់អ្នក។ យើងនឹងទាក់ទងអ្នកភ្លាមៗ!








