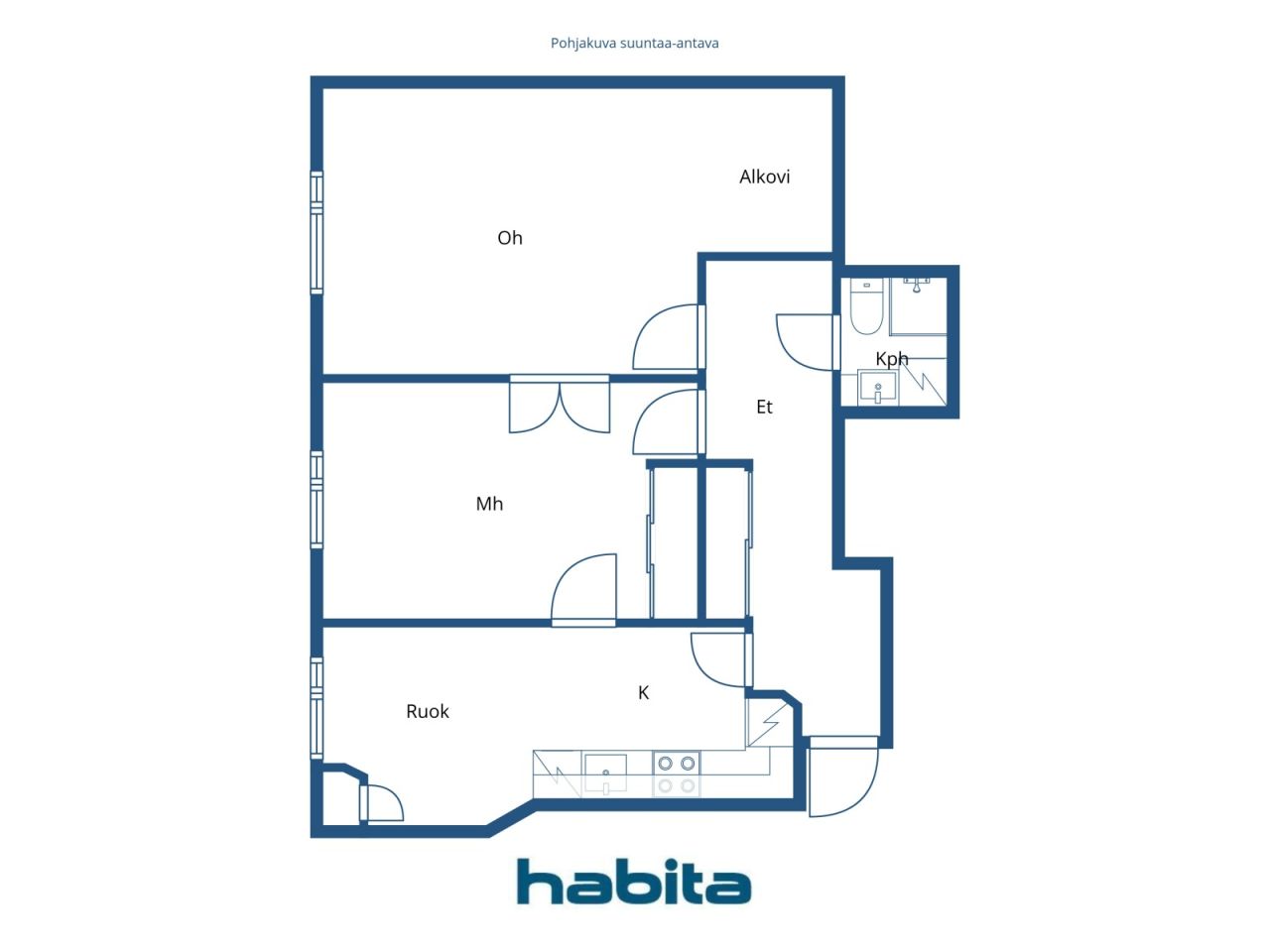Condominium, Laivanvarustajankatu 8 a
00140 Helsinki, Ullanlinna
Welcome to the heart of Ullanlinna — one of Helsinki's most prestigious neighbourhoods! This luminous and personal 61 m² home is located on Laivanvarustajankatu, on the top, fifth floor of the house — and yes, there is an elevator.
The apartment charms with its original woodplank floors, high ceilings, large windows and deep window sills, which together create a classic, comfortable and homely atmosphere. The windows offer beautiful views of the tranquil courtyard.
The layout is adaptable, so the home molds to the needs of a small family, a couple, a one person household, or remote worker(s). When it comes to finishes and furnishings, the home needs small upgrades, but in return you get a great location, a well-kept housing company and an authentic Ullanlinna vibe - plus the opportunity to transform the home into exactly the one you've always dreamed of!
This home is the perfect choice for those, who appreciate the historic, elegant architecture, the marine environment and all the services of South Helsinki just around the corner — but without compromising on peace and tranquility .
Could this be the home of your dreams? Call and arrange a viewing!
Ronda Koljonen
+358 50 420 0114
ronda.koljonen@habita.com

តម្លៃលក់មិនកំណត់
518.000€ (2.402.924.248៛)
បន្ទប់
3
បន្ទប់គេង
1
បន្ទប់ទឹក
1
តំបន់រស់នៅ
61 m²ព័ត៌មានលម្អិតជាមូលដ្ឋាន
| លេខចុះបញ្ជី | 669744 |
|---|---|
| តម្លៃលក់មិនកំណត់ | 518.000€ (2.402.924.248៛) |
| តម្លៃលក់ | 513.950€ (2.384.135.051៛) |
| ចំណែកបំណុល | 4.050€ (18.789.198៛) |
| ចំណែកនៃបំណុលអាចត្រូវបានបង់ | បាទ/ចាស |
| បន្ទប់ | 3 |
| បន្ទប់គេង | 1 |
| បន្ទប់ទឹក | 1 |
| បន្ទប់ទឹកជាមួយបង្គន់ | 1 |
| តំបន់រស់នៅ | 61 m² |
| ការវាស់វែងត្រូវបានផ្ទៀងផ្ទាត់ | គ្មាន |
| ការវាស់វែងផ្អែកលើ | លក្ខន្តិកៈស្តីពីសមាគម |
| ជាន់ | 5 |
| ជាន់លំនៅដ្ឋាន | 1 |
| លក្ខខណ្ឌ | Satisfactory |
| កន្លែងនៅទំនេរពី | 31 ធ្នូ 2025 |
| ចំណតរថយន្ត | Street parking |
| មានទីតាំងនៅជាន់ខ្ពស់បំផុត | បាទ/ចាស |
| លក្ខណៈពិសេស | Double glazzed windows |
| មើល | Inner courtyard, Neighbourhood |
| កន្លែងផ្ទុក | Cabinet, Closet/closets, Basement storage base |
| ទូរគមនាគមន៍ | Cable TV, Cable internet |
| ផ្ទៃជញ្ជាំង | Plank |
| ឧបករណ៍ផ្ទះបាយ | Ceramic stove, Freezer refrigerator, Cabinetry, Kitchen hood, Dishwasher, Separate oven, Microwave |
| ឧបករណ៍បន្ទប់ទឹក | Shower, Washing machine, Washing machine connection, Underfloor heating, Space for washing machine, Cabinet, Sink, Shower wall, Toilet seat, Mirror |
| ការត្រួតពិនិត្យ | Moisture measurement (24 មករា 2023) |
| ការស្ទង់មតិអាបស្តូស | អគារនេះត្រូវបានសាងសង់មុនឆ្នាំ ១៩៩៤ ហើយការស្ទង់មតិអាបស្តូសមិនត្រូវបានធ្វើទេ។ |
| ចេករំលែក | 51-53 |
| ការពិពណ៌នា | 2-3 rooms, kitchen, wc/bathroom, alcove |
| ព័ត៍មានបន្ថែម | Released latest 31st December 2025 |
ព័ត៌មានលម្អិតអំពីអគារ និងអចលនទ្រព្យ
| ឆ្នាំសាងសង់ | 1927 |
|---|---|
| ពិធីសម្ពោធ | 1927 |
| ជាន់ | 5 |
| ជណ្តើរយន្ត | បាទ/ចាស |
| ប្រភេទដំបូល | ដំបូលហោជាង |
| ខ្យល់ចេញចូល | ខ្យល់ចេញចូលធម្មជាតិ |
| គ្រឹះ | ថ្ម |
| ថ្នាក់វិញ្ញាបនបត្រថាមពល | មិនមានវិញ្ញាបនបត្រថាមពលតម្រូវដោយច្បាប់ទេ |
| កំដៅ | District heating, Central water heating |
| សម្ភារសំណង់ | Brick, Rock |
| សម្ភារៈដំបូល | Sheet metal |
| សម្ភារៈផ្នែកខាងមុខ | Plaster, Stone |
| ការជួសជុល |
ផែនការជួសជុល 2025 (រួចរាល់) ខ្យល់ចេញចូល 2024 (រួចរាល់) បង្អួច 2023 (រួចរាល់) បំពង់ 2022 (រួចរាល់) ផ្សេងទៀត 2021 (រួចរាល់) ដំបូល 2015 (រួចរាល់) ផ្នែកខាងមុខ 2014 (រួចរាល់) កំដៅ 2014 (រួចរាល់) ដំបូល 2012 (រួចរាល់) សោ 2010 (រួចរាល់) ផ្នែកខាងមុខ 2008 (រួចរាល់) បំពង់ 2007 (រួចរាល់) ដំបូល 2005 (រួចរាល់) ផ្សេងទៀត 2005 (រួចរាល់) លូ 1999 (រួចរាល់) ជណ្ដើរ 1994 (រួចរាល់) ផ្សេងទៀត 1992 (រួចរាល់) តំបន់ទូទៅ 1992 (រួចរាល់) ជណ្តើរយន្ត 1991 (រួចរាល់) |
| តំបន់ទូទៅ | Bicycle storage, Garbage shed, Laundry room |
| អ្នកគ្រប់គ្រង | Räisänen Jani 09 632019 (arkisin 9-12) |
| ព័ត៌មានទំនាក់ទំនងរបស់អ្នកគ្រប់គ្រង | jani.raisanen@amlin.fi |
| ថែទាំជួសជុល | Huoltoliike |
| ផ្ទៃក្រឡាដី | 633 m² |
| ចំនួនអគារ | 1 |
| ដី | ផ្ទះល្វែង |
| ផ្លូវ | បាទ/ចាស |
| កម្មសិទ្ធិដីធ្លី | ផ្ទាល់ខ្លួន |
| ស្ថានភាពផែនការ | Detailed plan |
| វិស្វកម្មក្រុង | Water, Sewer, Electricity, District heating |
ព័ត៌មានលម្អិតអំពីសហករណ៍លំនៅដ្ឋាន
| ឈ្មោះសហករណ៍លំនៅដ្ឋាន | Asunto-osakeyhtiö Laiva |
|---|---|
| ឆ្នាំនៃគ្រឹះ | 1925 |
| ចំនួនភាគហ៊ុន | 75 |
| ចំនួនលំនៅដ្ឋាន | 38 |
| តំបន់នៃលំនៅដ្ឋាន | 1533 m² |
| ចំណូលពីការជួលក្នុងឆ្នាំ | 2.395,66 |
| សិទ្ធិនៃការប្រោសលោះ | គ្មាន |
សេវាកម្ម
| Park | 0.2 km |
|---|---|
| Restaurant | 0.2 km |
| Beach | 0.5 km |
| Grocery store | 0.3 km |
មធ្យោបាយធ្វើដំណើរសាធារណៈ
| Tram | 0.5 km |
|---|
ថ្លៃសេវាប្រចាំខែ
| Maintenance | 488 € / ខែ (2.263.758,75 ៛) |
|---|---|
| Charge for financial costs | 73,2 € / ខែ (339.563,81 ៛) |
| ទឹក | 22 € / ខែ (102.054,7 ៛) / បុគ្គល |
ការចំណាយលើការទិញ
| Transfer tax | 1,5 % |
|---|---|
| Registration fees | 89€ (412.858៛) |
នេះជារបៀបដែលការទិញអចលនទ្រព្យរបស់អ្នកចាប់ផ្តើម
- បំពេញទម្រង់ខ្លីៗ ហើយយើងនឹងរៀបចំការប្រជុំ
- តំណាងរបស់យើងនឹងទាក់ទងអ្នកដោយមិនបង្អង់យូរ ហើយរៀបចំការប្រជុំ។
តើអ្នកចង់ដឹងបន្ថែមអំពីអចលនទ្រព្យនេះទេ?
សូមអរគុណចំពោះការស្នើសុំទំនាក់ទំនងរបស់អ្នក។ យើងនឹងទាក់ទងអ្នកភ្លាមៗ!








