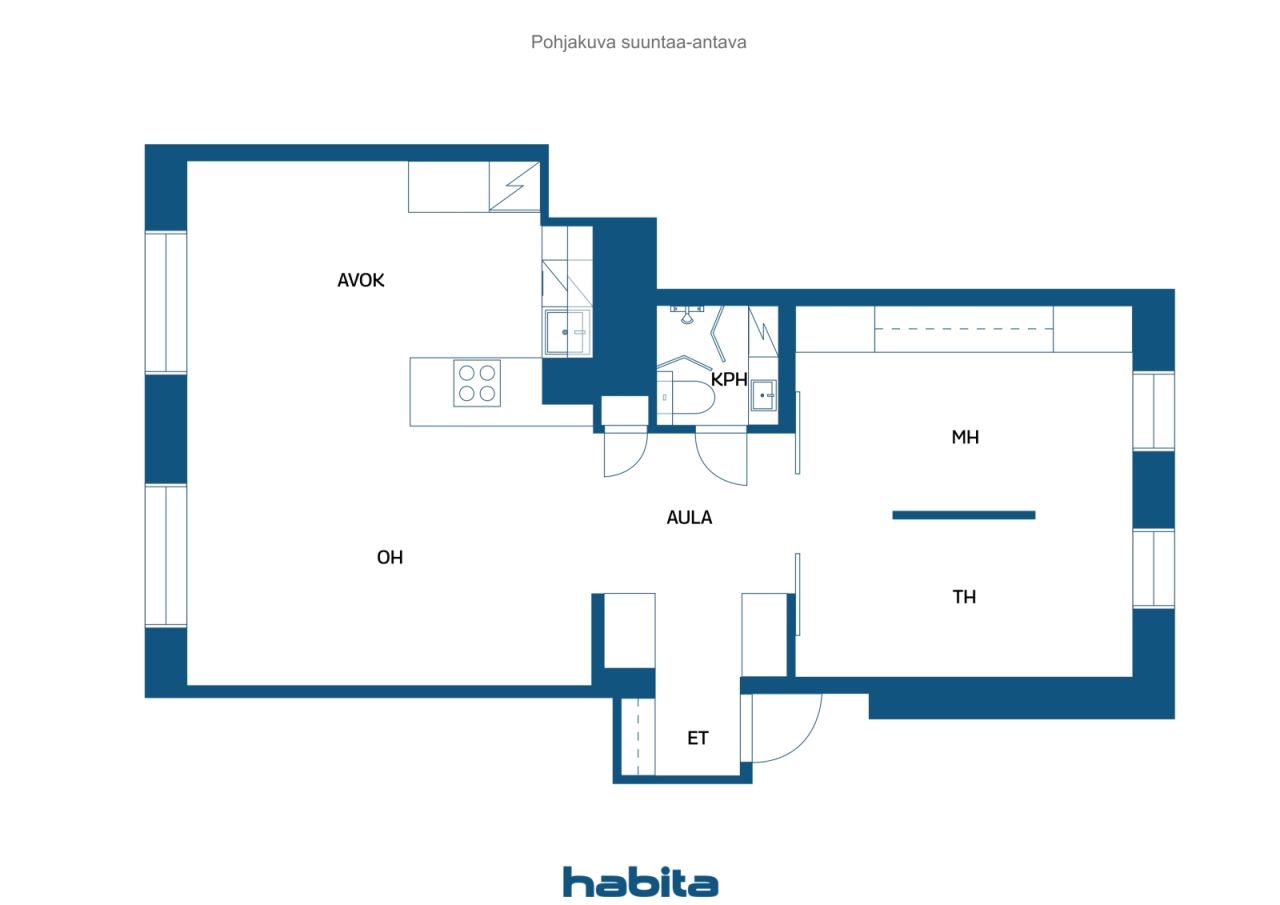ខុនដូ, Puistokatu 8
70110 Kuopio, City Centre
Stylish renovated home in a great location!
Welcome to this beautiful home that instantly charms on the spot. The apartment has undergone a comprehensive renovation and its layout works perfectly in everyday life. The kitchen and living room with large windows form a spacious and cohesive space. The bright kitchen look is crowned by durable ceramic countertops, a convenient breakfast cabinet and stunning led lighting.
The stylish bathroom is equipped with brass water furniture and space-saving, folding shower walls. The bedroom, as well as a separate work area, stand out as a quiet space with the help of glass sliding doors. The multifunctional workspace offers the opportunity to implement a solution that is just right for you, such as an additional bedroom or walk-in closet.
A solid and well-managed housing company is located on its own plot and receives rental income from the commercial premises it owns, which keeps the maintenance cost moderate (3.70 €/m2).
The location could not be better — the surroundings of Valkeisenlammi and the comprehensive services of the city centre are just around the corner.
This home offers easy and stylish living in a central location. The apartment is also excellent for investment use, short-term rental income was on average about 1700 €/month. Welcome to love the place!

តម្លៃលក់មិនកំណត់
169.000€ (799.085.605៛)
បន្ទប់
2
បន្ទប់គេង
2
បន្ទប់ទឹក
1
តំបន់រស់នៅ
62 m²ព័ត៌មានលម្អិតជាមូលដ្ឋាន
| លេខចុះបញ្ជី | 669661 |
|---|---|
| តម្លៃលក់មិនកំណត់ | 169.000€ (799.085.605៛) |
| តម្លៃលក់ | 168.349€ (796.006.903៛) |
| ចំណែកបំណុល | 651€ (3.078.702៛) |
| ចំណែកនៃបំណុលអាចត្រូវបានបង់ | បាទ/ចាស |
| បន្ទប់ | 2 |
| បន្ទប់គេង | 2 |
| បន្ទប់ទឹក | 1 |
| បន្ទប់ទឹកជាមួយបង្គន់ | 1 |
| តំបន់រស់នៅ | 62 m² |
| ការវាស់វែងត្រូវបានផ្ទៀងផ្ទាត់ | គ្មាន |
| ការវាស់វែងផ្អែកលើ | លក្ខន្តិកៈស្តីពីសមាគម |
| ជាន់ | 2 |
| ជាន់លំនៅដ្ឋាន | 1 |
| លក្ខខណ្ឌ | ល្អ |
| កន្លែងនៅទំនេរពី |
តាមកិច្ចសន្យា
1 month of trading, faster if necessary. |
| កន្លែង |
បន្ទប់គេង
បើកផ្ទះបាយ បន្ទប់ទទួលភ្ញៀវ បន្ទប់លេងកំសាន្ត សាល បន្ទប់ទឹក |
| មើល | អ្នកជិតខាង, ទីក្រុង |
| កន្លែងផ្ទុក | ទូរ, មូលដ្ឋានផ្ទុកបន្ទប់ក្រោមដី, កន្លែងផ្ទុកក្រោមដំបូលផ្ទះ |
| ទូរគមនាគមន៍ | ទូរទស្សន៍ខ្សែកាប, អ៊ីនធឺណិតតាមខ្សែកាប |
| ផ្ទៃជាន់ | ក្ដារក្រាល |
| ផ្ទៃជញ្ជាំង | ថ្នាំលាប |
| ផ្ទៃបន្ទប់ទឹក | ការ៉ូ |
| ឧបករណ៍ផ្ទះបាយ | ចង្ក្រានអាំងឌុចទ័រ, ទូរទឹកកក, ទូ, ក្រណាត់ផ្ទះបាយ, ម៉ាស៊ីនលោងចាន, ចង្ក្រានដាច់ដោយឡែក |
| ឧបករណ៍បន្ទប់ទឹក | ផ្កាឈូក, ម៉ាស៊ីនបោកគក់, ការតភ្ជាប់ម៉ាស៊ីនបោកគក់, កំដៅជាន់ក្រោម, ផ្កាឈូក Bidet, ទូរ, ឡាប៊ូ, ជញ្ជាំងផ្កាឈូក, កៅអីបង្គន់អនាម័យ, កញ្ចក់ |
| ការត្រួតពិនិត្យ |
ការស្ទង់មតិអាបស្តូស
(15 កុម្ភៈ 2024) ការស្ទង់មតិអាបស្តូស (1 មីនា 2021) |
| ការស្ទង់មតិអាបស្តូស | ការស្ទង់មតិអាបស្តូសត្រូវបានអនុវត្ត។ សូមពិគ្រោះជាមួយតំណាងសម្រាប់របាយការណ៍។ |
| ចេករំលែក | 676-738 |
| ការពិពណ៌នា | 2–3 rooms + kitchen + bathroom |
| ព័ត៍មានបន្ថែម | In the company DNA houses corporate broadband 25M. |
ព័ត៌មានលម្អិតអំពីអគារ និងអចលនទ្រព្យ
| ឆ្នាំសាងសង់ | 1952 |
|---|---|
| ពិធីសម្ពោធ | 1952 |
| ជាន់ | 7 |
| ជណ្តើរយន្ត | បាទ/ចាស |
| ប្រភេទដំបូល | ដំបូលហោជាង |
| ខ្យល់ចេញចូល | ការដកខ្យល់ចេញចូលដោយមេកានិច |
| ថ្នាក់វិញ្ញាបនបត្រថាមពល | D , 2018 |
| កំដៅ | កំដៅស្រុក, វេអាទ័រ |
| សម្ភារសំណង់ | ឥដ្ឋ, បេតុង |
| សម្ភារៈដំបូល | ការ៉ូបេតុង |
| ការជួសជុល |
ផែនការជួសជុល 2025 (កំពុងមកដល់) ផ្សេងទៀត 2025 (រួចរាល់) ផ្សេងទៀត 2024 (រួចរាល់) កំដៅ 2024 (រួចរាល់) ផែនការជួសជុល 2023 (រួចរាល់) ជណ្តើរយន្ត 2022 (រួចរាល់) ផ្សេងទៀត 2022 (រួចរាល់) ផ្សេងទៀត 2022 (រួចរាល់) ចំណតរថយន្ត 2022 (រួចរាល់) ដំបូល 2022 (រួចរាល់) តំបន់ទូទៅ 2021 (រួចរាល់) ខ្យល់ចេញចូល 2020 (រួចរាល់) ផ្សេងទៀត 2020 (រួចរាល់) តំបន់ទូទៅ 2018 (រួចរាល់) កំដៅ 2018 (រួចរាល់) ផ្សេងទៀត 2018 (រួចរាល់) ផ្សេងទៀត 2016 (រួចរាល់) ផ្នែកខាងមុខ 2015 (រួចរាល់) ខ្យល់ចេញចូល 2010 (រួចរាល់) ជណ្ដើរ 2009 (រួចរាល់) បំពង់ទឹក 2006 (រួចរាល់) ផែនការជួសជុល 2004 (រួចរាល់) សោ 2003 (រួចរាល់) អគ្គិសនី 2001 (រួចរាល់) ទីធ្លា 2001 (រួចរាល់) ដំបូល 2000 (រួចរាល់) កំដៅ 1999 (រួចរាល់) លូ 1996 (រួចរាល់) តំបន់ទូទៅ 1993 (រួចរាល់) បង្អួច 1990 (រួចរាល់) |
| តំបន់ទូទៅ | ការផ្ទុកគ្រឿងបរិក្ខា, ការផ្ទុក, សូណា, កន្លែងចាក់សំរាម, យានដ្ឋាន, បន្ទប់បោកខោអាវ |
| អ្នកគ្រប់គ្រង | Kuopion Talokeskus Oy |
| ព័ត៌មានទំនាក់ទំនងរបស់អ្នកគ្រប់គ្រង | Petri Taskinen, p. 0172882500 |
| ថែទាំជួសជុល | Kuopion Talokeskus Oy |
| ផ្ទៃក្រឡាដី | 1143 m² |
| ចំនួនកន្លែងចតរថយន្ត | 11 |
| ចំនួនអគារ | 1 |
| ដី | ផ្ទះល្វែង |
| ផ្លូវ | បាទ/ចាស |
| កម្មសិទ្ធិដីធ្លី | ផ្ទាល់ខ្លួន |
| ស្ថានភាពផែនការ | ប្លង់លម្អិត |
| វិស្វកម្មក្រុង | ទឹក, លូទឹកស្អុយ, អគ្គិសនី, កំដៅស្រុក |
ថ្នាក់វិញ្ញាបនបត្រថាមពល

ព័ត៌មានលម្អិតអំពីសហករណ៍លំនៅដ្ឋាន
| ឈ្មោះសហករណ៍លំនៅដ្ឋាន | Asunto-osakeyhtiö Puijonkulma |
|---|---|
| ចំនួនភាគហ៊ុន | 2.730 |
| ចំនួនលំនៅដ្ឋាន | 45 |
| ចំនួនកន្លែងពាណិជ្ជកម្ម | 4 |
| ចំនួនកន្លែងពាណិជ្ជកម្មជាកម្មសិទ្ធិ | 4 |
| ចំណូលពីការជួលក្នុងឆ្នាំ | 50.203 |
| សិទ្ធិនៃការប្រោសលោះ | គ្មាន |
សេវាកម្ម
| តូបលក់ទំនិញគ្រប់មុខ | 0.1 km |
|---|---|
| សាលា | 0.5 km |
| មត្តេយ្យ | 0.2 km |
| ឧទ្យាន | 0.5 km |
មធ្យោបាយធ្វើដំណើរសាធារណៈ
| ឡានក្រុង | 0.3 km |
|---|
ថ្លៃសេវាប្រចាំខែ
| ការជួសជុលថែទាំ | 229,4 € / ខែ (1.084.675,96 ៛) |
|---|---|
| គិតថ្លៃចំណាយហិរញ្ញវត្ថុ | 49,6 € / ខែ (234.524,53 ៛) |
| ទឹក | 20 € / ខែ (94.566,34 ៛) / បុគ្គល (ការប៉ាន់ស្មាន) |
| សូណា | 15 € / ខែ (70.924,76 ៛) (ការប៉ាន់ស្មាន) |
ការចំណាយលើការទិញ
| ពន្ធផ្ទេរ | 1,5 % |
|---|---|
| ថ្លៃចុះឈ្មោះ | 92€ (435.005៛) |
នេះជារបៀបដែលការទិញអចលនទ្រព្យរបស់អ្នកចាប់ផ្តើម
- បំពេញទម្រង់ខ្លីៗ ហើយយើងនឹងរៀបចំការប្រជុំ
- តំណាងរបស់យើងនឹងទាក់ទងអ្នកដោយមិនបង្អង់យូរ ហើយរៀបចំការប្រជុំ។
តើអ្នកចង់ដឹងបន្ថែមអំពីអចលនទ្រព្យនេះទេ?
សូមអរគុណចំពោះការស្នើសុំទំនាក់ទំនងរបស់អ្នក។ យើងនឹងទាក់ទងអ្នកភ្លាមៗ!








