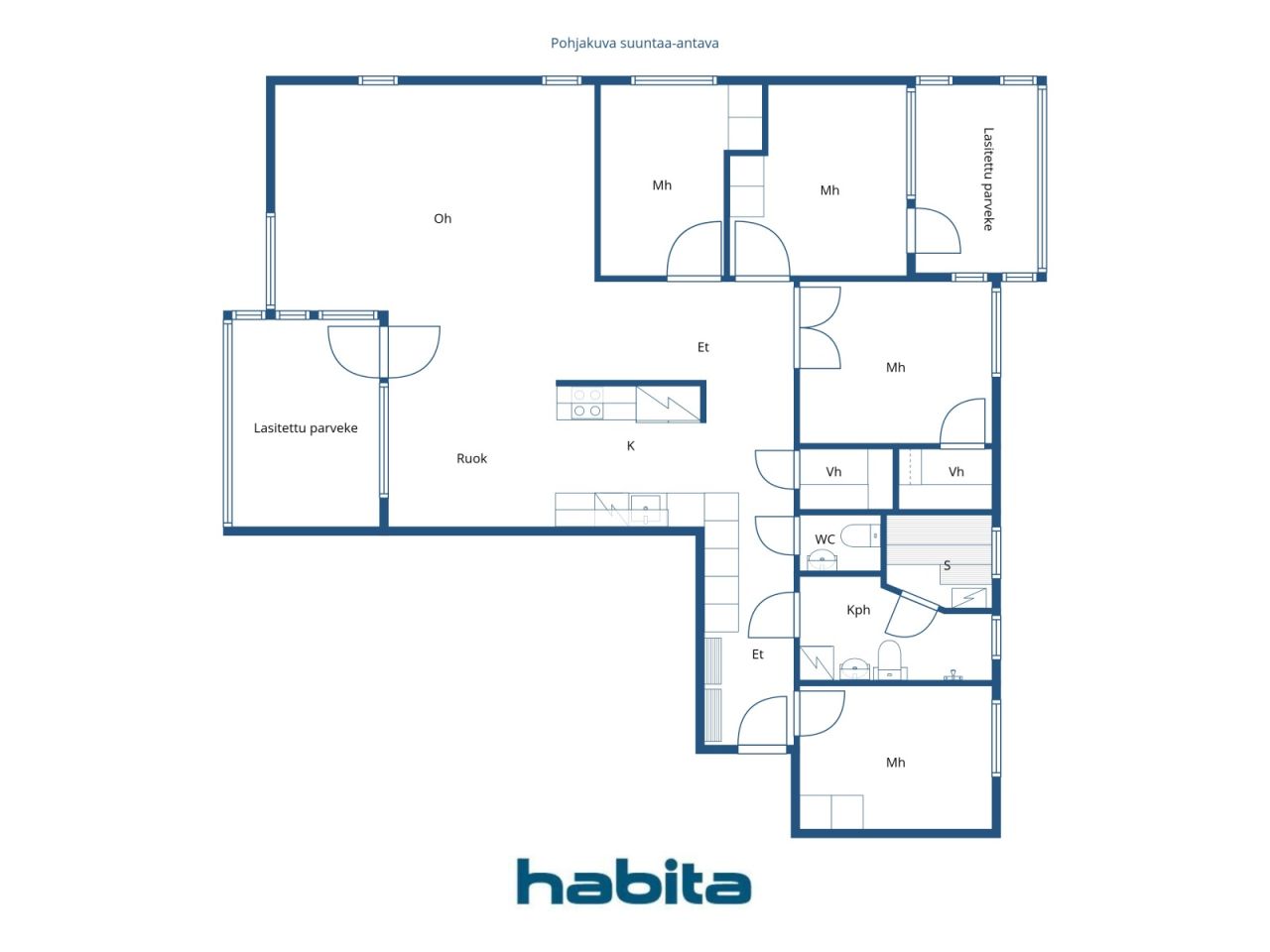Stan, Aurinkotuulenkatu 7
00990 Helsinki, Aurinkolahti
Spacious and bright fifth floor home in Aurinkolahti with two balconies and private sauna.
This well-established, four-bedroom home has room for even a larger family. The living room and kitchen form a spacious ensemble, and the two balconies of the apartment offer beautiful views, one to Pomeranssiparken and the other towards the Uutela Canal. The private sauna brings a touch of luxury to everyday life and offers a relaxing setting at the end of the day.
The apartment is mostly in good condition, but needs a small update of surfaces, an excellent opportunity to create this just your own looking home.
The housing company is located on its own plot. The company has a car garage, the parking spaces of which are controlled by the company. From the garage there is a direct access to the stairwell, which makes everyday life particularly effortless.
Aurinkolahti has everything you need nearby: schools, kindergartens, shops, restaurants, a beach, golf course, outdoor trails and a variety of recreational opportunities.
The metro station and comprehensive bus connections ensure fast access to central Helsinki and the rest of the Helsinki metropolitan area.
Call and schedule an introduction time!

Prodajna cijena bez tereta
459.000 €
Sobe
5
Spavaće sobe
4
Kupaonice
1
Stambena površina
108.5 m²Osnovni detalji
| Broj objave | 670149 |
|---|---|
| Prodajna cijena bez tereta | 459.000 € |
| Prodajna cijena | 458.281 € |
| Udio u obvezama | 719 € |
| Udio u obvezama može se otplatiti | Da |
| Sobe | 5 |
| Spavaće sobe | 4 |
| Kupaonice | 1 |
| WC | 1 |
| Kupaonica s WC-om | 1 |
| Stambena površina | 108.5 m² |
| Mjere provjerene | Ne |
| Mjere na temelju | Statut |
| Kat | 5 |
| Broj etaža | 1 |
| Stanje | Zadovoljavajuće |
| Slobodno od | 2 months from the date of trade |
| Parkiralište | Dvorišni parking, Garažna parkirna mjesta, Ulični parking, Punjač za električne automobile |
| Prostori |
Dnevna soba
(Zapad) Otvorena kuhinja Kupaonica Sauna WC Spavaća soba (Istok) Spavaća soba (Istok) Spavaća soba (Istok) Spavaća soba (Sjever) Ostakljeni balkon (Zapad) Ostakljeni balkon (Istok) |
| Pogledi | Susjedstvo, Priroda |
| Spremišta | Ormar, Walk-in ormar, Ormarić / ormarići, Spremište u podrumu |
| Telekomunikacije | Kabelska TV, Kabelski internet |
| Podne površine | Parket |
| Zidne površine | Boja |
| Kupaonske površine | Pločica |
| Kuhinjska oprema | Keramički štednjak, Hladnjak, Zamrzivač, Ormarići, Kuhinjska napa, Perilica suđa, Mikrovalna |
| Oprema za kupaonicu | Tuš, Priključak perilice rublja, Podno grijanje, Mjesto za perilicu rublja, Bide tuš, Ormarić, Umivaonik, Tuš sa (staklenom) stijenom, WC školjka, Ormarić s ogledalom |
| Inspekcije | Procjena stanja (15. ožu 2022.) |
| Udjeli / Dionice | 1923-2107 |
| Opis | 5 rooms, kitchen, bathroom/wc, sauna, wc, 2 open closets, 2 glazed balcony. |
Podaci o zgradi i nekretnini
| Godina izgradnje | 2008 |
|---|---|
| Početak uporabe | 2008 |
| Katovi / etaže | 6 |
| Dizalo | Da |
| Vrsta krovišta | Krov s jednim nagibom |
| Ventilacija | Mehanička ventilacija |
| Razred energetskog certifikata | C, 2018 |
| Grijanje | Grijanje na toplanu, Centralno grijanje vode, Radijator |
| Građevinski materijali | Beton |
| Krovni materijal | Lim |
| Obnove |
Plan renovacije 2025 (Gotovo) Parkiralište 2025 (Gotovo) Ostalo 2024 (Gotovo) Dizalo 2024 (Gotovo) Dvorište 2023 (Gotovo) Fasada 2021 (Gotovo) Kanalizacija 2021 (Gotovo) Balkoni 2021 (Gotovo) Ventilacija 2020 (Gotovo) Ostalo 2019 (Gotovo) Zajedničke prostorije 2009 (Gotovo) |
| Zajednički prostor | Spremište opreme, Sklonište od zračnog napada, Prostorija za sušenje, Društvena prostorija, Praonica rublja |
| Upravitelj | Vuo-Kiinteistöpalvelut Oy |
| Kontakt podaci upravitelja | Tuomo Nenonen p. 010 821 3515 |
| Održavanje | Huoltoyhtiö |
| Površina zemljišta | 3036 m² |
| Broj parkirnih mjesta | 57 |
| Broj zgrada | 1 |
| Zemljište | Ravna konfiguracija |
| Cesta | Da |
| Vlasništvo zemlje | Vlastito |
| Planiranje | Detaljan plan |
| Komunalna infrastruktura | Voda, Kanalizacija, Struja, Grijanje na gradsku toplanu |
Razred energetskog certifikata

Podaci o stambenoj zadruzi
| Ime stambene zadruge | Asunto Oy Helsingin Mocca |
|---|---|
| Broj udjela / dionica | 8.000 |
| Broj stambenih jedinica | 59 |
| Površina životnog prostora | 4582.5 m² |
| Prihod od najma u godini | 37.982,77 |
| Pravo otkupa | Ne |
Usluge
| Trgovački centar | 1 km |
|---|---|
| Restoran | 0.5 km |
| Zdravstvena ustanova | 1 km |
| Dućan s namirnicama | 0.2 km |
Pristup javnom prijevozu
| Podzemna željeznica | 1 km |
|---|
Mjesečne naknade
| Održavanje / pričuva | 564,2 € / mjesec |
|---|---|
| Naplata financijskih troškova | 27,13 € / mjesec |
| Voda |
15 € / mjesec
/ osoba Water fee advance. Cold water €7.50/m³ Hot water €7.50/m³ |
Naknade
| Porez na prijenos |
1,5 %
To be paid upon completion of the sale. |
|---|---|
| Naknada registracije |
89 € (Procjena) According to the fee charged by the National Land Survey or the bank. |
Ovako počinje kupnja vaše nekretnine
- Ispunite kratku formu i dogovoriti ćemo sastanak
- Naš predstavnik će Vas kontaktirati bez odlaganja i dogovoriti sastanak.
Želite li znati više o ovoj nekretnini?
Zahvaljujemo na zahtjevu za kontakt. Kontaktirati ćemo vas ubrzo!








