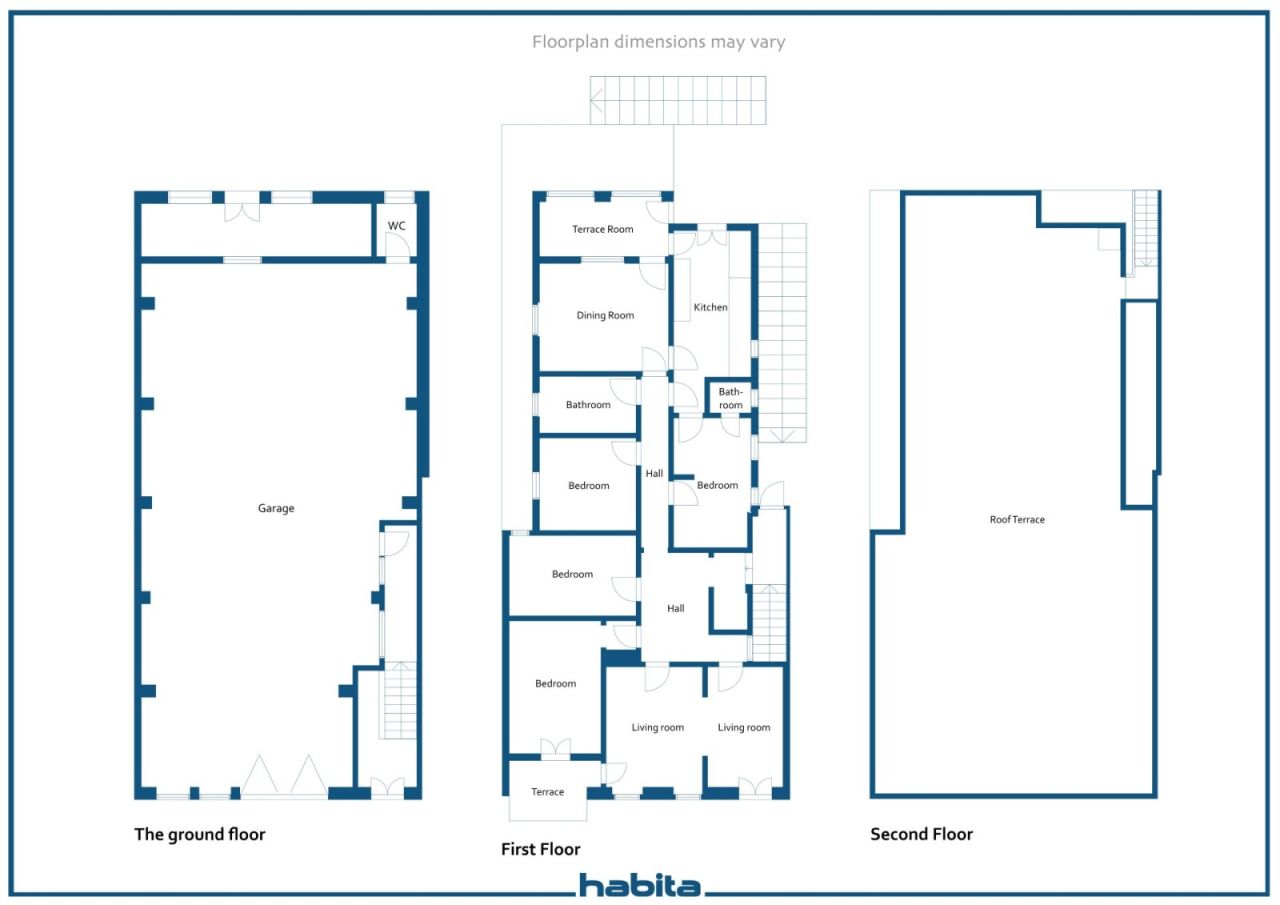Obiteljska kuća, Rua Dom Carlos 14 e 14A, Largo da feira
8500-603 Portimão
In the heart of the city of Portimão, this beautiful house is completely renovated, preserving the architectural elements that reflects character and its original elegance. This is a rare, spacious property, where history is combined with modern comfort. Distributed in 4 bedrooms, 2+1 bathrooms this residence also has a cozy living room and a modern, fully equipped kitchen, ideal for receiving in style. Outside, a pleasant terrace invites outdoor leisure, while the detailed, private lush back garden with matured trees offers a green heaven with complete peace in the heart of the city where decorative garden features made by hand from seashells. One of the great assets of this property is the independent access that leads to an additional space and second entrance. The property also includes a versatile garage with automatic door for minimum 6 large cars / warehouse with office/ storage with service WC. Garage area has all potential to be converted into a business area or other facility tailored to your needs instead of garage. Ideal for family residence, tourist project or even as an investment with multiple possibilities, this house combines charm, location and potential in one place. Its located near historical Camara municipal square, next to large supermarket where you can find all conveniences, by all cafes, best local restaurants and and just 2 min. walk to Ribeirinha riverside with all touristic of attractions during the year and long walkways for daily activities. Investment opportunity for family or business. Property has AL rental licence. Book your visit today !

Prodajna cijena
850.000 €
Sobe
7
Spavaće sobe
4
Kupaonice
2
Stambena površina
296 m²Osnovni detalji
| Broj objave | 669461 |
|---|---|
| Prodajna cijena | 850.000 € |
| Sobe | 7 |
| Spavaće sobe | 4 |
| Kupaonice | 2 |
| WC | 3 |
| Kupaonica s WC-om | 3 |
| Stambena površina | 296 m² |
| Ukupna površina | 765 m² |
| Površina ostalih prostora | 412 m² |
| Opis stambenih površina | R / C Garage, room, wc and office / strogage space and access to the garden. 1. Floor Straircase leading to the first floor, where entrance, double living room terrace, 4 bedrooms, dining area and kitchen, 2 bathrooms and access to the garden. |
| Opis površina | Area total 765m2 ( including large garden ) Area coberta 296m2. |
| Mjere provjerene | Ne |
| Mjere na temelju | Statut |
| Kat | 1 |
| Broj etaža | 2 |
| Stanje | Good |
| Parkiralište | Parking space, Courtyard parking, Parking garage |
| Svojstva | Air-conditioning, Air source heat pump, Boiler |
| Pogledi | Yard, Backyard, Inner courtyard, Private courtyard, Street, City, Nature |
| Telekomunikacije | TV, Cable TV, Optical fibre internet |
Podaci o zgradi i nekretnini
| Godina izgradnje | 1955 |
|---|---|
| Početak uporabe | 1955 |
| Katovi / etaže | 2 |
| Dizalo | Ne |
| Vrsta krovišta | Ravni krov |
| Ventilacija | Prirodna ventilacija |
| Razred energetskog certifikata | F |
| Grijanje | Air-source heat pump |
| Zajednički prostor | Equipment storage, Storage, Technical room, Bicycle storage, Lobby, Garage, Roof terrace, Laundry room |
| Površina zemljišta | 765 m² |
| Broj parkirnih mjesta | 6 |
| Broj zgrada | 1 |
| Zemljište | Ravna konfiguracija |
| Cesta | Da |
| Vlasništvo zemlje | Vlastito |
| Planiranje | General plan |
| Komunalna infrastruktura | Water, Sewer, Electricity |
Razred energetskog certifikata

Usluge
| Shopping center | 0.3 km |
|---|---|
| Grocery store | |
| Kindergarten | 0.2 km |
| Marina | 0.2 km |
| Sports field | 0.2 km |
| Golf | 5 km |
| Restaurant | |
| Shopping center | |
| City center | |
| Swimming hall | 0.2 km |
Pristup javnom prijevozu
| Bus | 0.1 km |
|---|---|
| Airport | 72 km |
Mjesečne naknade
| Property tax | 520 € / mjesec (procjena) |
|---|
Naknade
Ovako počinje kupnja vaše nekretnine
- Ispunite kratku formu i dogovoriti ćemo sastanak
- Naš predstavnik će Vas kontaktirati bez odlaganja i dogovoriti sastanak.
Želite li znati više o ovoj nekretnini?
Zahvaljujemo na zahtjevu za kontakt. Kontaktirati ćemo vas ubrzo!











