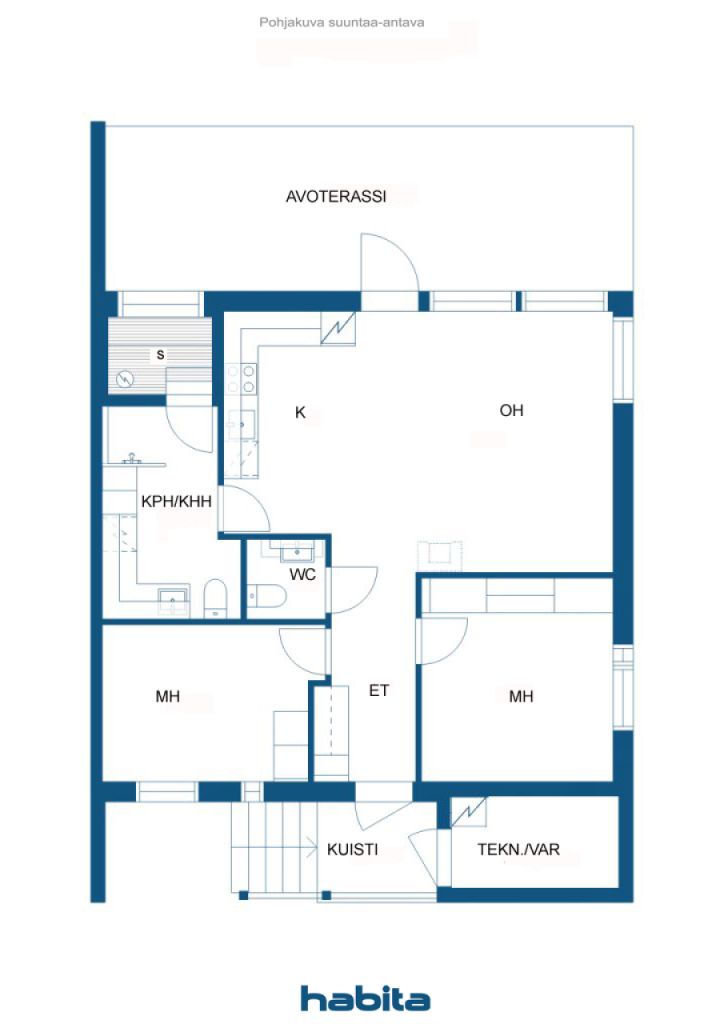Semi-detached house, Lillukkakuja 4
01350 Vantaa, Hiekkaharju
A wonderful new home awaits you in the idyllic and peaceful small house area of Hiekkaharju. This spacious semi-detached house is not ready for commissioning, so you can move quickly.
The large floor-to-floor windows in the kitchen-living room combination give two directions of air and it is also possible to install a fireplace afterwards. From the living room there is access to a terrace of approx. 30 m² with a beautiful stone wall at the back.
The good-sized bedrooms and also the entrance hall have mirrored sliding door cabinets that reach up to the ceiling.
The apartment's windowed sauna with pillar sauna is a perfect place to relax and cool off on the secluded terrace. There is no direct contact with the neighbors. The combined bathroom/utility room is made very functional with an L-shaped cabinet.
In connection with the front porch there is a warm technical space/storage room of approx. 5 m². Heating is provided by an exhaust air heat pump with comfortable water-circulating underfloor heating. Own plot with management agreement.
Hiekkaharju Sports Park, which is a short walk away, offers a wide range of recreational opportunities and great outdoor routes that attract people to move around, and good transport connections and Tikkurila's versatile services ensure a smooth everyday life.
Come to the place to be enchanted. Private introductions with flexibility. Call Sue on 050 4200 304.

Prodajna cijena
369.000 €
Sobe
3
Spavaće sobe
2
Kupaonice
1
Stambena površina
75 m²Osnovni detalji
| Broj objave | 668558 |
|---|---|
| Prodajna cijena | 369.000 € |
| Sobe | 3 |
| Spavaće sobe | 2 |
| Kupaonice | 1 |
| WC | 1 |
| Kupaonica s WC-om | 1 |
| Stambena površina | 75 m² |
| Ukupna površina | 84.8 m² |
| Površina ostalih prostora | 5 m² |
| Mjere provjerene | Ne |
| Mjere na temelju | Arhitektonski projekt |
| Kat | 1 |
| Broj etaža | 1 |
| Stanje | New |
| Slobodno od | Estimated completion 9/2025 |
| Parkiralište | Parking space with power outlet |
| Prostori |
Living room Open kitchen Bedroom Sauna Bathroom Toilet Hall Outdoor storage Terrace (Jugoistok) |
| Pogledi | Private courtyard, Garden, Neighbourhood, Nature |
| Spremišta | Cabinet, Outdoor storage |
| Telekomunikacije | Antenna |
| Podne površine | Vinyl flooring |
| Zidne površine | Paint |
| Kupaonske površine | Tile |
| Kuhinjska oprema | Induction stove, Freezer refrigerator, Cabinetry, Kitchen hood, Dishwasher, Separate oven |
| Oprema za kupaonicu | Shower, Washing machine connection, Radiant underfloor heating, Space for washing machine, Bidet shower, Cabinet, Sink, Shower wall, Toilet seat |
| Opis | 3h, k, s, kph, wc, var, ter |
| Dodatne informacije | . |
Podaci o zgradi i nekretnini
| Izgradnja započela | 2024 |
|---|---|
| Godina izgradnje | 2025 |
| Početak uporabe | 2025 |
| Katovi / etaže | 1 |
| Dizalo | Ne |
| Vrsta krovišta | Krov sa zabatom |
| Ventilacija | Mehanička ventilacija |
| Temelji | Pilotiranje i beton |
| Razred energetskog certifikata | B, 2018 |
| Grijanje | Radiant underfloor heating, Exhaust air heat pump |
| Građevinski materijali | Wood, Concrete |
| Krovni materijal | Sheet metal |
| Fasadni materijali | Timber cladding |
| Referentni broj nekretnine | 92-60-3-1 |
| Površina zemljišta | 1135 m² |
| Broj parkirnih mjesta | 3 |
| Broj zgrada | 1 |
| Zemljište | Ravna konfiguracija |
| Cesta | Da |
| Vlasništvo zemlje | Vlastito |
| Planiranje | Detailed plan |
| Komunalna infrastruktura | Water, Sewer, Electricity |
Razred energetskog certifikata

Usluge
| Grocery store | 0.8 km |
|---|---|
| School | 0.3 km |
| Golf | 1.2 km |
| Health club | 1.3 km |
| Tennis | 1.3 km |
| Kindergarten | 0.2 km |
Pristup javnom prijevozu
| Train | 1.2 km |
|---|---|
| Bus | 0.2 km |
Mjesečne naknade
| Heating | 55 € / mjesec (procjena) |
|---|---|
| Voda | 20 € / mjesec (procjena) |
| Property tax | 400 € / godina (procjena) |
Naknade
| Transfer tax | 3 % |
|---|---|
| Other costs | 236 € |
Ovako počinje kupnja vaše nekretnine
- Ispunite kratku formu i dogovoriti ćemo sastanak
- Naš predstavnik će Vas kontaktirati bez odlaganja i dogovoriti sastanak.
Želite li znati više o ovoj nekretnini?
Zahvaljujemo na zahtjevu za kontakt. Kontaktirati ćemo vas ubrzo!








