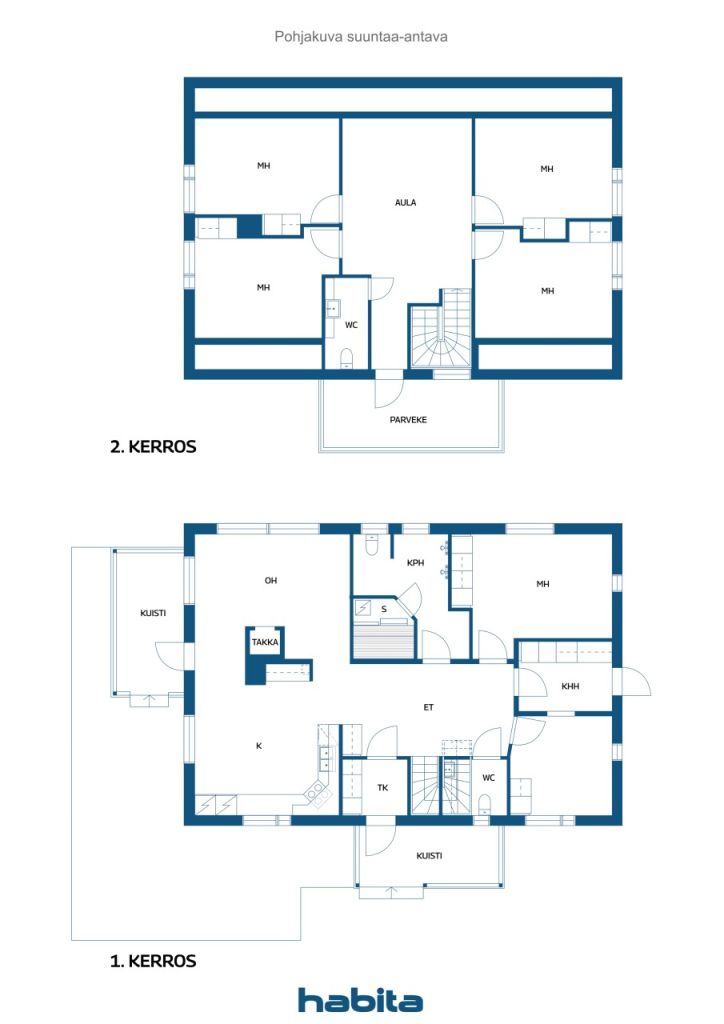Single-family house, Porotie 1
90650 Oulu, Kynsilehto
Now for sale: the perfect home for a family that values space, practical solutions, and a peaceful location close to excellent amenities! This home has been designed especially with families in mind. Upstairs, there are four equally sized bedrooms, and downstairs you’ll find a fifth bedroom. Next to the utility room is a dressing room that can easily be converted into a sixth bedroom if needed.
The private, sheltered plot borders a forest at the back, providing natural privacy. The two-car carport includes a heated storage room and a large attic space, offering plenty of storage. Electric heating is supported by a heat-storing fireplace in the living room and air-source heat pumps on both floors. The annual electricity consumption has been approximately 19,500 kWh.
Located in the heart of Northern Finland, Oulu provides excellent rail connections across the country. For example, Lapland and Rovaniemi are just a two-hour train ride away. The location in Kynsilehto is ideal for a family. Shops, schools, daycare centers, a pharmacy, post office, and sports facilities are all within walking distance. The city center can be reached by bike in about 20 minutes, and driving provides quick access to all parts of Oulu.

Τιμή πώλησης
369.000 €
Δωμάτια
7
Υπνοδωμάτια
5
Μπάνια
1
Σαλόνι
160 m²Βασικά στοιχεία
| Αριθμός καταχώρισης | 669740 |
|---|---|
| Τιμή πώλησης | 369.000 € |
| Δωμάτια | 7 |
| Υπνοδωμάτια | 5 |
| Μπάνια | 1 |
| Τουαλέτες | 2 |
| Μπάνια χωρίς τουαλέτα | 1 |
| Σαλόνι | 160 m² |
| Εξακριβωμένες μετρήσεις | Οχι |
| Μετρήσεις βασιζόμενες πάνω σε | Σχέδιο δόμησης |
| Πάτωμα | 2 |
| Οροφοι κατοικίας | 2 |
| Κατάσταση | Good |
| Πάρκινγκ | Carport |
| Χαρακτηριστικά | Air source heat pump, Fireplace, Boiler |
| Χώροι |
Bedroom Kitchen Living room Bathroom Σάουνα Toilet Utility room Walk-in closet Den Hall Terrace Outdoor storage Μπαλκόνι (Βόρεια) |
| Θέα | Private courtyard, Neighbourhood, Forest |
| Αποθηκεύσεις | Cabinet, Outdoor storage, Attic |
| Τηλεπικοινωνίες | Cable TV, Optical fibre internet |
| Eπιφάνειες δαπέδων | Laminate, Vinyl flooring |
| Επιφάνεια τοίχου | Paint |
| Επιφάνειες μπάνιου | Tile |
| Εξοπλισμός κουζίνας | Induction stove, Freezer refrigerator, Cabinetry, Kitchen hood, Dishwasher, Separate oven |
| Εξοπλισμός μπάνιου | Shower, Underfloor heating, Sink, Toilet seat, Mirror |
| Εξοπλισμός δωμάτιου υπηρεσίας | Washing machine connection, Dish drying cabinet |
| Επιθεωρήσεις |
Condition assessment
(25 Μαΐ 2023) Condition assessment (26 Σεπ 2019) |
Λεπτομέρειες κτιρίου και περιουσίας
| Χρονολογία κατασκευής | 1997 |
|---|---|
| Εγκαίνια | 1997 |
| Πατώματα | 2 |
| Ασανσέρ | Οχι |
| Τύπος σκεπής | Δίρριχτη στέγη |
| Εξαερισμός | Μηχανικός εξαερισμός |
| Πιστοποιητικό ενεργειακής κλάσης | Γ, 2018 |
| Θέρμανση | Electric heating, Furnace or fireplace heating, Radiator, Underfloor heating, Air-source heat pump |
| Υλικά κατασκευής | Wood |
| Υλικά στέγης | Concrete tile |
| Υλικά πρόσοψης | Wood |
| Αριθμός αναφοράς ακινήτου | 564-66-93-6 |
| Ετήσιος φόρος ακίνητης περιουσίας | 611,99 € |
| Βάρη του ακινήτου | 501.095,31 € |
| Περιοχή οικοπέδου | 938 m² |
| Εδαφος | Διαμέρισμα |
| Δρόμος | Ναι |
| Ιδιοκτησίας της γης | Ιδιόκτητα |
| Σχεδιαστική κατάσταση | Detailed plan |
| Δήμος μηχανικής | Water, Sewer, Electricity |
Πιστοποιητικό ενεργειακής κλάσης

Μηνιαίες χρεώσεις
| Electricity | 199 € / μήνας (εκτίμηση) |
|---|---|
| Νερό | 440 € / ετος (εκτίμηση) |
Κόστος αγοράς
| Transfer tax | 3 % |
|---|---|
| Registration fees | 172 € |
| Other costs | 138 € |
| Contracts | 75 € |
Έτσι ξεκινά η αγορά του ακινήτου σας
- Συμπληρώστε τη σύντομη φόρμα και θα κανονίσουμε μια συνάντηση
- Ο εκπρόσωπος μας θα επικοινωνήσει μαζί σας χωρίς καθυστέρηση και θα κανονίσει μια συνάντηση.
Θα θέλατε να μάθετε περισσότερα για αυτό το ακίνητο;
Σας ευχαριστούμε για την αίτηση επικοινωνίας. Θα επικοινωνήσουμε μαζί σας το συντομότερο δυνατό!








