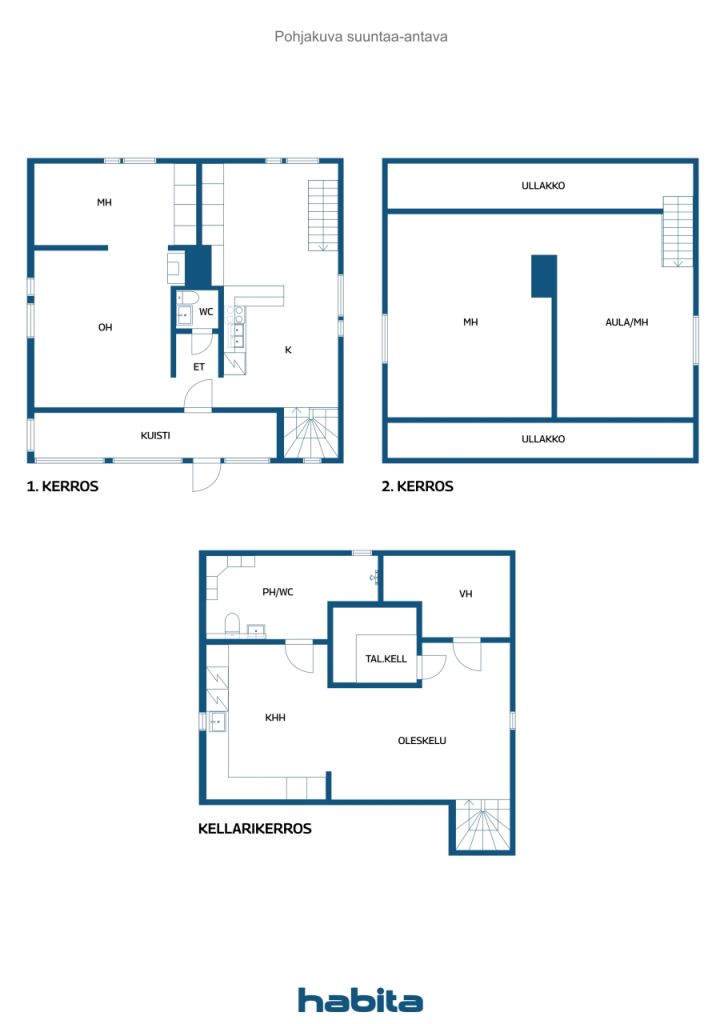Μονοκατοικία, Autionkuja 8
90230 Oulu
Welcome to Peltola — one of Oulu's most sought-after neighbourhoods! This detached house of approximately 112 m² offers a great combination of functionality, space and the ease of everyday life brought by the location. The house is perfect for couples, small families and those who value space.
The home features two bedrooms as well as an exceptionally spacious basement that has been taken up for residential use. The basement offers plenty of possibilities: a walk-in closet, bathroom and utility room — all the necessary facilities for everyday life. From the basement you can easily customize, for example, a hobby or work space, or even a small home gym.
The main form of heating of the house is electric heating, but energy efficiency has been well taken into account: two air heat pumps, solar panels and a stove that provides atmosphere and additional warmth. This makes housing cost-effective.
The courtyard is fenced, and at the back of the yard there is also an atmospheric sauna, as well as storage space, and a playhouse.
The interior surfaces of the house partially need updating, but it offers the new owner the opportunity to realize their own interior dreams. The house has been condition checked, which brings certainty and transparency to the purchase process, and the report can be consulted.
Peltola is known for its quiet but central location — the city centre is just a short drive away and the area has good public transport links. A wide range of services can be found nearby, such as:
-Play park right next door
-Schools and kindergartens, e.g. Oulu International School and Kastelli Multifunction House
-Health services, library and outdoor recreation areas
-Quick connection to the motorway and the centre of Oulu
This destination is worth se...

Τιμή πώλησης
175.000 €
Δωμάτια
4
Υπνοδωμάτια
3
Μπάνια
1
Σαλόνι
112.5 m²Βασικά στοιχεία
| Αριθμός καταχώρισης | 669490 |
|---|---|
| Τιμή πώλησης | 175.000 € |
| Δωμάτια | 4 |
| Υπνοδωμάτια | 3 |
| Μπάνια | 1 |
| Τουαλέτες | 1 |
| Μπάνια χωρίς τουαλέτα | 1 |
| Σαλόνι | 112.5 m² |
| Συνολική έκταση | 116 m² |
| Εμβαδόν άλλων χώρων | 3.5 m² |
| Εξακριβωμένες μετρήσεις | Οχι |
| Μετρήσεις βασιζόμενες πάνω σε | Σχέδιο δόμησης |
| Πάτωμα | 3 |
| Οροφοι κατοικίας | 3 |
| Κατάσταση | Καλό |
| Πάρκινγκ | Πάρκινγκ στην αυλή |
| Χαρακτηριστικά | Τριπλά τζάμια, Τζάκι |
| Χώροι |
Υπνοδωμάτιο
Σαλόνι Κουζίνα Τουαλέτα Μπάνιο Χώλ Κελάρι |
| Θέα | Αυλή, Αυλή, Κήπος μπροστά, Κήπος, Γειτονιά |
| Αποθηκεύσεις | Ερμάριο, Μπουντουάρ, Αποθήκευση στους εξωτερικούς χώρους |
| Τηλεπικοινωνίες | Διαδίκτυο με οπτικές ίνες |
| Επιφάνεια τοίχου | Ταπετσαρία, Μπογιά |
| Επιφάνειες μπάνιου | Πλακάκι |
| Εξοπλισμός κουζίνας | Επαγωγική εστία, Ψυγείο κατάψυξη, Έπιπλα κουζίνας, Κάλυμμα κουζίνας, Πλυντήριο πιάτων |
| Εξοπλισμός μπάνιου | Ντούς, Ενδοδαπέδια θέρμανση, Ντούς με μπιντέ, Ντουλάπα, Νεροχύτης, Κάθισμα τουαλέτας, Καθρέπτης |
| Εξοπλισμός δωμάτιου υπηρεσίας | Σύνδεση πλυντηρίου, Νεροχύτης |
| Επιθεωρήσεις |
Εκτίμηση κατάστασης
(22 Σεπ 2025) Εκτίμηση κατάστασης (13 Αυγ 2021) |
| Έλεγχος αμιάντου | Το κτίριο κτίστηκε πριν από το 1994 και δεν έχει πραγματοποιηθεί έλεγχος αμιάντου. |
| Πρόσθετες πληροφορίες | The flues were last updated 2023/05. |
Λεπτομέρειες κτιρίου και περιουσίας
| Χρονολογία κατασκευής | 1945 |
|---|---|
| Εγκαίνια | 1945 |
| Πατώματα | 3 |
| Ασανσέρ | Οχι |
| Τύπος σκεπής | Δίρριχτη στέγη |
| Εξαερισμός | Φυσικός αερισμός |
| Θεμελίωση | Μπετόν |
| Πιστοποιητικό ενεργειακής κλάσης | Δέλτα, 2018 |
| Θέρμανση | Ηλεκτρική θέρμανση, Θέρμανση με σόμπα η τζάκι, Αντλία θερμότητας αέρα |
| Υλικά κατασκευής | Ξύλινο |
| Υλικά στέγης | Λαμαρίνα |
| Υλικά πρόσοψης | Ξύλο, Ξύλινη επένδυση |
| Ανακαινίσεις |
Ταράτσα 2023 (Ολοκληρώθηκε) Θέρμανση 2023 (Ολοκληρώθηκε) Ηλεκτρικό 2023 (Ολοκληρώθηκε) Ταράτσα 2022 (Ολοκληρώθηκε) Σωλήνες νερού 2022 (Ολοκληρώθηκε) Υπόγειος αγωγός 2020 (Ολοκληρώθηκε) Άλλο 2020 (Ολοκληρώθηκε) Πρόσοψη 2010 (Ολοκληρώθηκε) Παράθυρα 2010 (Ολοκληρώθηκε) Υπόγειος αγωγός 2010 (Ολοκληρώθηκε) Αποθήκη 2001 (Ολοκληρώθηκε) Βάση 2001 (Ολοκληρώθηκε) Σωλήνες νερού 2001 (Ολοκληρώθηκε) Άλλο 2000 (Ολοκληρώθηκε) Άλλο 1990 (Ολοκληρώθηκε) Πρόσοψη 1986 (Ολοκληρώθηκε) |
| Αριθμός αναφοράς ακινήτου | 564-18-3-10-L1 |
| Ετήσιος φόρος ακίνητης περιουσίας | 107,97 € |
| Περιοχή οικοπέδου | 587 m² |
| Αριθμός κτηρίων | 2 |
| Εδαφος | Διαμέρισμα |
| Δρόμος | Ναι |
| Ιδιοκτησίας της γης | Ενοίκιο |
| Κτηματίας | Vuokranantaja : Oulun kaupunki |
| Ετήσια ενοικίαση | 610 € |
| Λήγει το συμβόλαιο μίσθωσης | 31 Δεκ 2040 |
| Σχεδιαστική κατάσταση | Αναλυτικό σχέδιο |
| Δήμος μηχανικής | Νερό, Υπόνομος, Ηλεκτρικό |
Πιστοποιητικό ενεργειακής κλάσης

Μηνιαίες χρεώσεις
| Φόρος ακίνητης περιουσίας | 107,97 € / ετος |
|---|---|
| Ηλεκτρολογικά | 1.250 € / ετος (εκτίμηση) |
| Νερό | 22 € / ετος |
| Άλλο | 610 € / ετος |
Κόστος αγοράς
| Φόρος μεταβίβασης | 3 % |
|---|---|
| Συμβολαιογράφος | 172 € |
Έτσι ξεκινά η αγορά του ακινήτου σας
- Συμπληρώστε τη σύντομη φόρμα και θα κανονίσουμε μια συνάντηση
- Ο εκπρόσωπος μας θα επικοινωνήσει μαζί σας χωρίς καθυστέρηση και θα κανονίσει μια συνάντηση.
Θα θέλατε να μάθετε περισσότερα για αυτό το ακίνητο;
Σας ευχαριστούμε για την αίτηση επικοινωνίας. Θα επικοινωνήσουμε μαζί σας το συντομότερο δυνατό!









