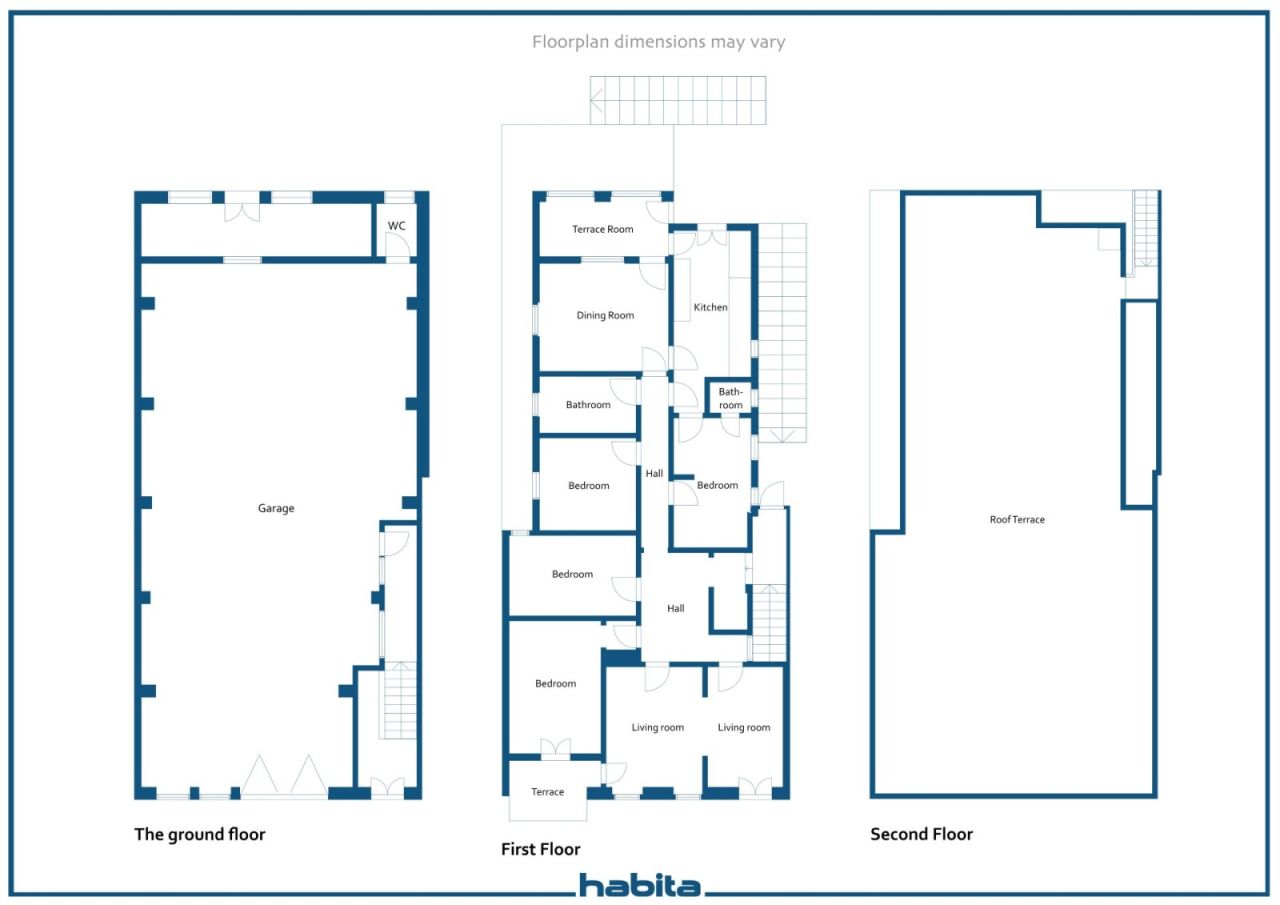Μονοκατοικία, Rua Dom Carlos 14 e 14A, Largo da feira
8500-603 Portimão
In the heart of the city of Portimão, this beautiful house is completely renovated, preserving the architectural elements that reflects character and its original elegance. This is a rare, spacious property, where history is combined with modern comfort. Distributed in 4 bedrooms, 2+1 bathrooms this residence also has a cozy living room and a modern, fully equipped kitchen, ideal for receiving in style. Outside, a pleasant terrace invites outdoor leisure, while the detailed, private lush back garden with matured trees offers a green heaven with complete peace in the heart of the city where decorative garden features made by hand from seashells. One of the great assets of this property is the independent access that leads to an additional space and second entrance. The property also includes a versatile garage with automatic door for minimum 6 large cars / warehouse with office/ storage with service WC. Garage area has all potential to be converted into a business area or other facility tailored to your needs instead of garage. Ideal for family residence, tourist project or even as an investment with multiple possibilities, this house combines charm, location and potential in one place. Its located near historical Camara municipal square, next to large supermarket where you can find all conveniences, by all cafes, best local restaurants and and just 2 min. walk to Ribeirinha riverside with all touristic of attractions during the year and long walkways for daily activities. Investment opportunity for family or business. Property has AL rental licence. Book your visit today !

Τιμή πώλησης
850.000 €
Δωμάτια
7
Υπνοδωμάτια
4
Μπάνια
2
Σαλόνι
296 m²Βασικά στοιχεία
| Αριθμός καταχώρισης | 669461 |
|---|---|
| Τιμή πώλησης | 850.000 € |
| Δωμάτια | 7 |
| Υπνοδωμάτια | 4 |
| Μπάνια | 2 |
| Τουαλέτες | 3 |
| Μπάνια χωρίς τουαλέτα | 3 |
| Σαλόνι | 296 m² |
| Συνολική έκταση | 765 m² |
| Εμβαδόν άλλων χώρων | 412 m² |
| Περιγραφή χώρων διαβίωσης | R / C Garage, room, wc and office / strogage space and access to the garden. 1. Floor Straircase leading to the first floor, where entrance, double living room terrace, 4 bedrooms, dining area and kitchen, 2 bathrooms and access to the garden. |
| Περιγραφή περιοχής | Area total 765m2 ( including large garden ) Area coberta 296m2. |
| Εξακριβωμένες μετρήσεις | Οχι |
| Μετρήσεις βασιζόμενες πάνω σε | Καταστατικό |
| Πάτωμα | 1 |
| Οροφοι κατοικίας | 2 |
| Κατάσταση | Good |
| Πάρκινγκ | Parking space, Courtyard parking, Parking garage |
| Χαρακτηριστικά | Air-conditioning, Air source heat pump, Boiler |
| Θέα | Yard, Backyard, Inner courtyard, Private courtyard, Street, City, Nature |
| Τηλεπικοινωνίες | TV, Cable TV, Optical fibre internet |
Λεπτομέρειες κτιρίου και περιουσίας
| Χρονολογία κατασκευής | 1955 |
|---|---|
| Εγκαίνια | 1955 |
| Πατώματα | 2 |
| Ασανσέρ | Οχι |
| Τύπος σκεπής | Επίπεδη στέγη |
| Εξαερισμός | Φυσικός αερισμός |
| Πιστοποιητικό ενεργειακής κλάσης | Ζήτα |
| Θέρμανση | Air-source heat pump |
| Κοινοί χώροι | Equipment storage, Storage, Technical room, Bicycle storage, Lobby, Garage, Roof terrace, Laundry room |
| Περιοχή οικοπέδου | 765 m² |
| Αριθμός χώρων πάρκιγκ | 6 |
| Αριθμός κτηρίων | 1 |
| Εδαφος | Διαμέρισμα |
| Δρόμος | Ναι |
| Ιδιοκτησίας της γης | Ιδιόκτητα |
| Σχεδιαστική κατάσταση | General plan |
| Δήμος μηχανικής | Water, Sewer, Electricity |
Πιστοποιητικό ενεργειακής κλάσης

Υπηρεσίες
| Shopping center | 0.3 χλμ |
|---|---|
| Grocery store | |
| Kindergarten | 0.2 χλμ |
| Marina | 0.2 χλμ |
| Sports field | 0.2 χλμ |
| Golf | 5 χλμ |
| Restaurant | |
| Shopping center | |
| City center | |
| Swimming hall | 0.2 χλμ |
Πρόσβαση σε δημόσιες συγκοινωνίες
| Bus | 0.1 χλμ |
|---|---|
| Airport | 72 χλμ |
Μηνιαίες χρεώσεις
| Property tax | 520 € / μήνας (εκτίμηση) |
|---|
Κόστος αγοράς
Έτσι ξεκινά η αγορά του ακινήτου σας
- Συμπληρώστε τη σύντομη φόρμα και θα κανονίσουμε μια συνάντηση
- Ο εκπρόσωπος μας θα επικοινωνήσει μαζί σας χωρίς καθυστέρηση και θα κανονίσει μια συνάντηση.
Θα θέλατε να μάθετε περισσότερα για αυτό το ακίνητο;
Σας ευχαριστούμε για την αίτηση επικοινωνίας. Θα επικοινωνήσουμε μαζί σας το συντομότερο δυνατό!











