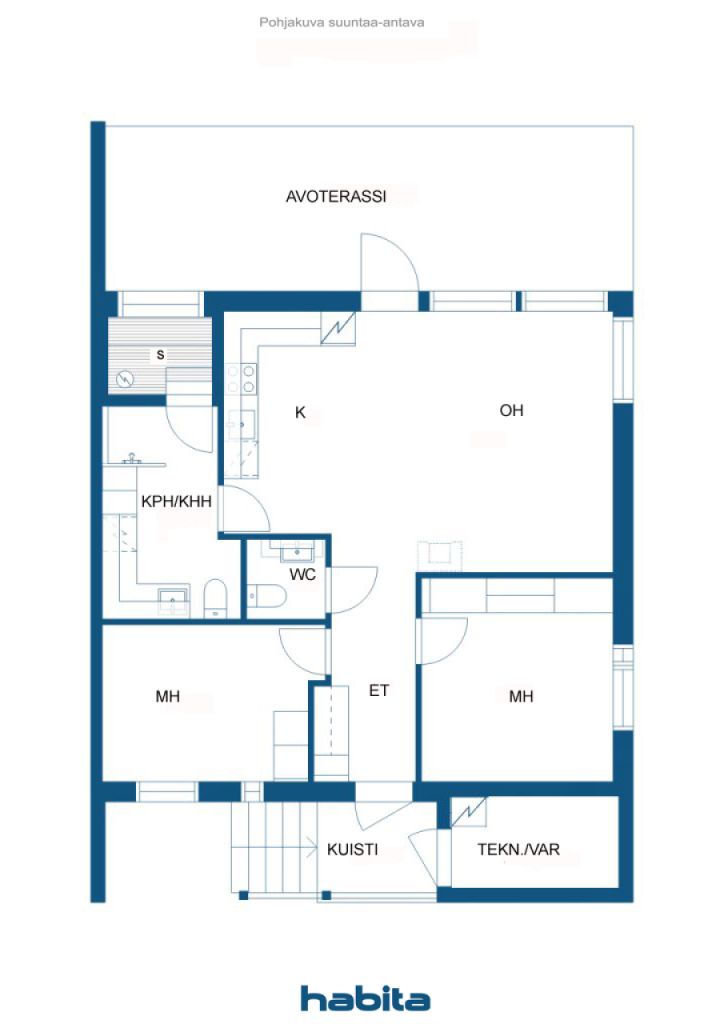Semi-detached house, Lillukkakuja 4
01350 Vantaa, Hiekkaharju
A wonderful new home awaits you in the idyllic and peaceful small house area of Hiekkaharju. This spacious semi-detached house is not ready for commissioning, so you can move quickly.
The large floor-to-floor windows in the kitchen-living room combination give two directions of air and it is also possible to install a fireplace afterwards. From the living room there is access to a terrace of approx. 30 m² with a beautiful stone wall at the back.
The good-sized bedrooms and also the entrance hall have mirrored sliding door cabinets that reach up to the ceiling.
The apartment's windowed sauna with pillar sauna is a perfect place to relax and cool off on the secluded terrace. There is no direct contact with the neighbors. The combined bathroom/utility room is made very functional with an L-shaped cabinet.
In connection with the front porch there is a warm technical space/storage room of approx. 5 m². Heating is provided by an exhaust air heat pump with comfortable water-circulating underfloor heating. Own plot with management agreement.
Hiekkaharju Sports Park, which is a short walk away, offers a wide range of recreational opportunities and great outdoor routes that attract people to move around, and good transport connections and Tikkurila's versatile services ensure a smooth everyday life.
Come to the place to be enchanted. Private introductions with flexibility. Call Sue on 050 4200 304.

Τιμή πώλησης
369.000 €
Δωμάτια
3
Υπνοδωμάτια
2
Μπάνια
1
Σαλόνι
75 m²Βασικά στοιχεία
| Αριθμός καταχώρισης | 668558 |
|---|---|
| Τιμή πώλησης | 369.000 € |
| Δωμάτια | 3 |
| Υπνοδωμάτια | 2 |
| Μπάνια | 1 |
| Τουαλέτες | 1 |
| Μπάνια χωρίς τουαλέτα | 1 |
| Σαλόνι | 75 m² |
| Συνολική έκταση | 84.8 m² |
| Εμβαδόν άλλων χώρων | 5 m² |
| Εξακριβωμένες μετρήσεις | Οχι |
| Μετρήσεις βασιζόμενες πάνω σε | Σχέδιο δόμησης |
| Πάτωμα | 1 |
| Οροφοι κατοικίας | 1 |
| Κατάσταση | New |
| Διαθέσιμο από | Estimated completion 9/2025 |
| Πάρκινγκ | Parking space with power outlet |
| Χώροι |
Living room Open kitchen Bedroom Σάουνα Bathroom Toilet Hall Outdoor storage Terrace (Νοτιοανατολικά) |
| Θέα | Private courtyard, Garden, Neighbourhood, Nature |
| Αποθηκεύσεις | Cabinet, Outdoor storage |
| Τηλεπικοινωνίες | Antenna |
| Eπιφάνειες δαπέδων | Vinyl flooring |
| Επιφάνεια τοίχου | Paint |
| Επιφάνειες μπάνιου | Tile |
| Εξοπλισμός κουζίνας | Induction stove, Freezer refrigerator, Cabinetry, Kitchen hood, Dishwasher, Separate oven |
| Εξοπλισμός μπάνιου | Shower, Washing machine connection, Radiant underfloor heating, Space for washing machine, Bidet shower, Cabinet, Sink, Shower wall, Toilet seat |
| Περιγραφή | 3h, k, s, kph, wc, var, ter |
| Πρόσθετες πληροφορίες | Observation images of the builder's previous site, completed in 2024. |
Λεπτομέρειες κτιρίου και περιουσίας
| Αρχική κατασκευή | 2024 |
|---|---|
| Χρονολογία κατασκευής | 2025 |
| Εγκαίνια | 2025 |
| Πατώματα | 1 |
| Ασανσέρ | Οχι |
| Τύπος σκεπής | Δίρριχτη στέγη |
| Εξαερισμός | Μηχανικός εξαερισμός |
| Θεμελίωση | Κάρφωμα και σκυρόδεμα |
| Πιστοποιητικό ενεργειακής κλάσης | Βήτα, 2018 |
| Θέρμανση | Radiant underfloor heating, Exhaust air heat pump |
| Υλικά κατασκευής | Wood, Concrete |
| Υλικά στέγης | Sheet metal |
| Υλικά πρόσοψης | Timber cladding |
| Αριθμός αναφοράς ακινήτου | 92-60-3-1 |
| Περιοχή οικοπέδου | 1135 m² |
| Αριθμός χώρων πάρκιγκ | 3 |
| Αριθμός κτηρίων | 1 |
| Εδαφος | Διαμέρισμα |
| Δρόμος | Ναι |
| Ιδιοκτησίας της γης | Ιδιόκτητα |
| Σχεδιαστική κατάσταση | Detailed plan |
| Δήμος μηχανικής | Water, Sewer, Electricity |
Πιστοποιητικό ενεργειακής κλάσης

Υπηρεσίες
| Grocery store | 0.8 χλμ |
|---|---|
| School | 0.3 χλμ |
| Golf | 1.2 χλμ |
| Health club | 1.3 χλμ |
| Tennis | 1.3 χλμ |
| Kindergarten | 0.2 χλμ |
Πρόσβαση σε δημόσιες συγκοινωνίες
| Train | 1.2 χλμ |
|---|---|
| Bus | 0.2 χλμ |
Μηνιαίες χρεώσεις
| Heating | 55 € / μήνας (εκτίμηση) |
|---|---|
| Νερό | 20 € / μήνας (εκτίμηση) |
| Property tax | 400 € / ετος (εκτίμηση) |
Κόστος αγοράς
| Transfer tax | 3 % |
|---|---|
| Other costs | 236 € |
Έτσι ξεκινά η αγορά του ακινήτου σας
- Συμπληρώστε τη σύντομη φόρμα και θα κανονίσουμε μια συνάντηση
- Ο εκπρόσωπος μας θα επικοινωνήσει μαζί σας χωρίς καθυστέρηση και θα κανονίσει μια συνάντηση.
Θα θέλατε να μάθετε περισσότερα για αυτό το ακίνητο;
Σας ευχαριστούμε για την αίτηση επικοινωνίας. Θα επικοινωνήσουμε μαζί σας το συντομότερο δυνατό!








