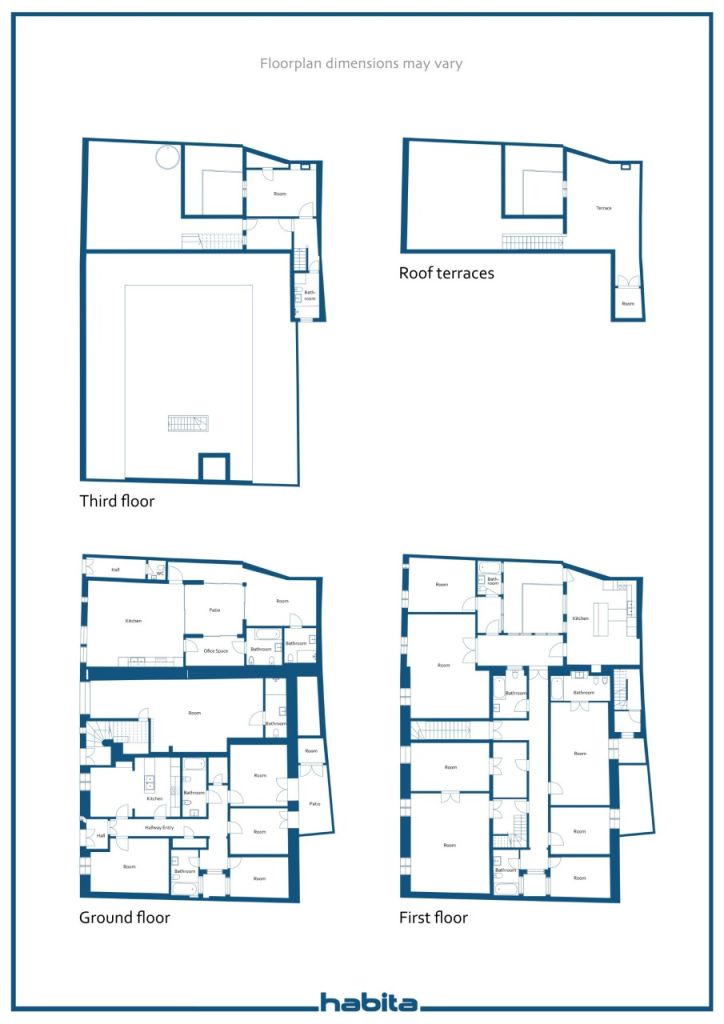Vivienda unifamiliar, Rua Judice Fialho 48, 50.52.52A
8500-706 Portimão
¡Una oportunidad única en el corazón de la ciudad!
Esta magnífica casa señorial combina el encanto de la arquitectura histórica con la comodidad de una renovación moderna. En la planta baja, encontramos tres casas completamente reformadas: un amplio apartamento de 2 dormitorios, un acogedor estudio y un generoso apartamento de 3 dormitorios, ideal para viviendas privadas, proyectos de alquiler o turísticos.
En el primer piso, la residencia principal mantiene todo su carácter original, con habitaciones grandes, elegantes antecámaras y habitaciones comunicadas que evocan el refinamiento de otros tiempos: un verdadero palacio urbano.
Con un gran número de habitaciones y zonas comunes, este establecimiento es perfecto para familias numerosas, pero también tiene un enorme potencial para transformarse en un encantador bed & breakfast o en un hotel histórico, similar al Palácio das Especiarias de Lisboa.
¿La guinda del pastel? Un terreno adicional en la parte trasera del edificio permite aparcar de forma privada, un verdadero lujo en el centro de la ciudad.
No pierda la oportunidad de descubrir esta joya poco común. ¡Programe su visita y descubra todo el potencial de esta extraordinaria propiedad!

Precio de venta
1.795.000 €
Habitaciones
18
Dormitorios
11
Baños
10
Util
570 m²Detalles básicos
| Número de listado | 669494 |
|---|---|
| Precio de venta | 1.795.000 € |
| Habitaciones | 18 |
| Dormitorios | 11 |
| Baños | 10 |
| Baños | 11 |
| Util | 570 m² |
| Área total | 724 m² |
| Área de otros superficies | 154 m² |
| Descripción de los espacios habitables | The Palace offers stunning city views and has been completely renovated. The building is approved and licensed for local accommodation. ( AL renting licence ) With multiple bedrooms and bathrooms, the property is ready for living or as excellent investment opportunity. Area bruta privativa (: 570 m2, dependente 20m2 , back garden / parking area total do terreno 134m2 ( Area bruta privativa 80m2 and dependente 114m2) |
| Descripción de otros espacios | 134m space is Urban plot behind the palace, which is connected to the main house currently used as storages / parking area. The area is spacious and provides ample room for large-scale storage. |
| Descripción de área | The property is located in the heart of the city, prime location offering easy access to river and close by beaches and the main urban areas. Just a few meters from public transportation, it ensures quick and convenient travel between tourist attractions and city life — giving you the best of both worlds. It also includes back garden area, giving the new owner the freedom to renovate and transform it according to their needs or vision, adding even value to the investment. The Palace is facing the city and occupying the largest section of the plot, features three fully renovated houses on the ground floor , ready to move inn. The first floor, which is the largest part of the property, offers generous open spaces, multiple bedrooms, and bathrooms, perfect for a large family or investment. |
| Medidas verificadas | No |
| Medidas basadas en | Certificado del gerente de la casa |
| Suelo | 2 |
| Plantas en edificio | 2 |
| Estado | Bueno |
| Aparcamiento | Plaza de aparcamiento, Aparcamiento en patio |
| Características | Aire acondicionado, Ventanas de doble cristal, Bomba de aire caliente |
| Vistas | Patio trasero, Patio interior, Jardin privado, Vecinos, Calle, Cuidad, Mar, Río, Aparcar |
| Almacenamientos | Ático, Vitrina, Armario/armarios, Almacenamiento en el ático |
| Telecomunicaciones | TV , TV digital, Televisión por cable, Internet , Fibra óptica, Antena |
| Electrodomésticos | Horno eléctrico, Horno, Vitrocerámica, Refrigerador congelador, Armarios, Campana, Lavavajillas, Horno separado, Horno microondas, Conexión para lavadora |
| Equipamiento de baño | Duscha, Bañera, Vitrina, Baño, Inodoro, Espejo, Vitrina con espejo, Cabina de ducha |
| Equipamiento del cuarto de servicio | Conexión para lavadora |
| Descripción | Oportunidad para una familia numerosa o una inversión. |
Detalles de la propiedad y construcción
| Construcción iniciada | 1951 |
|---|---|
| Año de construcción | 1951 |
| Inauguración | 1951 |
| Plantas | 2 |
| Ascensor | No |
| Clase de certificado energético | C |
| Materiales de construcción | Ladrillo |
| Zonas comunes | Trastero , Trastero, Habitación técnica, La sala de entrada, Solarium |
| Área de parcela | 444 m² |
| Número de plazas de aparcamiento | 4 |
| Terreno | Piso |
| Calle | Si |
| Titularidad de los terrenos | Está en propiedad |
| Situación de planificación | Plan General |
| Ingeniería municipal | Agua, Alcantarilla, Electricidad |
Clase de certificado energético

Servicios
| Puerto deportivo | 0.1 km |
|---|---|
| Centro de la ciudad | |
| Playa | 2 km |
| Tienda de comestibles | 1 km |
| Centro comercial | |
| Centro de salud | 4 km |
| Golf | 6 km |
| Gimnasio | 5 km |
| Hospital | 4 km |
Acceso en transporte público
| Autobús | 0.1 km |
|---|---|
| Aeropuerto | 70 km |
| Tren | 0.3 km |
Cuotas mensuales
Costes de adquisición
Así comienza la compra de su propiedad
- Rellene el breve formulario y concertaremos una reunión.
- Nuestro representante se comunicará con usted sin demora y concertará una reunión.
¿Le gustaría saber más sobre esta propiedad?
Gracias por su solicitud de contacto. ¡Nos pondremos en contacto con usted lo antes posible!












