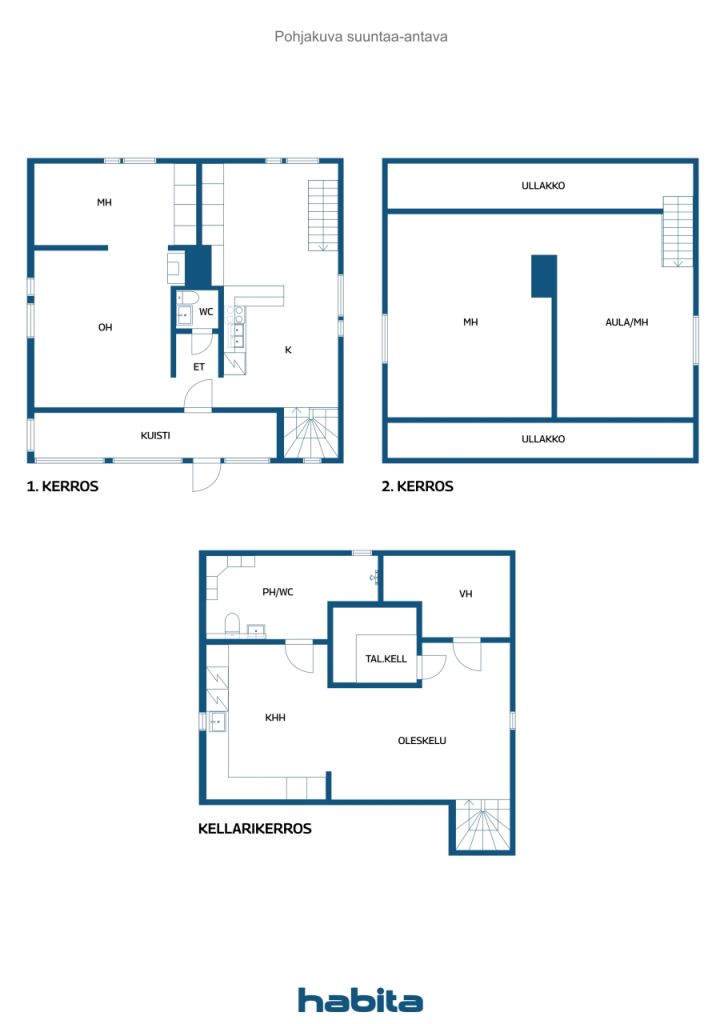Casa unifamiliar, Autionkuja 8
90230 Oulu
Welcome to Peltola — one of Oulu's most sought-after neighbourhoods! This detached house of approximately 112 m² offers a great combination of functionality, space and the ease of everyday life brought by the location. The house is perfect for couples, small families and those who value space.
The home features two bedrooms as well as an exceptionally spacious basement that has been taken up for residential use. The basement offers plenty of possibilities: a walk-in closet, bathroom and utility room — all the necessary facilities for everyday life. From the basement you can easily customize, for example, a hobby or work space, or even a small home gym.
The main form of heating of the house is electric heating, but energy efficiency has been well taken into account: two air heat pumps, solar panels and a stove that provides atmosphere and additional warmth. This makes housing cost-effective.
The courtyard is fenced, and at the back of the yard there is also an atmospheric sauna, as well as storage space, and a playhouse.
The interior surfaces of the house partially need updating, but it offers the new owner the opportunity to realize their own interior dreams. The house has been condition checked, which brings certainty and transparency to the purchase process, and the report can be consulted.
Peltola is known for its quiet but central location — the city centre is just a short drive away and the area has good public transport links. A wide range of services can be found nearby, such as:
-Play park right next door
-Schools and kindergartens, e.g. Oulu International School and Kastelli Multifunction House
-Health services, library and outdoor recreation areas
-Quick connection to the motorway and the centre of Oulu
This destination is worth se...

Precio de venta
175.000 €
Habitaciones
4
Dormitorios
3
Baños
1
Util
112.5 m²Detalles básicos
| Número de listado | 669490 |
|---|---|
| Precio de venta | 175.000 € |
| Habitaciones | 4 |
| Dormitorios | 3 |
| Baños | 1 |
| Baños | 1 |
| Baños con inodoro | 1 |
| Util | 112.5 m² |
| Área total | 116 m² |
| Área de otros superficies | 3.5 m² |
| Medidas verificadas | No |
| Medidas basadas en | Plan de construcción |
| Suelo | 3 |
| Plantas en edificio | 3 |
| Estado | Bueno |
| Aparcamiento | Aparcamiento en patio |
| Características | Ventanas de triple, Chimenea |
| Espacios |
Dormitorio
Salón Cocina Aseo Baño Recibidor Sótano |
| Vistas | Jardin, Patio trasero, Jardin delantero, Jardin, Vecinos |
| Almacenamientos | Vitrina, Vestidor, Almacenamiento al aire libre |
| Telecomunicaciones | Fibra óptica |
| Superficies de pared | Papel tapiz, Pintura |
| Materiales de baño | Azulejos |
| Electrodomésticos | Cocina de inducción, Refrigerador congelador, Armarios, Campana, Lavavajillas |
| Equipamiento de baño | Duscha, Suelo radiante, Ducha-bidé, Vitrina, Baño, Inodoro, Espejo |
| Equipamiento del cuarto de servicio | Conexión para lavadora, Baño |
| Inspecciones |
Revisión de estado
(22 sept 2025) Revisión de estado (13 ago 2021) |
| Inspección de amianto | El edificio fue construido antes de 1994 y no se ha realizado una inspección de amianto. |
| Información adicional | The flues were last updated 2023/05. |
Detalles de la propiedad y construcción
| Año de construcción | 1945 |
|---|---|
| Inauguración | 1945 |
| Plantas | 3 |
| Ascensor | No |
| Tipo de tejado | Tejado a dos aguas |
| Ventilación | Ventilación natural |
| Fundación | Hormigon |
| Clase de certificado energético | D , 2018 |
| Calefacción | Calefacción eléctrica, Calefacción con chimenea o caldera, Bomba de calor de aire |
| Materiales de construcción | Madera |
| Materiales del tejado | Chapa metálica |
| Materiales de facada | Madera, Revestimiento de madera |
| Reformas |
Techo 2023 (Listo) Calefacción 2023 (Listo) Electricidad 2023 (Listo) Techo 2022 (Listo) Tuberías de agua potable 2022 (Listo) Drenaje del subsuelo 2020 (Listo) Otros 2020 (Listo) Fachada 2010 (Listo) Ventanas 2010 (Listo) Drenaje del subsuelo 2010 (Listo) Sótano 2001 (Listo) Zócalo 2001 (Listo) Tuberías de agua potable 2001 (Listo) Otros 2000 (Listo) Otros 1990 (Listo) Fachada 1986 (Listo) |
| Ref. | 564-18-3-10-L1 |
| Impuesto de Bienes Inmuebles anual | 107,97 € |
| Área de parcela | 587 m² |
| Número de edificios | 2 |
| Terreno | Piso |
| Calle | Si |
| Titularidad de los terrenos | Alquiler |
| Propietario de los terrenos | Vuokranantaja : Oulun kaupunki |
| Renta anual | 610 € |
| Finaliza el contrato de alquiler | 31 dic 2040 |
| Situación de planificación | Plan detallado |
| Ingeniería municipal | Agua, Alcantarilla, Electricidad |
Clase de certificado energético

Cuotas mensuales
| Impuesto de propiedad | 107,97 € / año |
|---|---|
| Electricidad | 1.250 € / año (estimación) |
| Agua | 22 € / año |
| Otros | 610 € / año |
Costes de adquisición
| Impuesto de transferencia | 3 % |
|---|---|
| Notaría | 172 € |
Así comienza la compra de su propiedad
- Rellene el breve formulario y concertaremos una reunión.
- Nuestro representante se comunicará con usted sin demora y concertará una reunión.
¿Le gustaría saber más sobre esta propiedad?
Gracias por su solicitud de contacto. ¡Nos pondremos en contacto con usted lo antes posible!









