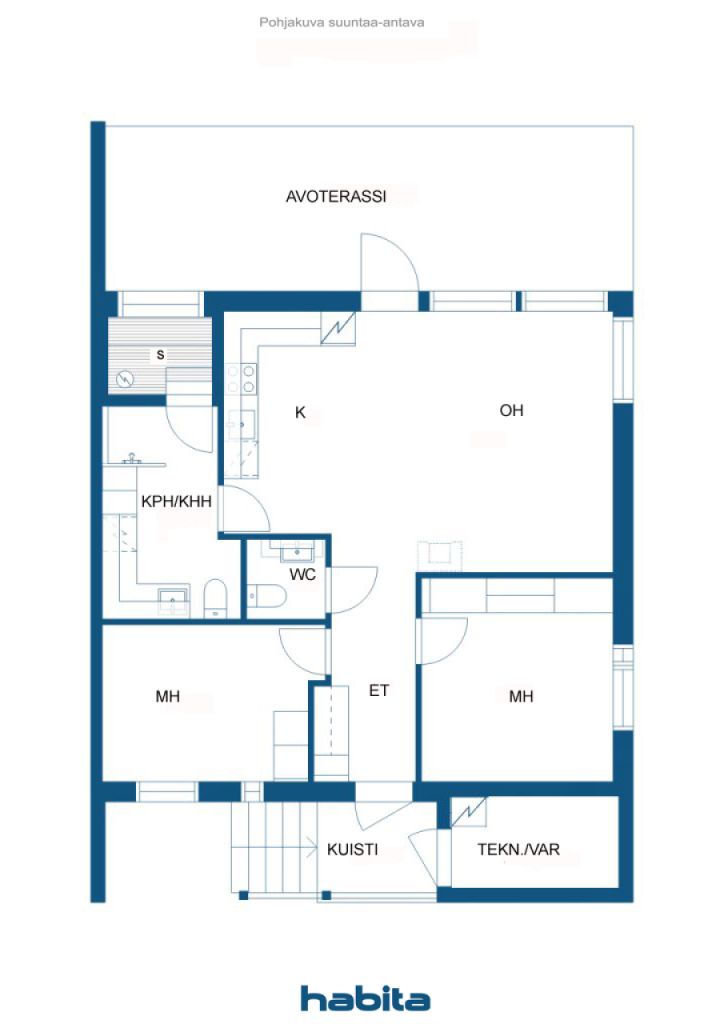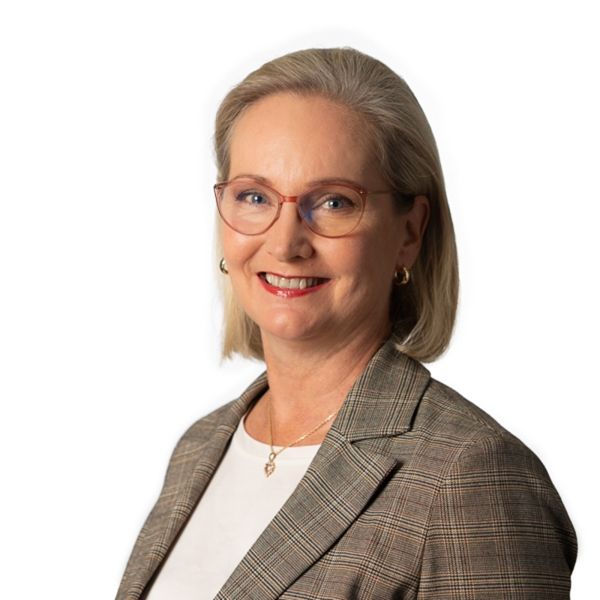Semi-detached house, Lillukkakuja 4
01350 Vantaa, Hiekkaharju
A wonderful new home awaits you in the idyllic and peaceful small house area of Hiekkaharju. This spacious semi-detached house is not ready for commissioning, so you can move quickly.
The large floor-to-floor windows in the kitchen-living room combination give two directions of air and it is also possible to install a fireplace afterwards. From the living room there is access to a terrace of approx. 30 m² with a beautiful stone wall at the back.
The good-sized bedrooms and also the entrance hall have mirrored sliding door cabinets that reach up to the ceiling.
The apartment's windowed sauna with pillar sauna is a perfect place to relax and cool off on the secluded terrace. There is no direct contact with the neighbors. The combined bathroom/utility room is made very functional with an L-shaped cabinet.
In connection with the front porch there is a warm technical space/storage room of approx. 5 m². Heating is provided by an exhaust air heat pump with comfortable water-circulating underfloor heating. Own plot with management agreement.
Hiekkaharju Sports Park, which is a short walk away, offers a wide range of recreational opportunities and great outdoor routes that attract people to move around, and good transport connections and Tikkurila's versatile services ensure a smooth everyday life.
Come to the place to be enchanted. Private introductions with flexibility. Call Sue on 050 4200 304.

Precio de venta
369.000 €
Habitaciones
3
Dormitorios
2
Baños
1
Util
75 m²Detalles básicos
| Número de listado | 668558 |
|---|---|
| Precio de venta | 369.000 € |
| Habitaciones | 3 |
| Dormitorios | 2 |
| Baños | 1 |
| Baños | 1 |
| Baños con inodoro | 1 |
| Util | 75 m² |
| Área total | 84.8 m² |
| Área de otros superficies | 5 m² |
| Medidas verificadas | No |
| Medidas basadas en | Plan de construcción |
| Suelo | 1 |
| Plantas en edificio | 1 |
| Estado | New |
| Vacante desde | Estimated completion 9/2025 |
| Aparcamiento | Parking space with power outlet |
| Espacios |
Living room Open kitchen Bedroom Sauna Bathroom Toilet Hall Outdoor storage Terrace (Sureste) |
| Vistas | Private courtyard, Garden, Neighbourhood, Nature |
| Almacenamientos | Cabinet, Outdoor storage |
| Telecomunicaciones | Antenna |
| Materiales de suelos | Vinyl flooring |
| Superficies de pared | Paint |
| Materiales de baño | Tile |
| Electrodomésticos | Induction stove, Freezer refrigerator, Cabinetry, Kitchen hood, Dishwasher, Separate oven |
| Equipamiento de baño | Shower, Washing machine connection, Radiant underfloor heating, Space for washing machine, Bidet shower, Cabinet, Sink, Shower wall, Toilet seat |
| Descripción | 3h, k, s, kph, wc, var, ter |
| Información adicional | Observation images of the builder's previous site, completed in 2024. |
Detalles de la propiedad y construcción
| Construcción iniciada | 2024 |
|---|---|
| Año de construcción | 2025 |
| Inauguración | 2025 |
| Plantas | 1 |
| Ascensor | No |
| Tipo de tejado | Tejado a dos aguas |
| Ventilación | Ventilación mecánica |
| Fundación | Pilotes y hormigón |
| Clase de certificado energético | B , 2018 |
| Calefacción | Radiant underfloor heating, Exhaust air heat pump |
| Materiales de construcción | Wood, Concrete |
| Materiales del tejado | Sheet metal |
| Materiales de facada | Timber cladding |
| Ref. | 92-60-3-1 |
| Área de parcela | 1135 m² |
| Número de plazas de aparcamiento | 3 |
| Número de edificios | 1 |
| Terreno | Piso |
| Calle | Si |
| Titularidad de los terrenos | Está en propiedad |
| Situación de planificación | Detailed plan |
| Ingeniería municipal | Water, Sewer, Electricity |
Clase de certificado energético

Servicios
| Grocery store | 0.8 km |
|---|---|
| School | 0.3 km |
| Golf | 1.2 km |
| Health club | 1.3 km |
| Tennis | 1.3 km |
| Kindergarten | 0.2 km |
Acceso en transporte público
| Train | 1.2 km |
|---|---|
| Bus | 0.2 km |
Cuotas mensuales
| Heating | 55 € / mes (estimación) |
|---|---|
| Agua | 20 € / mes (estimación) |
| Property tax | 400 € / año (estimación) |
Costes de adquisición
| Transfer tax | 3 % |
|---|---|
| Other costs | 236 € |
Así comienza la compra de su propiedad
- Rellene el breve formulario y concertaremos una reunión.
- Nuestro representante se comunicará con usted sin demora y concertará una reunión.
¿Le gustaría saber más sobre esta propiedad?
Gracias por su solicitud de contacto. ¡Nos pondremos en contacto con usted lo antes posible!








